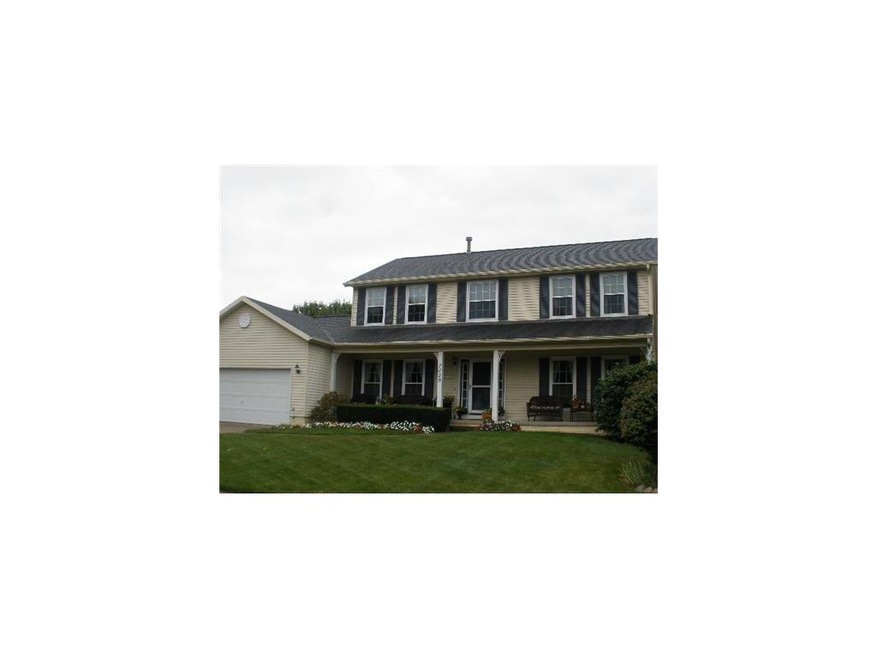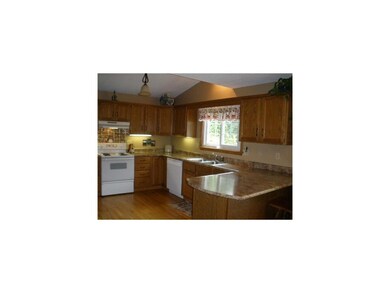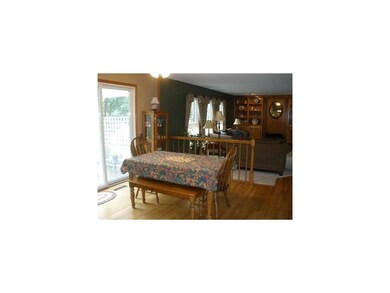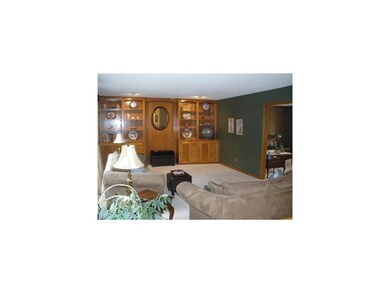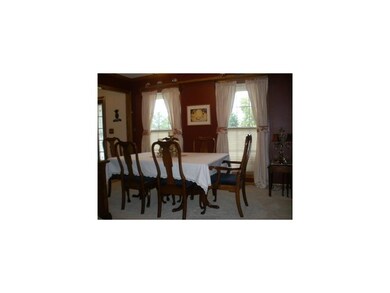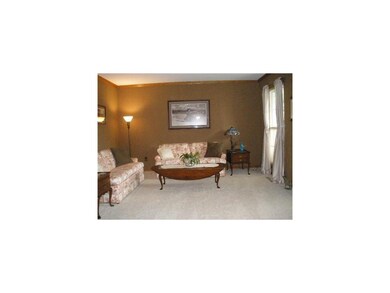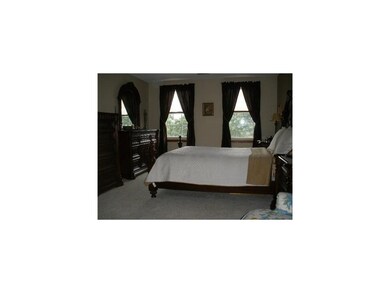
7029 1st Ave SW Cedar Rapids, IA 52405
Cherry Hill Park NeighborhoodHighlights
- Great Room
- 2 Car Attached Garage
- Forced Air Cooling System
- Formal Dining Room
- Eat-In Kitchen
- Patio
About This Home
As of September 2024EXTRA CLEAN TWO STORY HOME LOCATED IN STONEY POINT. ENJOY FAMILY GATHERING IN THE LARGE COUNTRY KITCHEN. THIS HOME FEATURES OAK FLOORS IN THE FOYER, KITCHEN AND NOOK. MAIN FLOOR FAMILY ROOM WITH CABINETS AND SHELVES. GARDEN TUB IN MASTER BATH. CROWN MOLDING IN LIVING ROOM AND DINING ROOM. NEW WINDOWS IN 2007. NEW SHINGLES IN 2004. NEW CENTRAL AIR 2010. EXTRA DEEP BACKYARD THAT IS BEAUTIFULLY LANDSCAPED. DON'T MISS OUT ON THIS HOME.
Home Details
Home Type
- Single Family
Est. Annual Taxes
- $3,497
Year Built
- 1988
Home Design
- Poured Concrete
- Frame Construction
Interior Spaces
- 2,296 Sq Ft Home
- 2-Story Property
- Whole House Fan
- Great Room
- Formal Dining Room
- Basement Fills Entire Space Under The House
Kitchen
- Eat-In Kitchen
- Breakfast Bar
- Dishwasher
- Disposal
Bedrooms and Bathrooms
- 4 Bedrooms
- Primary bedroom located on second floor
Parking
- 2 Car Attached Garage
- Garage Door Opener
Outdoor Features
- Patio
Utilities
- Forced Air Cooling System
- Heating System Uses Gas
- Gas Water Heater
Community Details
- Built by SKOGMAN HOMES
Ownership History
Purchase Details
Home Financials for this Owner
Home Financials are based on the most recent Mortgage that was taken out on this home.Purchase Details
Home Financials for this Owner
Home Financials are based on the most recent Mortgage that was taken out on this home.Purchase Details
Home Financials for this Owner
Home Financials are based on the most recent Mortgage that was taken out on this home.Purchase Details
Home Financials for this Owner
Home Financials are based on the most recent Mortgage that was taken out on this home.Purchase Details
Home Financials for this Owner
Home Financials are based on the most recent Mortgage that was taken out on this home.Similar Homes in Cedar Rapids, IA
Home Values in the Area
Average Home Value in this Area
Purchase History
| Date | Type | Sale Price | Title Company |
|---|---|---|---|
| Warranty Deed | $363,000 | River Ridge Escrow | |
| Warranty Deed | $263,000 | None Available | |
| Warranty Deed | $204,000 | None Available | |
| Warranty Deed | $199,500 | None Available | |
| Warranty Deed | $155,500 | -- |
Mortgage History
| Date | Status | Loan Amount | Loan Type |
|---|---|---|---|
| Open | $344,850 | New Conventional | |
| Previous Owner | $255,110 | New Conventional | |
| Previous Owner | $130,000 | New Conventional | |
| Previous Owner | $26,764 | Credit Line Revolving | |
| Previous Owner | $19,900 | Unknown | |
| Previous Owner | $159,300 | New Conventional | |
| Previous Owner | $131,161 | Unknown | |
| Previous Owner | $10,000 | Unknown | |
| Previous Owner | $140,400 | No Value Available |
Property History
| Date | Event | Price | Change | Sq Ft Price |
|---|---|---|---|---|
| 09/27/2024 09/27/24 | Sold | $363,000 | -1.6% | $158 / Sq Ft |
| 08/28/2024 08/28/24 | Pending | -- | -- | -- |
| 07/17/2024 07/17/24 | For Sale | $369,000 | +12.2% | $161 / Sq Ft |
| 01/22/2024 01/22/24 | Sold | $329,000 | 0.0% | $143 / Sq Ft |
| 12/12/2023 12/12/23 | Pending | -- | -- | -- |
| 12/06/2023 12/06/23 | Price Changed | $329,000 | -5.7% | $143 / Sq Ft |
| 11/15/2023 11/15/23 | Price Changed | $349,000 | -2.8% | $152 / Sq Ft |
| 10/28/2023 10/28/23 | For Sale | $359,000 | +76.0% | $156 / Sq Ft |
| 01/05/2018 01/05/18 | Sold | $204,000 | -1.9% | $89 / Sq Ft |
| 12/03/2017 12/03/17 | Pending | -- | -- | -- |
| 10/22/2017 10/22/17 | For Sale | $208,000 | +4.5% | $91 / Sq Ft |
| 03/16/2012 03/16/12 | Sold | $199,125 | 0.0% | $87 / Sq Ft |
| 01/22/2012 01/22/12 | Pending | -- | -- | -- |
| 09/15/2011 09/15/11 | For Sale | $199,125 | -- | $87 / Sq Ft |
Tax History Compared to Growth
Tax History
| Year | Tax Paid | Tax Assessment Tax Assessment Total Assessment is a certain percentage of the fair market value that is determined by local assessors to be the total taxable value of land and additions on the property. | Land | Improvement |
|---|---|---|---|---|
| 2023 | $5,424 | $283,300 | $61,800 | $221,500 |
| 2022 | $5,022 | $257,200 | $57,500 | $199,700 |
| 2021 | $4,642 | $242,400 | $51,100 | $191,300 |
| 2020 | $4,642 | $219,000 | $51,100 | $167,900 |
| 2019 | $4,342 | $210,000 | $42,600 | $167,400 |
| 2018 | $4,402 | $210,000 | $42,600 | $167,400 |
| 2017 | $3,816 | $187,500 | $42,600 | $144,900 |
| 2016 | $3,816 | $179,500 | $42,600 | $136,900 |
| 2015 | $3,856 | $181,263 | $42,594 | $138,669 |
| 2014 | $3,856 | $191,663 | $42,594 | $149,069 |
| 2013 | $3,990 | $191,663 | $42,594 | $149,069 |
Agents Affiliated with this Home
-
T
Seller's Agent in 2024
Teri Fleming
Realty87
-
B
Seller's Agent in 2024
Bond Shymansky
Skogman Realty Co.
-
J
Buyer's Agent in 2024
Jeremy Trenkamp
Realty87
-
N
Buyer's Agent in 2024
Nonmember NONMEMBER
NONMEMBER
-
M
Seller's Agent in 2018
Marisa Adams
Realty87
-
M
Buyer's Agent in 2018
Matt Clark
Epique Realty
Map
Source: Cedar Rapids Area Association of REALTORS®
MLS Number: 1106569
APN: 13271-58008-00000
- 202 Rockhurst Dr SW
- 6823 1st Ave SW
- 6919 Rockingham Dr SW
- 405 Stoney Creek Rd NW
- 6664 Sand Ct SW
- 422 Rock Ridge Rd NW
- 6902 Underwood Ave SW
- 509 Grey Slate Dr SW
- 614 Grey Slate Dr SW
- 108 Atwood Dr SW
- 620 Grey Slate Dr SW
- 626 Grey Slate Dr SW
- 6916 Rock Wood Dr SW
- 6907 Rock Wood Dr SW
- 725 High Point Dr SW
- 714 Stone Hedge Ct NW
- 7806 Hillsboro Dr SW
- 6234 Eastview Ave SW
- 6806 Blue Stone Ct NW
- 1590 Stoney Pt Rd & 6600 16th Ave SW
