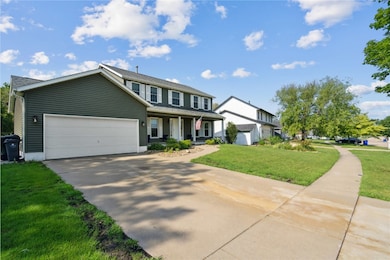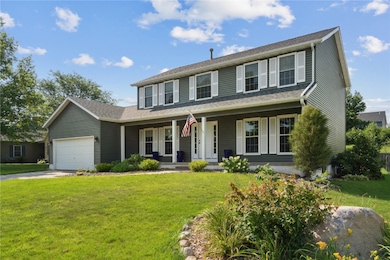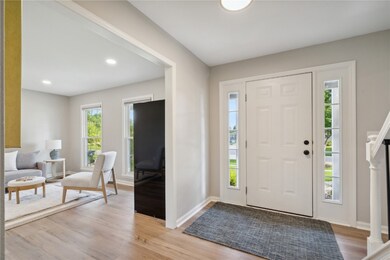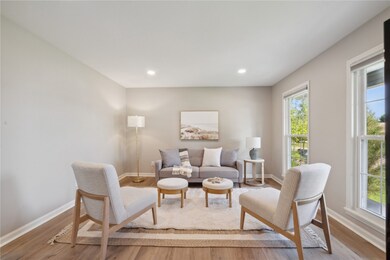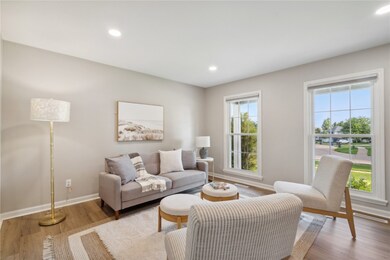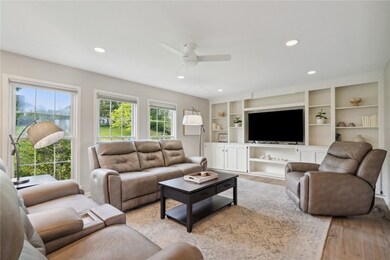Welcome to 7029 1st Ave SW where you will find all of the features of a new construction home without the price tag that goes along with it. In the last few years this home has undergone major renovations some of which include - windows, roof, siding, flooring throughout, kitchen cabinets and countertop, stainless steel appliances, and new bathrooms.
The modern colors and beautiful LVP flooring ensure a contemporary living experience from the moment you step inside. Upon entry to the home you will notice a formal dining room perfect for holidays and everyday meals. Opposite the dining room, the front sitting room offers a versatile space that could serve as an office, playroom, or a cozy reading area. Toward the back of the home, the open-concept design seamlessly connects the family room, breakfast nook, and kitchen. The kitchen features stunning white cabinets, stainless steel appliances, and ample counter space, making it the heart of family gatherings and culinary adventures.
There is also a dedicated laundry area on the main level offering much convenience and the washer and dryer will remain with the home.
The upper level boasts four bedrooms and the spacious master suite is a true retreat, featuring a large bedroom, walk-in closet and a luxurious bathroom.
Step outside to discover a large, fenced-in yard, providing ample space for outdoor activities and peace of mind for families with children or pets.


