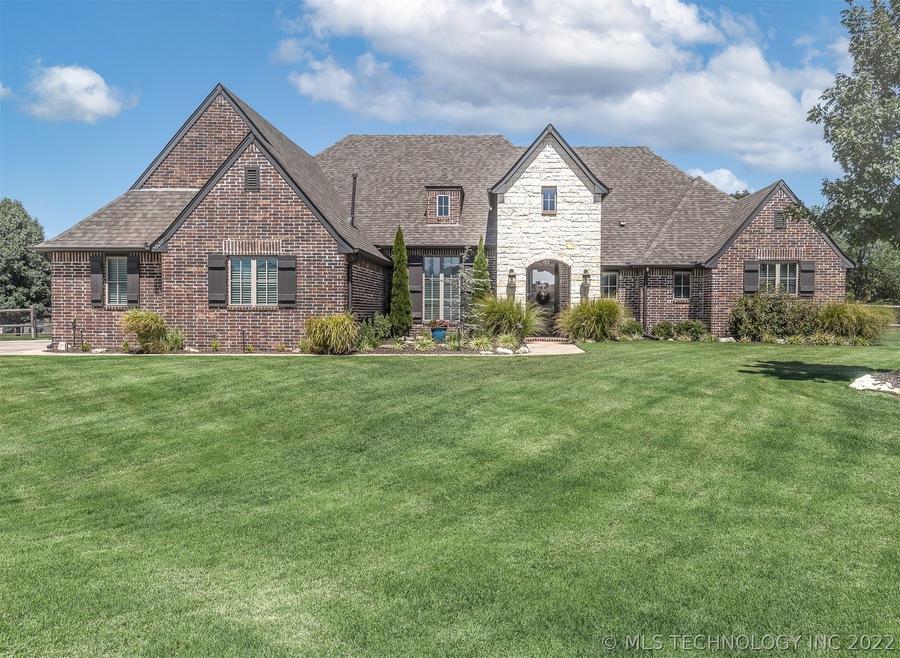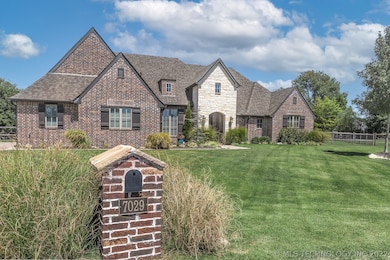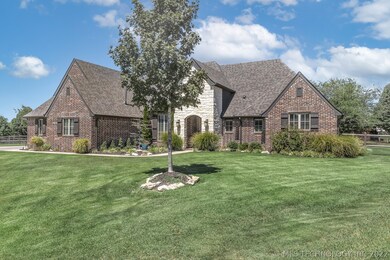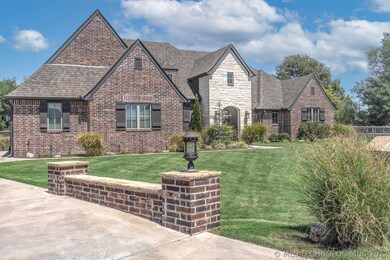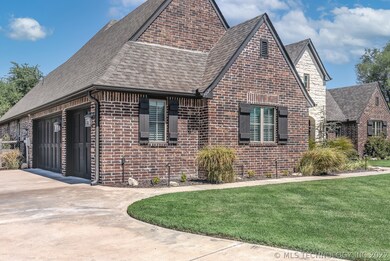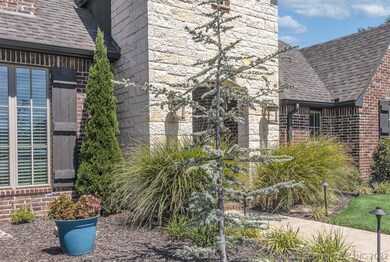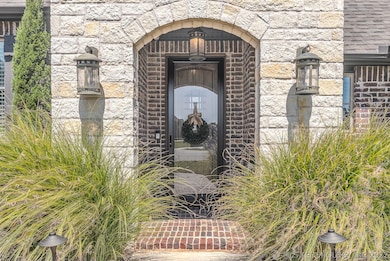
7029 N 197th East Place Owasso, OK 74055
Estimated Value: $536,000 - $582,000
Highlights
- French Provincial Architecture
- Vaulted Ceiling
- Granite Countertops
- Stone Canyon Elementary School Rated A-
- Wood Flooring
- Covered patio or porch
About This Home
As of October 2022Introducing your new one-owner, one-level home in the The Ridge in Owasso, moments from Stone Canyon Elementary and the Patriot Golf Club. As you drive through The Ridge to this beautifully cared for home, turn down 197th E Pl, you'll find this exemplary home at the end of the cut-de-sac, complete with lush landscaping with plentiful landscape lighting help adorn the brick and stone exterior. Set on one of the larger lots in the neighborhood and features a side-entry 3 car garage. Inside this warm and welcoming home, upscale finishes and features include plentiful hand scraped red oak floors, timeless travertine tile, rich exotic granite, car siding ceiling accents, 5 burner gas cooktop, wood beams, and a stately stone to ceiling fireplace. Entertaining friends and family or simply enjoying some peace and quiet is easy out on the covered vaulted patio with extended concrete. Fully fenced, private yard for the neighborhood. Well designed Rooney plan with 4 bedrooms plus flex room-- use it as an office, 2nd living area, playroom, workout room, music room, or change it as you need! This is a home that feels like home. Where you start and end your day matters. Call or message for your showing!
Home Details
Home Type
- Single Family
Est. Annual Taxes
- $4,546
Year Built
- Built in 2016
Lot Details
- 0.65 Acre Lot
- Cul-De-Sac
- South Facing Home
- Split Rail Fence
- Property is Fully Fenced
- Landscaped
- Sprinkler System
HOA Fees
- $21 Monthly HOA Fees
Parking
- 3 Car Attached Garage
- Side Facing Garage
Home Design
- French Provincial Architecture
- Brick Exterior Construction
- Slab Foundation
- Wood Frame Construction
- Fiberglass Roof
- Asphalt
- Stone
Interior Spaces
- 2,678 Sq Ft Home
- 1-Story Property
- Wired For Data
- Vaulted Ceiling
- Ceiling Fan
- Gas Log Fireplace
- Vinyl Clad Windows
- Washer and Gas Dryer Hookup
Kitchen
- Built-In Oven
- Electric Oven
- Electric Range
- Microwave
- Plumbed For Ice Maker
- Dishwasher
- Granite Countertops
- Disposal
Flooring
- Wood
- Carpet
- Tile
Bedrooms and Bathrooms
- 4 Bedrooms
Home Security
- Security System Owned
- Storm Doors
- Fire and Smoke Detector
Eco-Friendly Details
- Energy-Efficient Appliances
- Energy-Efficient Windows
- Energy-Efficient HVAC
Outdoor Features
- Covered patio or porch
- Exterior Lighting
- Rain Gutters
Schools
- Stone Canyon Elementary School
- Owasso Middle School
- Owasso High School
Utilities
- Zoned Heating and Cooling
- Heating System Uses Gas
- Programmable Thermostat
- Gas Water Heater
- Aerobic Septic System
- High Speed Internet
- Phone Available
- Cable TV Available
Community Details
- The Ridge Ii Subdivision
Ownership History
Purchase Details
Home Financials for this Owner
Home Financials are based on the most recent Mortgage that was taken out on this home.Purchase Details
Home Financials for this Owner
Home Financials are based on the most recent Mortgage that was taken out on this home.Similar Homes in Owasso, OK
Home Values in the Area
Average Home Value in this Area
Purchase History
| Date | Buyer | Sale Price | Title Company |
|---|---|---|---|
| Hargrove Skyler | $510,000 | Apex Title & Closing Service | |
| Caves Toni K | $359,000 | Frisco Title Corporation |
Mortgage History
| Date | Status | Borrower | Loan Amount |
|---|---|---|---|
| Previous Owner | Caves Toni K | $321,500 | |
| Previous Owner | Caves Toni K | $340,992 |
Property History
| Date | Event | Price | Change | Sq Ft Price |
|---|---|---|---|---|
| 10/25/2022 10/25/22 | Sold | $510,000 | -1.0% | $190 / Sq Ft |
| 09/23/2022 09/23/22 | Pending | -- | -- | -- |
| 09/19/2022 09/19/22 | For Sale | $515,000 | -- | $192 / Sq Ft |
Tax History Compared to Growth
Tax History
| Year | Tax Paid | Tax Assessment Tax Assessment Total Assessment is a certain percentage of the fair market value that is determined by local assessors to be the total taxable value of land and additions on the property. | Land | Improvement |
|---|---|---|---|---|
| 2024 | $804 | $56,290 | $10,141 | $46,149 |
| 2023 | $804 | $56,100 | $6,050 | $50,050 |
| 2022 | $4,737 | $43,078 | $6,050 | $37,028 |
| 2021 | $4,546 | $42,145 | $6,050 | $36,095 |
| 2020 | $4,406 | $41,460 | $6,050 | $35,410 |
| 2019 | $4,277 | $39,423 | $6,050 | $33,373 |
| 2018 | $4,201 | $40,003 | $6,050 | $33,953 |
| 2017 | $4,205 | $39,680 | $6,050 | $33,630 |
| 2016 | $7 | $59 | $59 | $0 |
Agents Affiliated with this Home
-
Allison Sheffield

Seller's Agent in 2022
Allison Sheffield
Sheffield Realty
(918) 951-7000
211 Total Sales
-
Tara Hargrove

Buyer's Agent in 2022
Tara Hargrove
Keller Williams Premier
(918) 283-2252
101 Total Sales
Map
Source: MLS Technology
MLS Number: 2231326
APN: 660098432
- 7313 N 199th Ave E
- 20025 E 72nd St N
- 19672 E 69th St N
- 19440 E 69th St N
- 7311 N 202nd Ave E
- 7211 Hawthorne Ln
- 6922 Hackberry Ridge
- 7161 Hackberry Ridge
- 6717 Hummingbird Ct
- 6431 S Ridgeview
- 6750 Hummingbird Ct
- 6914 N Garden Stone Ln
- 6940 N Garden Stone Ln
- 7147 Hidden Acre Trail
- 18805 Crooked Oak Dr
- 6340 N Twin Creeks Dr
- 7844 N 190th Ave E
- 7061 N Scissortail Ct
- 7843 N 186th Ave E
- 6837 N Wilderness Trail
- 7029 N 197th East Place
- 7029 N 197th East Place
- 7018 N 197th East Place
- 7019 N 197th East Place
- 7019 N 197th East Place
- 19820 E 72nd St N
- 19780 E 72nd St N
- 7021 N 197th East Ct
- 7008 N 197th East Place
- 7008 N 197th East Place
- 7030 N 198th East Ave
- 7009 N 197th East Place
- 7009 N 197th East Place
- 19850 E 72nd St N
- 7010 N 198th East Ave
- 19737 E 70th St N
- 7031 N 197th East Ct
- 19740 E 72nd St N
- 7035 N 198th East Ave
- 7205 N 198th East Ave
