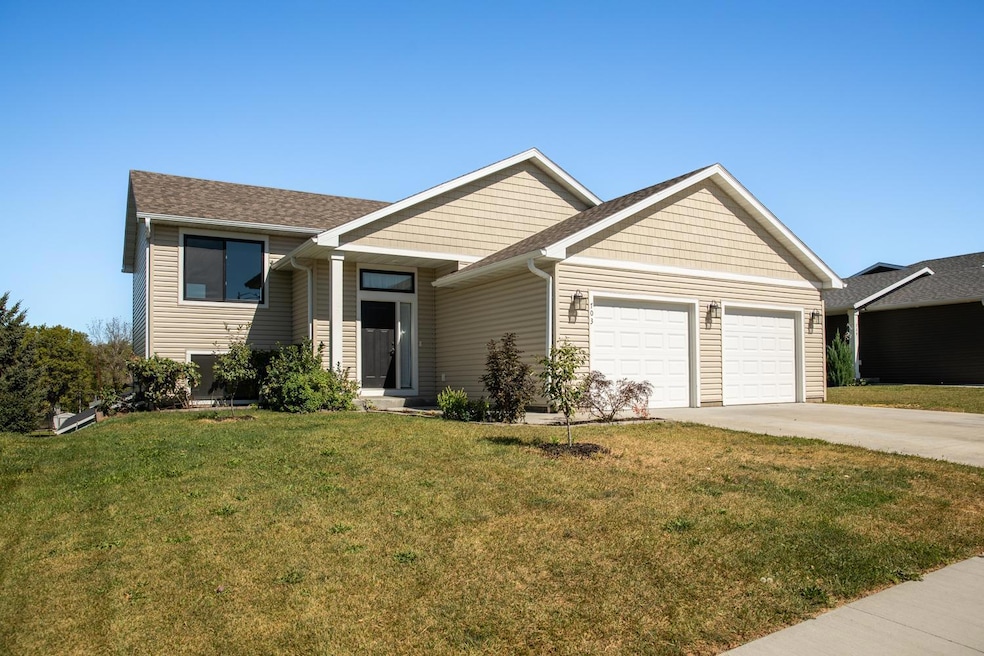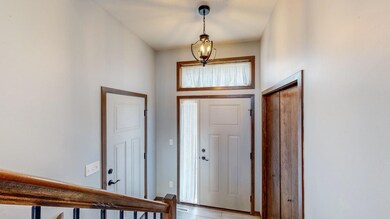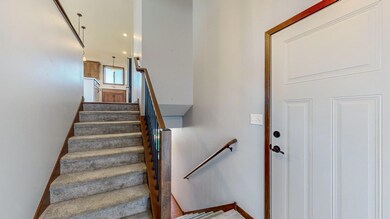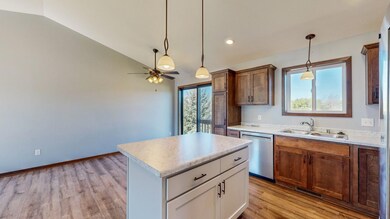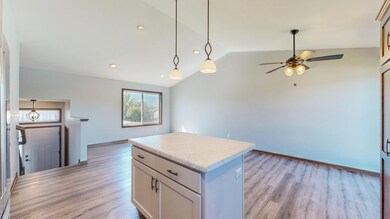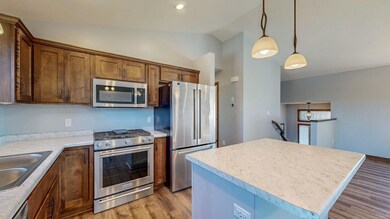
703 19th St Zumbrota, MN 55992
Highlights
- No HOA
- 2 Car Attached Garage
- Dining Room
- Zumbrota-Mazeppa Elementary School Rated 9+
- Forced Air Heating and Cooling System
About This Home
As of March 2025Welcome to your dream home in Zumbrota! This pristine 4-bedroom, 2-bath home offers the perfect blend of modern comfort and sustainable living. Step inside to discover an open-concept living space flooded with natural light and featuring upgraded LVP flooring as well as upgraded kitchen appliances (see improvement list in supplements). The adjacent dining and living areas are perfect for both everyday living and entertaining guests. Four bedrooms offer ample space and flexibility to meet your needs, whether you’re looking for a home office, guest room, or cozy retreat. The downstairs living room is the perfect place for movie nights with a projector screen already in place for you!
What truly sets this property apart is its dedication to sustainable living. The front yard features a producing cherry tree, while the backyard boasts a fruitful apple tree. A thoughtfully designed walkway is lined with an herb garden and a berry patch,
providing you with fresh, homegrown ingredients right at your doorstep. Whether you’re a seasoned forager or just looking to enjoy the benefits of self-sufficiency, this home has it all. Located in the heart of Zumbrota, you’ll enjoy the convenience of being close to local amenities while still savoring the tranquility of your private oasis. With its impressive upgrades and unique
features, this like-new construction is a rare find that combines modern and sustainable living.
Home Details
Home Type
- Single Family
Est. Annual Taxes
- $3,892
Year Built
- Built in 2020
Lot Details
- 6,098 Sq Ft Lot
- Lot Dimensions are 60x100
Parking
- 2 Car Attached Garage
Home Design
- Bi-Level Home
Interior Spaces
- Dining Room
- Basement Fills Entire Space Under The House
Kitchen
- Range
- Microwave
- Dishwasher
Bedrooms and Bathrooms
- 4 Bedrooms
- 2 Full Bathrooms
Laundry
- Dryer
- Washer
Additional Features
- Air Exchanger
- Forced Air Heating and Cooling System
Community Details
- No Home Owners Association
- Zumbro Woodlands Subdivision
Listing and Financial Details
- Assessor Parcel Number 728000090
Ownership History
Purchase Details
Home Financials for this Owner
Home Financials are based on the most recent Mortgage that was taken out on this home.Purchase Details
Home Financials for this Owner
Home Financials are based on the most recent Mortgage that was taken out on this home.Purchase Details
Home Financials for this Owner
Home Financials are based on the most recent Mortgage that was taken out on this home.Purchase Details
Home Financials for this Owner
Home Financials are based on the most recent Mortgage that was taken out on this home.Similar Homes in Zumbrota, MN
Home Values in the Area
Average Home Value in this Area
Purchase History
| Date | Type | Sale Price | Title Company |
|---|---|---|---|
| Warranty Deed | $295,000 | Rochester Title | |
| Warranty Deed | $244,900 | Rochester Title | |
| Deed | $24,000 | -- | |
| Warranty Deed | $33,597 | None Available |
Mortgage History
| Date | Status | Loan Amount | Loan Type |
|---|---|---|---|
| Open | $10,325 | New Conventional | |
| Open | $289,656 | FHA | |
| Previous Owner | $259,000 | New Conventional | |
| Previous Owner | -- | No Value Available |
Property History
| Date | Event | Price | Change | Sq Ft Price |
|---|---|---|---|---|
| 03/03/2025 03/03/25 | Sold | $295,000 | -4.8% | $156 / Sq Ft |
| 01/23/2025 01/23/25 | Pending | -- | -- | -- |
| 10/23/2024 10/23/24 | Price Changed | $310,000 | -3.1% | $164 / Sq Ft |
| 10/10/2024 10/10/24 | Price Changed | $320,000 | -1.5% | $169 / Sq Ft |
| 09/27/2024 09/27/24 | For Sale | $325,000 | -- | $172 / Sq Ft |
Tax History Compared to Growth
Tax History
| Year | Tax Paid | Tax Assessment Tax Assessment Total Assessment is a certain percentage of the fair market value that is determined by local assessors to be the total taxable value of land and additions on the property. | Land | Improvement |
|---|---|---|---|---|
| 2024 | $3,878 | $286,000 | $35,600 | $250,400 |
| 2023 | $1,946 | $275,900 | $35,600 | $240,300 |
| 2022 | $860 | $229,000 | $31,700 | $197,300 |
| 2021 | $602 | $76,200 | $30,400 | $45,800 |
| 2020 | $594 | $30,400 | $30,400 | $0 |
| 2019 | $306 | $29,000 | $29,000 | $0 |
| 2018 | $306 | $16,000 | $16,000 | $0 |
| 2017 | $296 | $16,000 | $16,000 | $0 |
| 2016 | $304 | $16,000 | $16,000 | $0 |
| 2015 | $296 | $16,000 | $16,000 | $0 |
| 2014 | -- | $16,000 | $16,000 | $0 |
Agents Affiliated with this Home
-
Christine Lundin

Seller's Agent in 2025
Christine Lundin
Real Broker, LLC.
(507) 649-2277
7 in this area
85 Total Sales
-
Parker Pemberton

Seller Co-Listing Agent in 2025
Parker Pemberton
eXp Realty
(952) 254-4348
1 in this area
1,116 Total Sales
-
Mercedes Castillo
M
Buyer's Agent in 2025
Mercedes Castillo
eXp Realty
(507) 261-7756
1 in this area
57 Total Sales
Map
Source: NorthstarMLS
MLS Number: 6599260
APN: 72.800.0090
- 829 Dubuque Blvd
- 2049 E 20th St
- 2031 E 20th St
- 2010 E 20th St
- 2086 20th St
- 46236 186th Avenue Ct
- 46282 186th Avenue Ct
- 1430 Anthony Ct
- 130 E 8th St
- 380 E 5th St
- Lot 1 block 1 460th St
- Lot 1 block 2 460th St
- 368 N Main St
- 306 Parkview Curve
- 300 Sugarloaf Pkwy
- 347 Highlands Ave
- 17361 Sugarloaf Pkwy
- 117 Fairway St
- 106 Fairway St
- 309 Highlands Ave
