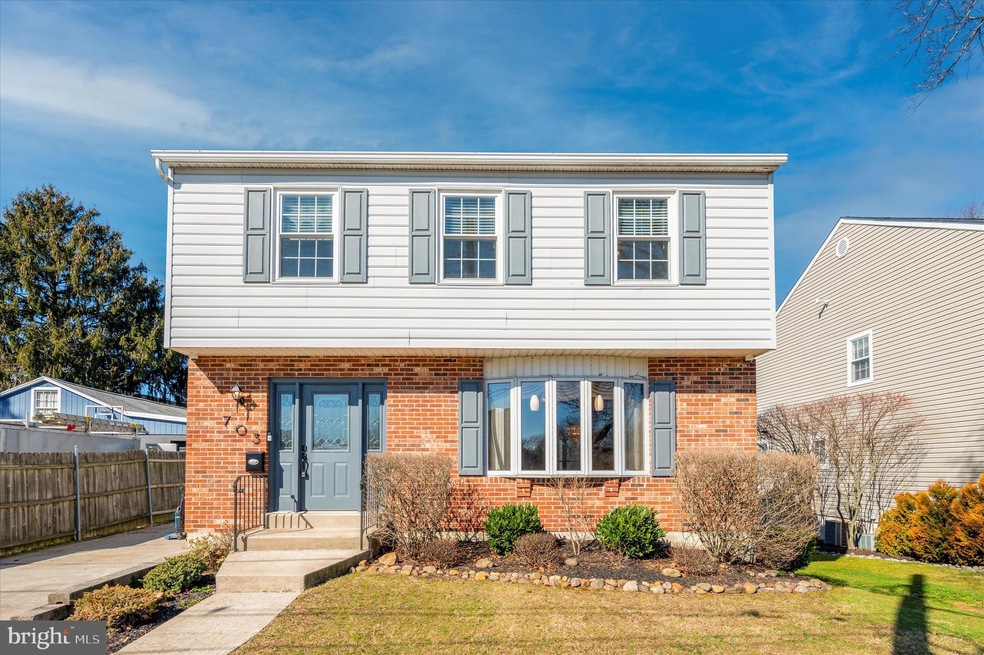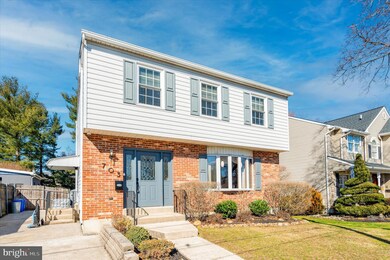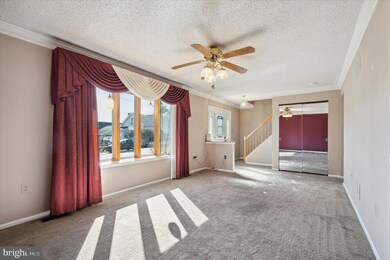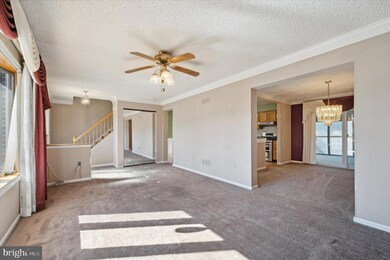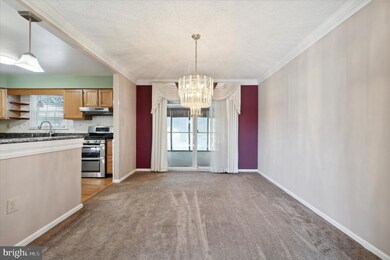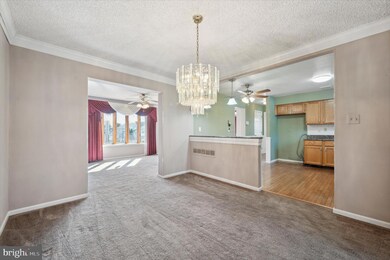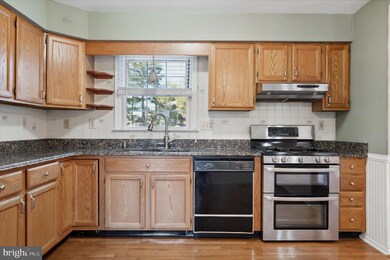
703 2nd Ave Prospect Park, PA 19076
Estimated Value: $288,000 - $391,000
Highlights
- Private Pool
- No HOA
- Forced Air Heating and Cooling System
- Colonial Architecture
- More Than Two Accessible Exits
About This Home
As of March 2024Welcome to 703 2nd Avenue, a charming 3-bedroom, 2.5-bath home that has been cherished by its original owners for the past 33 years. This meticulously cared for residence offers a warm and inviting atmosphere, combining comfort with functionality!
As you step inside, you'll be greeted by the timeless appeal of hardwood flooring in the kitchen, creating a seamless and elegant space open to the formal dining area. The convenience of a half bath off the kitchen adds a practical touch to the main level. Venture to the second floor, where you'll discover the primary bedroom featuring an en suite for added privacy and relaxation. Two generously sized bedrooms and a well-appointed hall bath complete this level, providing ample space for family and guests.
Head down to the partially finished basement that adds versatility to the property, offering an ideal spot for a craft room, additional storage, or even a cozy retreat. Step outside into the backyard oasis, where an enclosed porch and an additional open deck requests for you to unwind and enjoy perfect views of your very own swimming pool. Whether you're hosting gatherings or seeking a private retreat, this outdoor space is a true highlight of the property. Don't forget to check out the two sheds for additional outside storage!
Conveniently situated, 703 2nd Avenue provides easy access to major highways such as I-95 and I-476, streamlining your commute and offering flexibility in your travel plans. The proximity to the airport further enhances the home's accessibility without the hassle of traffic.
Don't miss the opportunity to make this well-loved and well-maintained residence your own. Schedule a viewing today and envision the endless possibilities that await at 703 2nd Avenue in Prospect Park.
Home Details
Home Type
- Single Family
Est. Annual Taxes
- $6,229
Year Built
- Built in 1991
Lot Details
- 7,405 Sq Ft Lot
- Lot Dimensions are 50.00 x 155.00
Home Design
- Colonial Architecture
- Brick Exterior Construction
- Vinyl Siding
Interior Spaces
- 1,576 Sq Ft Home
- Property has 2 Levels
- Partially Finished Basement
Bedrooms and Bathrooms
- 3 Bedrooms
Parking
- Driveway
- On-Street Parking
Utilities
- Forced Air Heating and Cooling System
- Natural Gas Water Heater
Additional Features
- More Than Two Accessible Exits
- Private Pool
Community Details
- No Home Owners Association
Listing and Financial Details
- Tax Lot 148-000
- Assessor Parcel Number 33-00-01936-00
Ownership History
Purchase Details
Home Financials for this Owner
Home Financials are based on the most recent Mortgage that was taken out on this home.Purchase Details
Similar Homes in the area
Home Values in the Area
Average Home Value in this Area
Purchase History
| Date | Buyer | Sale Price | Title Company |
|---|---|---|---|
| Oo Nay Lwin | $374,000 | None Listed On Document | |
| Coffin Philip H | $130,000 | -- |
Mortgage History
| Date | Status | Borrower | Loan Amount |
|---|---|---|---|
| Open | Oo Nay Lwin | $340,000 | |
| Previous Owner | Coffin Philip H | $276,000 | |
| Previous Owner | Coffin Philip H | $55,000 | |
| Previous Owner | Coffin Philip H | $35,000 | |
| Previous Owner | Coffin Philip H | $75,216 | |
| Previous Owner | Coffin Philip H | $60,176 | |
| Previous Owner | Hume Gregory C | $1,731,500 | |
| Previous Owner | Hume Gregory C | $100,000 |
Property History
| Date | Event | Price | Change | Sq Ft Price |
|---|---|---|---|---|
| 03/29/2024 03/29/24 | Sold | $374,000 | -1.6% | $237 / Sq Ft |
| 02/27/2024 02/27/24 | Pending | -- | -- | -- |
| 02/15/2024 02/15/24 | For Sale | $380,000 | -- | $241 / Sq Ft |
Tax History Compared to Growth
Tax History
| Year | Tax Paid | Tax Assessment Tax Assessment Total Assessment is a certain percentage of the fair market value that is determined by local assessors to be the total taxable value of land and additions on the property. | Land | Improvement |
|---|---|---|---|---|
| 2024 | $6,257 | $183,070 | $52,160 | $130,910 |
| 2023 | $6,161 | $183,070 | $52,160 | $130,910 |
| 2022 | $6,056 | $183,070 | $52,160 | $130,910 |
| 2021 | $8,730 | $183,070 | $52,160 | $130,910 |
| 2020 | $6,537 | $125,090 | $33,470 | $91,620 |
| 2019 | $6,527 | $125,090 | $33,470 | $91,620 |
| 2018 | $6,412 | $125,090 | $0 | $0 |
| 2017 | $6,272 | $125,090 | $0 | $0 |
| 2016 | $686 | $125,090 | $0 | $0 |
| 2015 | $701 | $125,090 | $0 | $0 |
| 2014 | $701 | $125,090 | $0 | $0 |
Agents Affiliated with this Home
-
Kate Christy

Seller's Agent in 2024
Kate Christy
Keller Williams Main Line
(484) 433-1543
1 in this area
39 Total Sales
-
Sarath Mom

Buyer's Agent in 2024
Sarath Mom
Realty Mark Associates
(215) 821-7066
1 in this area
12 Total Sales
Map
Source: Bright MLS
MLS Number: PADE2061728
APN: 33-00-01936-00
- 307 Park Cir
- 124 Love Ln
- 417 419 Lincoln Ave
- 408 Lincoln Ave
- 104 Martin Ln
- 640 Mohawk Ave
- 542 Devon Rd
- 637 Chester Pike
- 417 Madison Ave
- 105 Mackenzie Ave
- 116 Mackenzie Ave
- 553 E Winona Ave
- 759 Braxton Rd
- 918 8th Ave
- 536 E Winona Ave
- 922 8th Ave
- 515 Chester Pike
- 505 Comerford Ave
- 602 Braxton Rd
- 512 Bartlett Ave
- 703 2nd Ave
- 701 2nd Ave
- 201 Pennsylvania Ave
- 207 Pennsylvania Ave
- 209 Pennsylvania Ave
- 123 Pennsylvania Ave
- 700 2nd Ave
- 702 3rd Ave
- 700 3rd Ave
- 702 2nd Ave
- 725 2nd Ave
- 221 Pennsylvania Ave
- 208 Pennsylvania Ave
- 119 Pennsylvania Ave
- 727 2nd Ave
- 210 Pennsylvania Ave
- 122 Pennsylvania Ave
- 212 Pennsylvania Ave
- 229 Martin Ln
- 231 W Martin Ln
