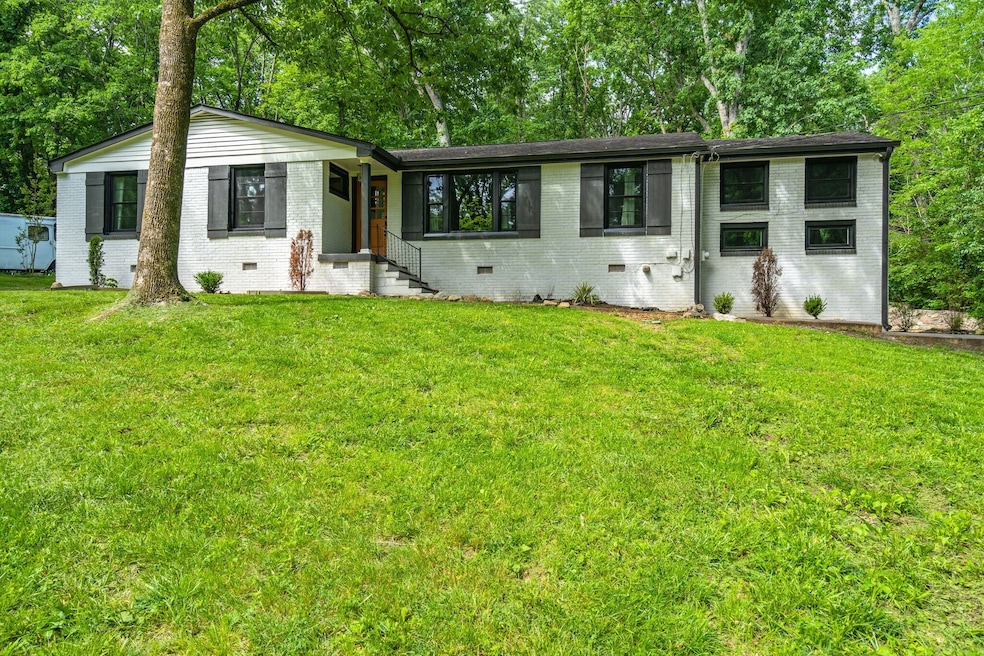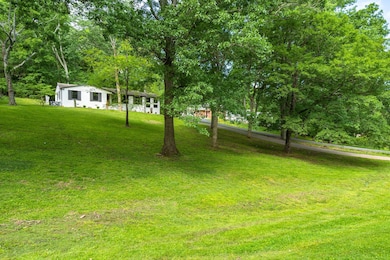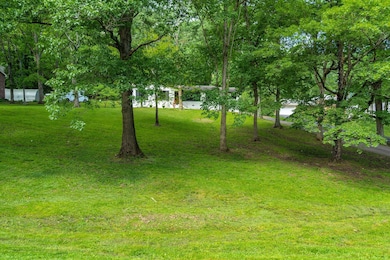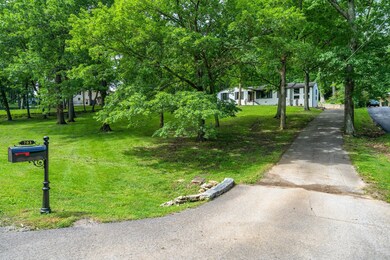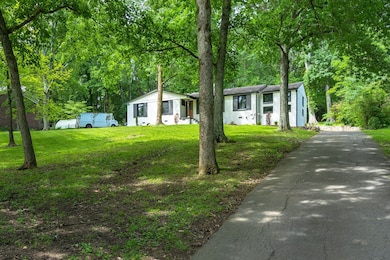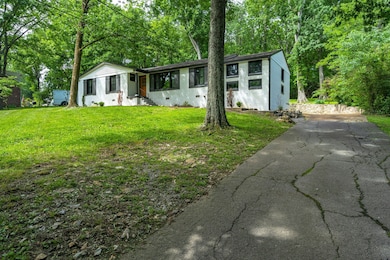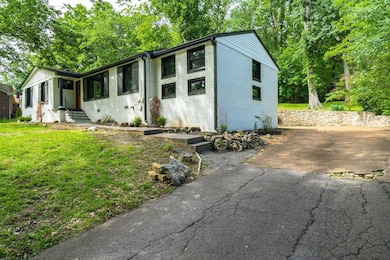703 Clematis Dr Nashville, TN 37205
Hillwood NeighborhoodHighlights
- Wood Flooring
- Central Heating and Cooling System
- Combination Dining and Living Room
- No HOA
About This Home
Amazing 3BE/2BA home in the West Meade & Hillwood Estates area! Completely renovated and ready for you to move right in. Gorgeous kitchen with quartz countertops, SS appliances, and soft-close cabinetry. Beautifully refinished original hardwood floors, throughout! Large rec room upstairs that would make a great office or writing studio! Flex space in the basement that could be used as a forth bedroom. The private backyard setting with dual areas is perfect for entertaining! This home sits on just shy of an acre, and is conveniently located to shopping and restaurants. You don't want to miss it! Pets neg.w/$350 nonrefundable fee per pet. Lawn-care is tenant responsibility.
Listing Agent
Repass Properties, LLC Brokerage Phone: 6155043157 License # 293773 Listed on: 11/17/2025
Home Details
Home Type
- Single Family
Est. Annual Taxes
- $3,976
Year Built
- Built in 1960
Home Design
- Brick Exterior Construction
Interior Spaces
- 2,119 Sq Ft Home
- Property has 1 Level
- Combination Dining and Living Room
- Partial Basement
Kitchen
- Oven or Range
- Microwave
- Dishwasher
Flooring
- Wood
- Tile
Bedrooms and Bathrooms
- 3 Main Level Bedrooms
- 2 Full Bathrooms
Laundry
- Dryer
- Washer
Parking
- Parking Pad
- Driveway
Schools
- Gower Elementary School
- H. G. Hill Middle School
- James Lawson High School
Utilities
- Central Heating and Cooling System
- Heating System Uses Natural Gas
Listing and Financial Details
- Property Available on 11/17/25
- Assessor Parcel Number 11502008000
Community Details
Overview
- No Home Owners Association
- Crest Meade Subdivision
Pet Policy
- Pets Allowed
Map
Source: Realtracs
MLS Number: 3047139
APN: 115-02-0-080
- 1019 Davidson Rd
- 1116 Sparta Rd
- 711 Davidson Rd
- 6501 Pennywell Dr
- 6524 Brownlee Dr
- 1008 Downey Dr
- 928 Rodney Dr
- 818 Bresslyn Rd
- 6527 Currywood Dr
- 706 Brook Hollow Rd
- 6523 Currywood Dr
- 627 Georgetown Dr
- 1012 Rodney Dr
- 6571 Brownlee Dr
- 741 Newberry Rd
- 605 Brook Hollow Rd
- 735 Richfield Dr
- 1133 Lilly Valley Way
- 1126 Lilly Valley Way
- 1100 Lilly Valley Way
- 927 Downey Dr
- 682 Shawnee Dr
- 909 Plateau Pkwy
- 917 Plateau Pkwy
- 6833 Pennywell Dr
- 526 Davidson Rd
- 7201 Charlotte Pike
- 7114 Charlotte Pike
- 1263 Hillwood Private Cove
- 7600 Cabot Dr
- 6813 Charlotte Pike
- 1216 Hillwood Private Cove
- 6813 Charlotte Pike Unit 12
- 6700 Cabot Dr
- 7100 Sonya Dr
- 334 Stonecrest Dr
- 217 Stonecrest Cir Unit 217
- 6680 Charlotte Pike
- 724 Old Hickory Blvd Unit C
- 2349 Traemoor Village Place
