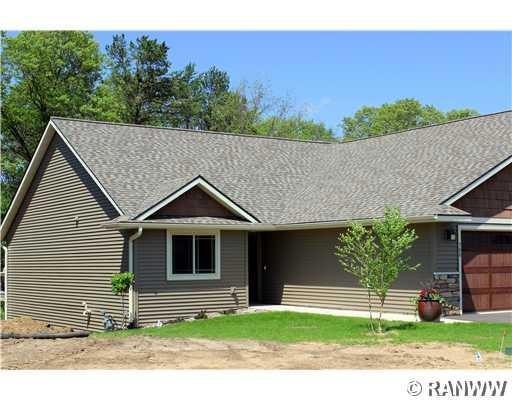
703 Club View Ln Altoona, WI 54720
Highlights
- Deck
- No HOA
- Cooling Available
- Sun or Florida Room
- 2 Car Attached Garage
- Forced Air Heating System
About This Home
As of October 2024Beautiful new twin home--each one "Focus on Energy" star tested and certified. Some of the most efficient homes in the state! This 2 BD, 2 BA floor plan has great flow & includes upgraded flooring, WIC closets, garage door & lighting. Upgraded features include stainless steel appliance pkg., custom cherry cabinets, craftsman style trim & 3 panel doors. Interior customization avail to buyers. Builder provides extensive home warranty higher than industry standard. Spring 2014 completion.
Last Agent to Sell the Property
Property Shoppe Realty LLC License #57362-90 Listed on: 09/25/2013
Last Buyer's Agent
Property Shoppe Realty LLC License #57362-90 Listed on: 09/25/2013
Home Details
Home Type
- Single Family
Year Built
- Built in 2013
Parking
- 2 Car Attached Garage
- Garage Door Opener
- Driveway
Home Design
- Poured Concrete
- Vinyl Siding
Interior Spaces
- 1,304 Sq Ft Home
- Sun or Florida Room
- Basement Fills Entire Space Under The House
Kitchen
- Oven
- Range
- Microwave
- Dishwasher
Bedrooms and Bathrooms
- 2 Bedrooms
- 2 Full Bathrooms
Utilities
- Cooling Available
- Forced Air Heating System
- Electric Water Heater
Additional Features
- Deck
- 4,356 Sq Ft Lot
Community Details
- No Home Owners Association
Listing and Financial Details
- Exclusions: Sellers Personal
- Home warranty included in the sale of the property
- Assessor Parcel Number LOT24A
Similar Home in Altoona, WI
Home Values in the Area
Average Home Value in this Area
Property History
| Date | Event | Price | Change | Sq Ft Price |
|---|---|---|---|---|
| 10/31/2024 10/31/24 | Sold | $340,000 | -2.8% | $168 / Sq Ft |
| 09/04/2024 09/04/24 | For Sale | $349,900 | +32.0% | $173 / Sq Ft |
| 09/04/2020 09/04/20 | Sold | $265,000 | -0.9% | $131 / Sq Ft |
| 08/05/2020 08/05/20 | Pending | -- | -- | -- |
| 06/30/2020 06/30/20 | For Sale | $267,500 | +40.3% | $132 / Sq Ft |
| 11/06/2014 11/06/14 | Sold | $190,700 | +15.6% | $146 / Sq Ft |
| 10/07/2014 10/07/14 | Pending | -- | -- | -- |
| 09/25/2013 09/25/13 | For Sale | $164,900 | -- | $126 / Sq Ft |
Tax History Compared to Growth
Agents Affiliated with this Home
-
Martin Tauger

Seller's Agent in 2024
Martin Tauger
RE/MAX
(715) 770-9181
116 Total Sales
-
Zarek Kubesh
Z
Buyer's Agent in 2024
Zarek Kubesh
Property Executives Realty
(715) 307-5410
13 Total Sales
-
Terry Weld

Seller's Agent in 2020
Terry Weld
Chippewa Valley Real Estate, LLC
(715) 456-8080
153 Total Sales
-
Shawn Bergeman

Buyer's Agent in 2020
Shawn Bergeman
Eau Claire Realty LLC
(715) 577-7727
278 Total Sales
-
Shannyn Pinkert

Seller's Agent in 2014
Shannyn Pinkert
Property Shoppe Realty LLC
(715) 514-5828
150 Total Sales
Map
Source: Northwestern Wisconsin Multiple Listing Service
MLS Number: 873755
- 559 Blue Karner Dr
- 2807 Monarch Ct
- 188 Club View Ln
- 2325 Lake Rd
- 2323 Lake Rd
- 2321 Lake Rd
- 2126 Hogeboom Ave
- 2893 Patrick John Dr
- 3704 Laurel Ave
- 2803 S Slope Terrace
- 2336 Bradwood Ave
- 1622 Fairway St
- 2520 Avery Ln
- 1122 Craven Ct
- 3828 N Shore Dr
- 1422 Daniels Ave
- 2015 Valmont Ave
- 1518 Main St
- 1711 Badger Ave
- 2511 Somona Pkwy
