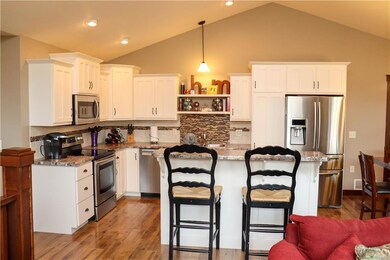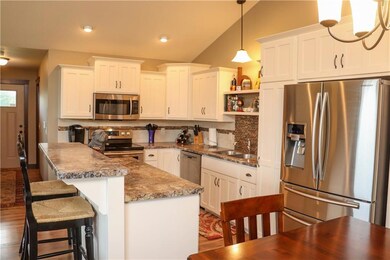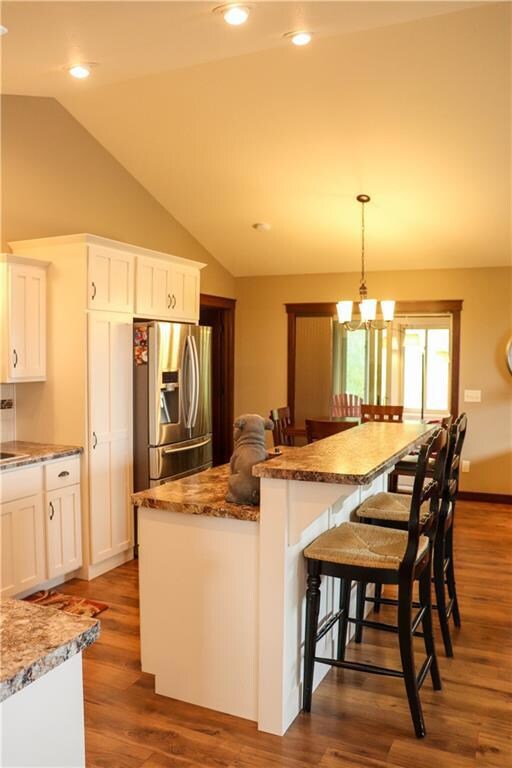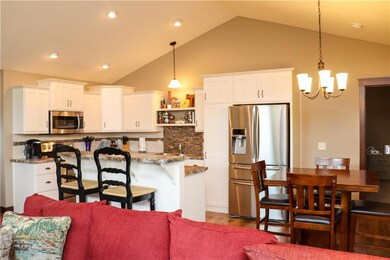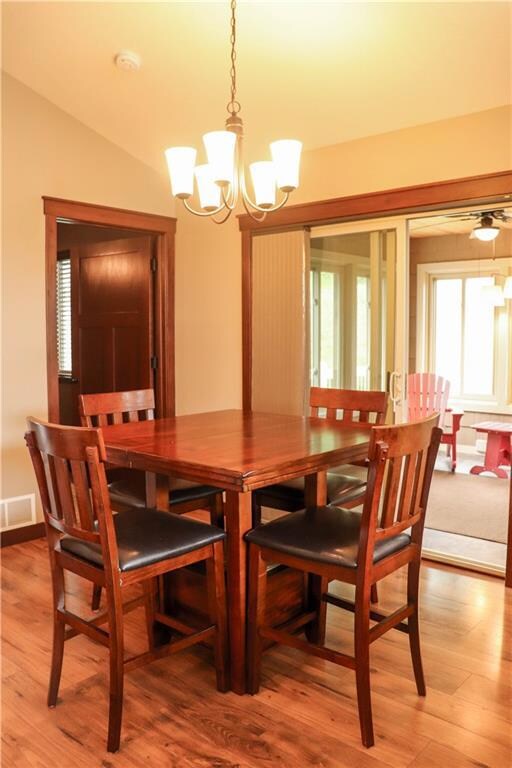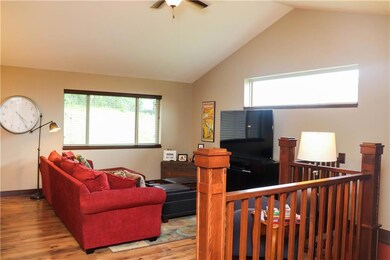
703 Club View Ln Altoona, WI 54720
Highlights
- Deck
- No HOA
- Cooling Available
- Sun or Florida Room
- 2 Car Attached Garage
- Forced Air Heating System
About This Home
As of October 2024Beautiful newer twin home near Eau Claire Golf & Country Club, walking trails and River Prairie Park. This 3 bedroom, 3 full bathroom open floor plan has great flow with upgraded building materials like custom cabinets, stainless steel appliances, craftsman style trim with 3 panel doors, large walk in closets and first floor laundry. Lower level family room with lookout window and 3rd bedroom suite. Lovely 4 season room and deck for backyard entertaining. In-ground pet fencing, sprinkler system and insulated garage. This highly efficient home is "Focus on Energy" star tested and certified.
Last Agent to Sell the Property
Chippewa Valley Real Estate, LLC License #52921-94 Listed on: 06/30/2020
Home Details
Home Type
- Single Family
Est. Annual Taxes
- $4,294
Year Built
- Built in 2013
Parking
- 2 Car Attached Garage
- Garage Door Opener
- Driveway
Home Design
- Poured Concrete
- Vinyl Siding
Interior Spaces
- Sun or Florida Room
- Partially Finished Basement
- Basement Fills Entire Space Under The House
Kitchen
- Oven
- Range
- Microwave
- Dishwasher
Bedrooms and Bathrooms
- 3 Bedrooms
- 3 Full Bathrooms
Utilities
- Cooling Available
- Forced Air Heating System
- Electric Water Heater
Additional Features
- Deck
- 7,405 Sq Ft Lot
Community Details
- No Home Owners Association
Listing and Financial Details
- Exclusions: Dryer,Sellers Personal,Washer,Water Conditioner
- Assessor Parcel Number 1820122709221202032
Similar Homes in Altoona, WI
Home Values in the Area
Average Home Value in this Area
Property History
| Date | Event | Price | Change | Sq Ft Price |
|---|---|---|---|---|
| 10/31/2024 10/31/24 | Sold | $340,000 | -2.8% | $168 / Sq Ft |
| 09/04/2024 09/04/24 | For Sale | $349,900 | +32.0% | $173 / Sq Ft |
| 09/04/2020 09/04/20 | Sold | $265,000 | -0.9% | $131 / Sq Ft |
| 08/05/2020 08/05/20 | Pending | -- | -- | -- |
| 06/30/2020 06/30/20 | For Sale | $267,500 | +40.3% | $132 / Sq Ft |
| 11/06/2014 11/06/14 | Sold | $190,700 | +15.6% | $146 / Sq Ft |
| 10/07/2014 10/07/14 | Pending | -- | -- | -- |
| 09/25/2013 09/25/13 | For Sale | $164,900 | -- | $126 / Sq Ft |
Tax History Compared to Growth
Agents Affiliated with this Home
-
Martin Tauger

Seller's Agent in 2024
Martin Tauger
RE/MAX
(715) 770-9181
116 Total Sales
-
Zarek Kubesh
Z
Buyer's Agent in 2024
Zarek Kubesh
Property Executives Realty
(715) 307-5410
13 Total Sales
-
Terry Weld

Seller's Agent in 2020
Terry Weld
Chippewa Valley Real Estate, LLC
(715) 456-8080
153 Total Sales
-
Shawn Bergeman

Buyer's Agent in 2020
Shawn Bergeman
Eau Claire Realty LLC
(715) 577-7727
278 Total Sales
-
Shannyn Pinkert

Seller's Agent in 2014
Shannyn Pinkert
Property Shoppe Realty LLC
(715) 514-5828
150 Total Sales
Map
Source: Northwestern Wisconsin Multiple Listing Service
MLS Number: 1543897
- 559 Blue Karner Dr
- 2807 Monarch Ct
- 188 Club View Ln
- 2325 Lake Rd
- 2323 Lake Rd
- 2321 Lake Rd
- 2126 Hogeboom Ave
- 2893 Patrick John Dr
- 3704 Laurel Ave
- 2803 S Slope Terrace
- 2336 Bradwood Ave
- 1622 Fairway St
- 2520 Avery Ln
- 1122 Craven Ct
- 3828 N Shore Dr
- 1422 Daniels Ave
- 2015 Valmont Ave
- 1518 Main St
- 1711 Badger Ave
- 2511 Somona Pkwy

