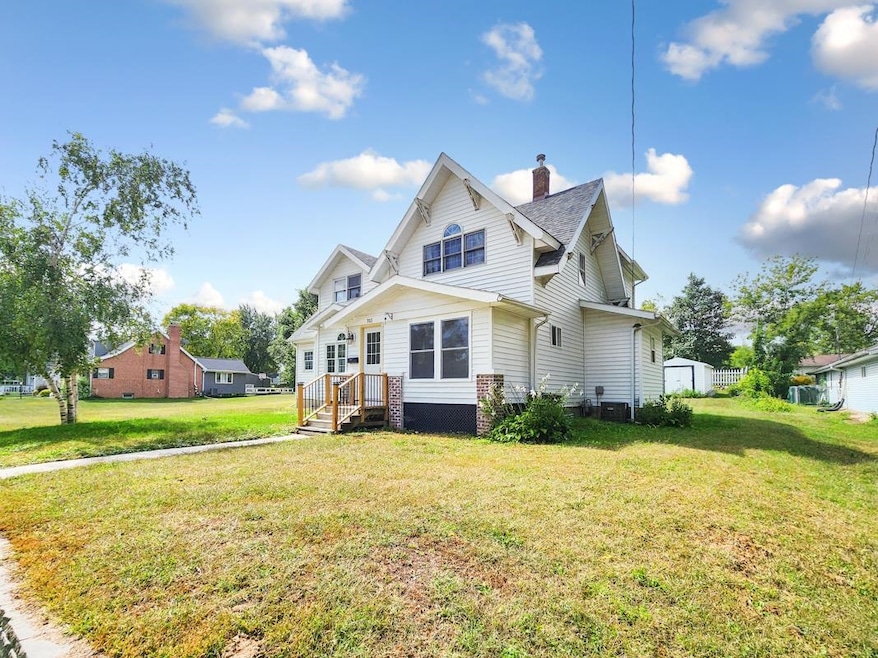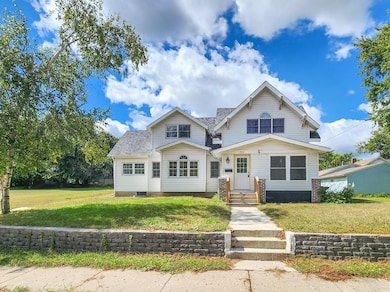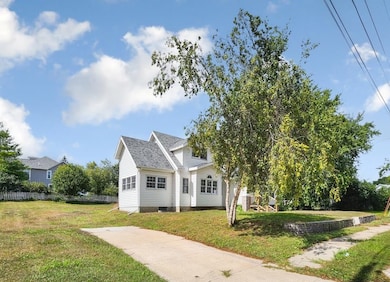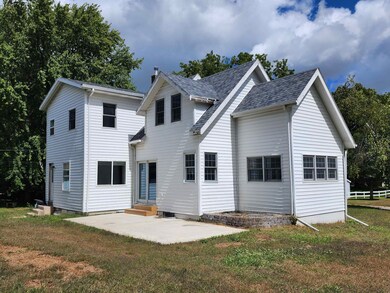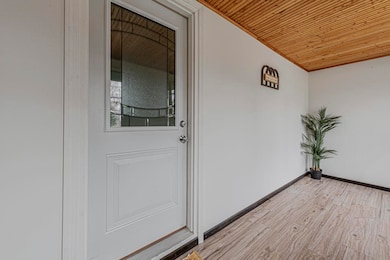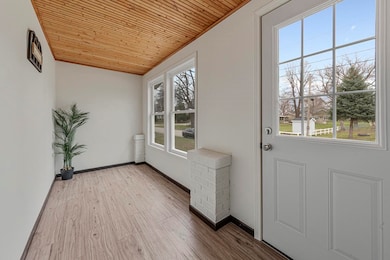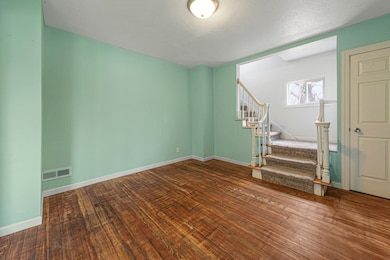703 Des Moines St Emmetsburg, IA 50536
Estimated payment $1,137/month
Highlights
- Open-Concept Dining Room
- Vaulted Ceiling
- Victorian Architecture
- Heated Floors
- Main Floor Bedroom
- Porch
About This Home
Remodeled Victorian Style Home with a Vaulted Primary Bedroom + New Kitchen with heated tile floor & Corian Counter + Home Office/Main Floor Bedroom option + 2 New roomy full bathooms (heated tile) + New Roof + New Siding + updated windows + Custom cabinets throughout + Open Living-Kitchen-Dining area + New basement stairs + Patio + New Retaining wall + New Shed + Cute enclosed Porch to greet you and guests as they arrive. There is not a garage but there is room to build the one for you. The sellers have put a labor of LOVE into this home!
Listing Agent
EXIT Realty Midwest- Spencer/Emmetsburg License #S66663 Listed on: 09/08/2025

Home Details
Home Type
- Single Family
Est. Annual Taxes
- $2,320
Year Built
- Built in 1920 | Remodeled
Lot Details
- 9,144 Sq Ft Lot
- Lot Dimensions are 72.00 x 127.00
Home Design
- Victorian Architecture
- Asphalt Roof
- Vinyl Siding
- Stick Built Home
Interior Spaces
- 2,001 Sq Ft Home
- 2-Story Property
- Vaulted Ceiling
- Ceiling Fan
- Electric Fireplace
- Open-Concept Dining Room
- Heated Floors
- Basement Fills Entire Space Under The House
Kitchen
- Eat-In Kitchen
- Range
- Microwave
- Dishwasher
Bedrooms and Bathrooms
- 4 Bedrooms
- Main Floor Bedroom
- Walk-In Closet
- Bathroom on Main Level
- 2 Full Bathrooms
Laundry
- Laundry on upper level
- Dryer
- Washer
Outdoor Features
- Patio
- Outdoor Storage
- Porch
Utilities
- Forced Air Heating and Cooling System
- Heating System Uses Natural Gas
Listing and Financial Details
- Assessor Parcel Number 600004005110
Map
Home Values in the Area
Average Home Value in this Area
Tax History
| Year | Tax Paid | Tax Assessment Tax Assessment Total Assessment is a certain percentage of the fair market value that is determined by local assessors to be the total taxable value of land and additions on the property. | Land | Improvement |
|---|---|---|---|---|
| 2025 | $2,320 | $176,530 | $17,820 | $158,710 |
| 2024 | $2,320 | $149,560 | $10,690 | $138,870 |
| 2023 | $2,026 | $149,560 | $10,690 | $138,870 |
| 2022 | $2,004 | $110,970 | $10,690 | $100,280 |
| 2021 | $1,974 | $110,970 | $10,690 | $100,280 |
| 2020 | $1,974 | $105,870 | $10,690 | $95,180 |
Property History
| Date | Event | Price | List to Sale | Price per Sq Ft |
|---|---|---|---|---|
| 09/08/2025 09/08/25 | For Sale | $180,000 | -- | $90 / Sq Ft |
Source: Iowa Great Lakes Board of REALTORS®
MLS Number: 251161
APN: 600004005110
