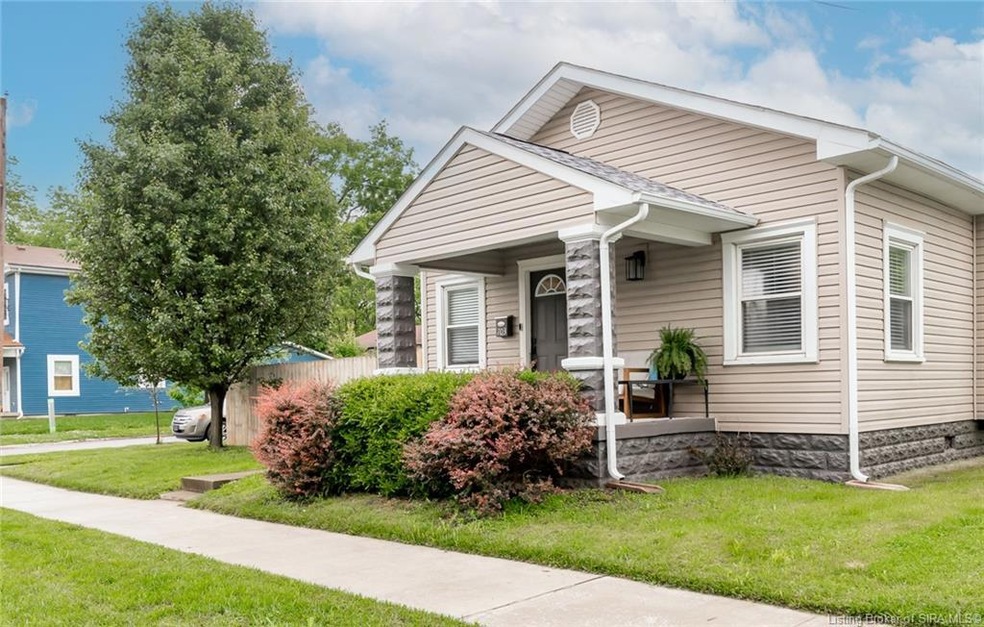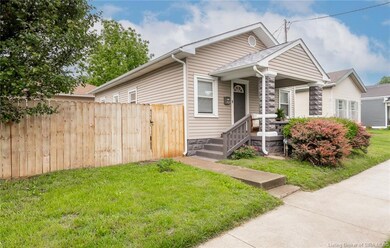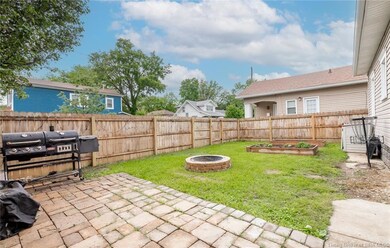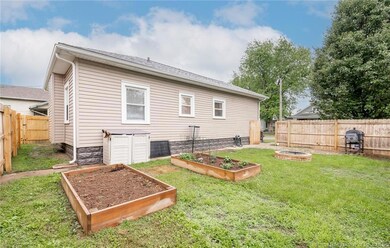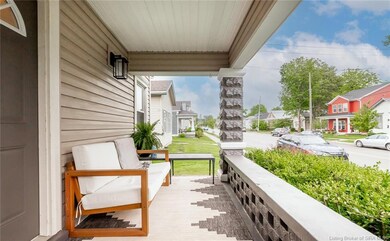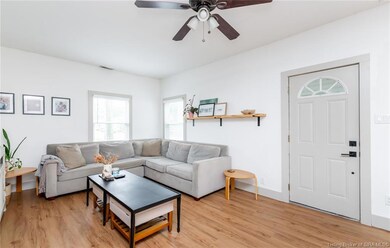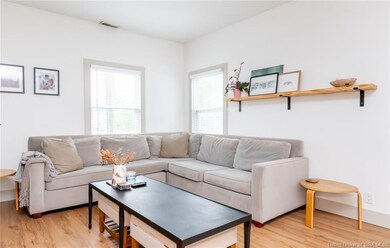
703 E Chestnut St Jeffersonville, IN 47130
Highlights
- Open Floorplan
- Covered patio or porch
- Fenced Yard
- Corner Lot
- First Floor Utility Room
- Thermal Windows
About This Home
As of June 2024Adorable 2 Bedroom 1 Full bath open concept home in Downtown Jeffersonville! You will be minutes away from all the new parks, restaurants, and shops. Take time to relax on your covered front porch. When you walk through the door, you will enter your living room, dining area, and kitchen all in ONE OPEN AREA. Down the hall, you will find your two bedrooms and a full bathroom. Your laundry room/utility room has space for EXTRA storage. A large side yard gives plenty of opportunities for a garden, fire pit area or a patio to make your back yard your new OSAIS. Seller offering 1 year home warranty. Call/text to schedule your appointment today.
Last Agent to Sell the Property
Bridge Realtors License #RB14038848 Listed on: 05/20/2024
Home Details
Home Type
- Single Family
Est. Annual Taxes
- $1,023
Year Built
- Built in 1926
Lot Details
- 1,742 Sq Ft Lot
- Fenced Yard
- Landscaped
- Corner Lot
Parking
- On-Street Parking
Home Design
- Frame Construction
- Vinyl Siding
Interior Spaces
- 864 Sq Ft Home
- 1-Story Property
- Open Floorplan
- Ceiling Fan
- Thermal Windows
- Blinds
- Window Screens
- First Floor Utility Room
- Utility Room
- Crawl Space
Kitchen
- Oven or Range
- Microwave
- Dishwasher
- Disposal
Bedrooms and Bathrooms
- 2 Bedrooms
- 1 Full Bathroom
Outdoor Features
- Covered patio or porch
- Shed
Utilities
- Forced Air Heating and Cooling System
- Electric Water Heater
Listing and Financial Details
- Home warranty included in the sale of the property
- Assessor Parcel Number 101900100866000010
Ownership History
Purchase Details
Home Financials for this Owner
Home Financials are based on the most recent Mortgage that was taken out on this home.Purchase Details
Home Financials for this Owner
Home Financials are based on the most recent Mortgage that was taken out on this home.Purchase Details
Similar Homes in Jeffersonville, IN
Home Values in the Area
Average Home Value in this Area
Purchase History
| Date | Type | Sale Price | Title Company |
|---|---|---|---|
| Warranty Deed | -- | None Available | |
| Warranty Deed | -- | None Available | |
| Deed | $80,000 | -- |
Property History
| Date | Event | Price | Change | Sq Ft Price |
|---|---|---|---|---|
| 06/28/2024 06/28/24 | Sold | $180,000 | -5.2% | $208 / Sq Ft |
| 06/02/2024 06/02/24 | Pending | -- | -- | -- |
| 05/30/2024 05/30/24 | Price Changed | $189,900 | -2.6% | $220 / Sq Ft |
| 05/20/2024 05/20/24 | For Sale | $194,900 | +77.2% | $226 / Sq Ft |
| 11/19/2020 11/19/20 | Sold | $110,000 | -4.3% | $133 / Sq Ft |
| 10/09/2020 10/09/20 | For Sale | $114,900 | +43.6% | $138 / Sq Ft |
| 07/07/2017 07/07/17 | Sold | $80,000 | +0.1% | $98 / Sq Ft |
| 05/30/2017 05/30/17 | Pending | -- | -- | -- |
| 05/26/2017 05/26/17 | For Sale | $79,900 | -- | $97 / Sq Ft |
Tax History Compared to Growth
Tax History
| Year | Tax Paid | Tax Assessment Tax Assessment Total Assessment is a certain percentage of the fair market value that is determined by local assessors to be the total taxable value of land and additions on the property. | Land | Improvement |
|---|---|---|---|---|
| 2024 | $1,023 | $121,000 | $17,700 | $103,300 |
| 2023 | $1,023 | $109,800 | $17,700 | $92,100 |
| 2022 | $1,141 | $115,500 | $11,700 | $103,800 |
| 2021 | $925 | $101,300 | $11,700 | $89,600 |
| 2020 | $470 | $71,000 | $8,800 | $62,200 |
| 2019 | $422 | $64,500 | $8,800 | $55,700 |
| 2018 | $412 | $60,800 | $8,800 | $52,000 |
| 2017 | $284 | $45,900 | $8,800 | $37,100 |
| 2016 | $934 | $45,000 | $8,800 | $36,200 |
| 2014 | $882 | $42,400 | $8,800 | $33,600 |
| 2013 | -- | $41,300 | $8,800 | $32,500 |
Agents Affiliated with this Home
-
David Fonseca

Seller's Agent in 2024
David Fonseca
Bridge Realtors
(502) 333-4792
71 in this area
252 Total Sales
-
Chandler Dale
C
Buyer's Agent in 2024
Chandler Dale
(812) 207-7830
13 in this area
85 Total Sales
-
Elizabeth Monarch

Seller's Agent in 2020
Elizabeth Monarch
EXP Realty LLC
(317) 209-4355
3 in this area
401 Total Sales
-
J
Seller Co-Listing Agent in 2020
Jeremy Alexander
EXP Realty LLC
-
Todd Paxton

Seller's Agent in 2017
Todd Paxton
Lopp Real Estate Brokers
(502) 208-8759
72 in this area
435 Total Sales
-
J
Buyer's Agent in 2017
Jamie Alexander
Keller Williams Louisville
Map
Source: Southern Indiana REALTORS® Association
MLS Number: 202408022
APN: 10-19-00-100-866.000-010
- 317 Meigs Ave
- 418 Watt St
- 218 Locust St
- 818 Fulton St
- 823 Meigs Ave
- 200 W Park Place
- 410 Jefferson St
- 913 Watt St
- 801 Morningside Dr
- 103 Howard Ln
- 112 Howard Ln
- 4698 Red Tail Ridge
- 129 E Park Place
- 140 E High St
- 210 Mulberry St
- 211 Mulberry St
- 218 Mulberry St
- 1404 Frederick Ave
- 1402 Frederick Ave
- 1113 Watt St
