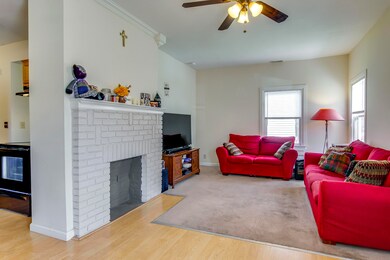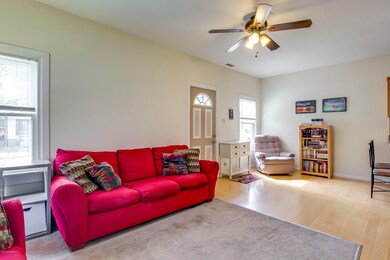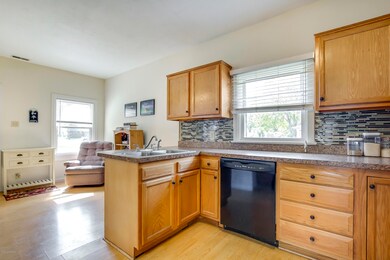
703 E Chestnut St Jeffersonville, IN 47130
Highlights
- 1 Fireplace
- Porch
- Forced Air Heating and Cooling System
- No HOA
About This Home
As of June 2024NEW LISTING! Super cute 2 bedrooms 1 Full bath open concept home in the perfect walkable neighborhood! Minutes away from downtown Jeffersonville and all the new restaurants, shops, and parks. Relax on your covered front porch and watch your neighbors stroll by. As you enter the home you'll notice for a smaller home it has an open concept with a living room, dining area, and kitchen all in one open area. Lots of recent updates give this home a move-in ready feel. Down the hall, you'll find two bedrooms and a full bathroom. There's also a super convenient laundry area and utility room for extra storage. A large side yard gives plenty of opportunities for a fence, garden, fire pit area, or patio. Schedule a showing and come fall in love with your new home!
Last Agent to Sell the Property
EXP Realty LLC License #202165 Listed on: 10/09/2020

Co-Listed By
Jeremy Alexander
EXP Realty LLC License #216797
Home Details
Home Type
- Single Family
Est. Annual Taxes
- $1,023
Year Built
- Built in 1926
Home Design
- Shingle Roof
- Vinyl Siding
Interior Spaces
- 830 Sq Ft Home
- 1-Story Property
- 1 Fireplace
- Crawl Space
Bedrooms and Bathrooms
- 2 Bedrooms
- 1 Full Bathroom
Additional Features
- Porch
- Lot Dimensions are 28x56
- Forced Air Heating and Cooling System
Community Details
- No Home Owners Association
Listing and Financial Details
- Legal Lot and Block 12 / 36
- Assessor Parcel Number 101900100866000010
- Seller Concessions Offered
Ownership History
Purchase Details
Home Financials for this Owner
Home Financials are based on the most recent Mortgage that was taken out on this home.Purchase Details
Home Financials for this Owner
Home Financials are based on the most recent Mortgage that was taken out on this home.Purchase Details
Similar Home in Jeffersonville, IN
Home Values in the Area
Average Home Value in this Area
Purchase History
| Date | Type | Sale Price | Title Company |
|---|---|---|---|
| Warranty Deed | -- | None Available | |
| Warranty Deed | -- | None Available | |
| Deed | $80,000 | -- |
Property History
| Date | Event | Price | Change | Sq Ft Price |
|---|---|---|---|---|
| 06/28/2024 06/28/24 | Sold | $180,000 | -5.2% | $208 / Sq Ft |
| 06/02/2024 06/02/24 | Pending | -- | -- | -- |
| 05/30/2024 05/30/24 | Price Changed | $189,900 | -2.6% | $220 / Sq Ft |
| 05/20/2024 05/20/24 | For Sale | $194,900 | +77.2% | $226 / Sq Ft |
| 11/19/2020 11/19/20 | Sold | $110,000 | -4.3% | $133 / Sq Ft |
| 10/09/2020 10/09/20 | For Sale | $114,900 | +43.6% | $138 / Sq Ft |
| 07/07/2017 07/07/17 | Sold | $80,000 | +0.1% | $98 / Sq Ft |
| 05/30/2017 05/30/17 | Pending | -- | -- | -- |
| 05/26/2017 05/26/17 | For Sale | $79,900 | -- | $97 / Sq Ft |
Tax History Compared to Growth
Tax History
| Year | Tax Paid | Tax Assessment Tax Assessment Total Assessment is a certain percentage of the fair market value that is determined by local assessors to be the total taxable value of land and additions on the property. | Land | Improvement |
|---|---|---|---|---|
| 2024 | $1,023 | $121,000 | $17,700 | $103,300 |
| 2023 | $1,023 | $109,800 | $17,700 | $92,100 |
| 2022 | $1,141 | $115,500 | $11,700 | $103,800 |
| 2021 | $925 | $101,300 | $11,700 | $89,600 |
| 2020 | $470 | $71,000 | $8,800 | $62,200 |
| 2019 | $422 | $64,500 | $8,800 | $55,700 |
| 2018 | $412 | $60,800 | $8,800 | $52,000 |
| 2017 | $284 | $45,900 | $8,800 | $37,100 |
| 2016 | $934 | $45,000 | $8,800 | $36,200 |
| 2014 | $882 | $42,400 | $8,800 | $33,600 |
| 2013 | -- | $41,300 | $8,800 | $32,500 |
Agents Affiliated with this Home
-
David Fonseca

Seller's Agent in 2024
David Fonseca
Bridge Realtors
(502) 333-4792
71 in this area
252 Total Sales
-
Chandler Dale
C
Buyer's Agent in 2024
Chandler Dale
(812) 207-7830
13 in this area
85 Total Sales
-
Elizabeth Monarch

Seller's Agent in 2020
Elizabeth Monarch
EXP Realty LLC
(317) 209-4355
3 in this area
401 Total Sales
-
J
Seller Co-Listing Agent in 2020
Jeremy Alexander
EXP Realty LLC
-
Todd Paxton

Seller's Agent in 2017
Todd Paxton
Lopp Real Estate Brokers
(502) 208-8759
72 in this area
435 Total Sales
-
J
Buyer's Agent in 2017
Jamie Alexander
Keller Williams Louisville
Map
Source: Metro Search (Greater Louisville Association of REALTORS®)
MLS Number: 1571357
APN: 10-19-00-100-866.000-010
- 317 Meigs Ave
- 418 Watt St
- 218 Locust St
- 818 Fulton St
- 823 Meigs Ave
- 200 W Park Place
- 410 Jefferson St
- 913 Watt St
- 801 Morningside Dr
- 103 Howard Ln
- 112 Howard Ln
- 4698 Red Tail Ridge
- 129 E Park Place
- 140 E High St
- 210 Mulberry St
- 211 Mulberry St
- 218 Mulberry St
- 1404 Frederick Ave
- 1402 Frederick Ave
- 1113 Watt St






