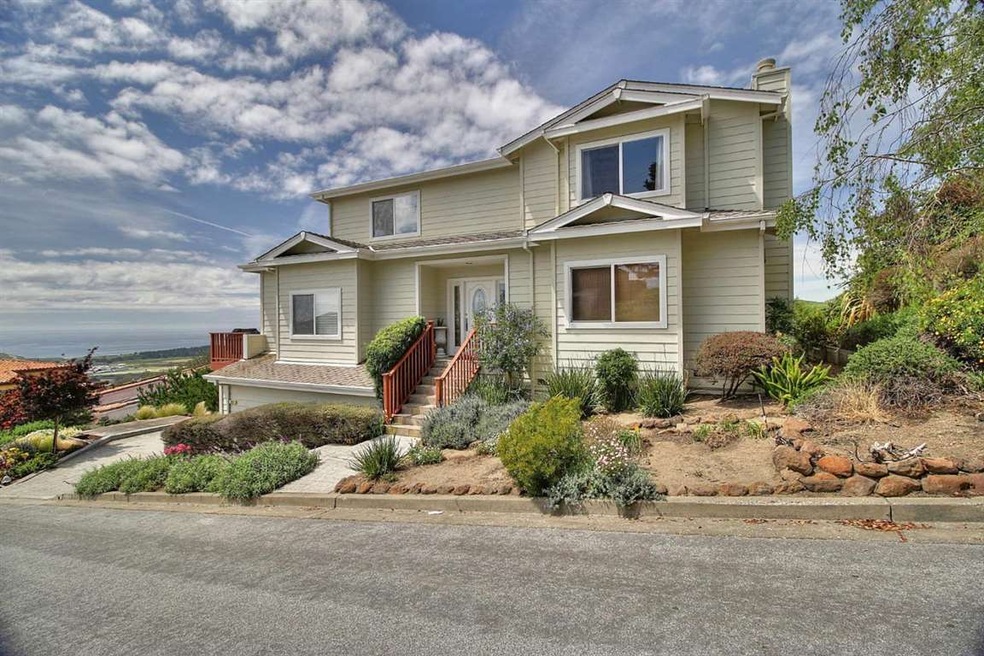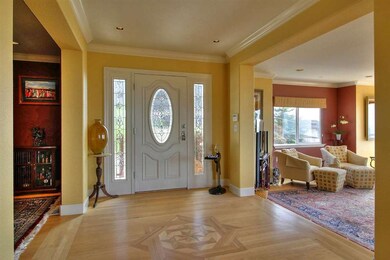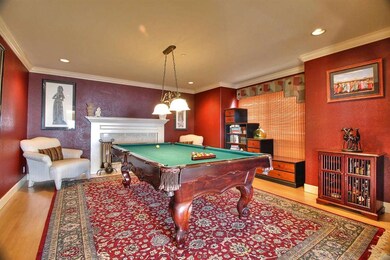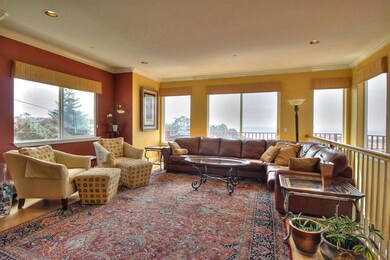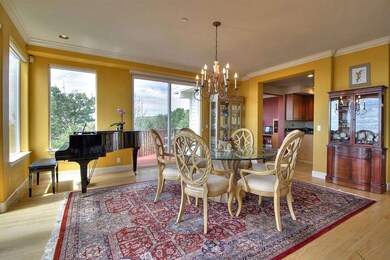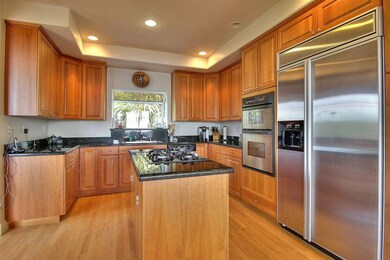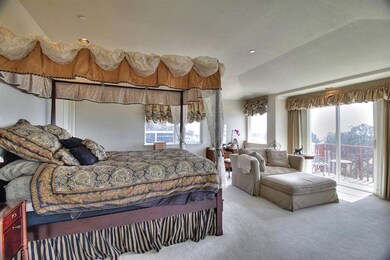
703 El Granada Blvd Half Moon Bay, CA 94019
Estimated Value: $2,014,000 - $2,223,000
Highlights
- Ocean View
- Deck
- Marble Flooring
- Wine Cellar
- Vaulted Ceiling
- Bonus Room
About This Home
As of June 2016180 degree ocean view from the Ritz-Carlton to the Farallon Islands!! Watch the sunset over the ocean 365 days a year. 3 redwood decks to maximize outdoor living. Open floor plan with dual heating zones. First floor has Hunter Douglas Silhouette blinds & red oak hardwood flooring. Crown molding in most rooms. Wood burning fireplace with gas starter in den. Central vacuum with outlets available on all levels. Formal dining room. SS appliances, granite counters & island in spacious kitchen which opens to dining room and breakfast nook. Master bedroom with deck. Master bathroom with jetted tub, separate walk-in shower & marble finishes. Alarm system with remote monitoring. Wine rack. Bonus room serves as office or potential wine cellar.
Last Agent to Sell the Property
Joyce Beckman
Coldwell Banker Realty License #00623524 Listed on: 04/25/2016
Last Buyer's Agent
Saleem Buqeileh
Intero Real Estate Services License #01360454
Home Details
Home Type
- Single Family
Est. Annual Taxes
- $20,258
Year Built
- Built in 1997
Lot Details
- 5,053 Sq Ft Lot
- Pie Shaped Lot
- Sprinklers on Timer
- Hillside Location
- Zoning described as R10006
Parking
- 2 Car Garage
- Off-Street Parking
Property Views
- Ocean
- Marina
- City Lights
- Hills
- Valley
Home Design
- Ceiling Insulation
- Composition Roof
- Concrete Perimeter Foundation
Interior Spaces
- 3,000 Sq Ft Home
- 2-Story Property
- Vaulted Ceiling
- Wood Burning Fireplace
- Fireplace With Gas Starter
- Double Pane Windows
- Formal Entry
- Wine Cellar
- Separate Family Room
- Formal Dining Room
- Bonus Room
Kitchen
- Breakfast Area or Nook
- Built-In Self-Cleaning Oven
- Gas Cooktop
- Microwave
- Dishwasher
- Kitchen Island
- Granite Countertops
- Disposal
Flooring
- Wood
- Carpet
- Marble
- Tile
Bedrooms and Bathrooms
- 4 Bedrooms
- Dual Sinks
- Bathtub with Shower
- Walk-in Shower
Laundry
- Laundry on upper level
- Gas Dryer Hookup
Home Security
- Alarm System
- Fire and Smoke Detector
- Fire Sprinkler System
Outdoor Features
- Deck
Utilities
- Forced Air Zoned Heating System
- Vented Exhaust Fan
- Thermostat
Listing and Financial Details
- Assessor Parcel Number 047-162-490
Ownership History
Purchase Details
Purchase Details
Home Financials for this Owner
Home Financials are based on the most recent Mortgage that was taken out on this home.Purchase Details
Home Financials for this Owner
Home Financials are based on the most recent Mortgage that was taken out on this home.Purchase Details
Home Financials for this Owner
Home Financials are based on the most recent Mortgage that was taken out on this home.Similar Homes in Half Moon Bay, CA
Home Values in the Area
Average Home Value in this Area
Purchase History
| Date | Buyer | Sale Price | Title Company |
|---|---|---|---|
| Aaron And Jennifer Halon Revocable Trust | -- | -- | |
| Halon Aaron | $1,500,000 | Lawyers Title Company | |
| Chitow Oakes Andrew | $699,000 | First American Title Co | |
| Donald Warren | $75,000 | First American Title Co |
Mortgage History
| Date | Status | Borrower | Loan Amount |
|---|---|---|---|
| Previous Owner | Halon Aaron | $800,000 | |
| Previous Owner | Oakes Lyn Chitow | $554,000 | |
| Previous Owner | Oakes Andrew | $562,000 | |
| Previous Owner | Oaks Andrew | $575,000 | |
| Previous Owner | Oakes Andrew | $578,000 | |
| Previous Owner | Oakes Lyn Chitow | $572,000 | |
| Previous Owner | Oakes Andrew | $175,000 | |
| Previous Owner | Oakes Andrew | $55,000 | |
| Previous Owner | Oakes Andrew | $570,000 | |
| Previous Owner | Oakes Andrew | $564,200 | |
| Previous Owner | Chitow Oakes Andrew | $559,200 | |
| Previous Owner | Donald Warren | $328,000 | |
| Previous Owner | Donald Warren | $60,000 |
Property History
| Date | Event | Price | Change | Sq Ft Price |
|---|---|---|---|---|
| 06/10/2016 06/10/16 | Sold | $1,500,000 | 0.0% | $500 / Sq Ft |
| 05/11/2016 05/11/16 | Pending | -- | -- | -- |
| 04/25/2016 04/25/16 | For Sale | $1,500,000 | -- | $500 / Sq Ft |
Tax History Compared to Growth
Tax History
| Year | Tax Paid | Tax Assessment Tax Assessment Total Assessment is a certain percentage of the fair market value that is determined by local assessors to be the total taxable value of land and additions on the property. | Land | Improvement |
|---|---|---|---|---|
| 2023 | $20,258 | $1,706,740 | $853,370 | $853,370 |
| 2022 | $19,285 | $1,673,276 | $836,638 | $836,638 |
| 2021 | $18,863 | $1,640,468 | $820,234 | $820,234 |
| 2020 | $18,863 | $1,623,648 | $811,824 | $811,824 |
| 2019 | $18,942 | $1,591,812 | $795,906 | $795,906 |
| 2018 | $17,671 | $1,560,600 | $780,300 | $780,300 |
| 2017 | $17,433 | $1,530,000 | $765,000 | $765,000 |
| 2016 | $10,979 | $942,838 | $471,419 | $471,419 |
| 2015 | $10,727 | $928,676 | $464,338 | $464,338 |
| 2014 | $10,453 | $910,486 | $455,243 | $455,243 |
Agents Affiliated with this Home
-

Seller's Agent in 2016
Joyce Beckman
Coldwell Banker Realty
-
S
Buyer's Agent in 2016
Saleem Buqeileh
Intero Real Estate Services
Map
Source: MLSListings
MLS Number: ML81581949
APN: 047-162-490
- 702 El Granada Blvd
- 124 Dolphine Ave
- 0 Lewis Unit ML82004601
- 121 Lewis Ave
- 767 El Granada Blvd
- 0 El Granada Blvd Unit ML82002529
- 0 Francisco St
- 1120 Columbus St
- 00 San Carlos Ave
- 754 San Carlos Ave
- 000 The Alameda
- 001 Columbus
- 822 San Carlos Ave
- 331 Carmel Ave
- 0 Avenue Portola Unit ML81998015
- 0 Portola Ave Unit ML81994412
- 00 Avenue Granada
- 0 Sevilla Ave Unit ML82001283
- 0 Sevilla Ave Unit 424078151
- 4100 Cabrillo Hwy N Unit 101
- 703 El Granada Blvd
- 1 Highland Ave
- 0 Highland Ave Unit ML81725636
- 0 Highland Ave Unit ML81724185
- 0 Highland Ave Unit ML81597052
- 0 Highland Ave Unit ML81611845
- 0 Highland Ave Unit ML81549945
- 0 Highland Ave Unit ML81592325
- 707 El Granada Blvd
- 702 El Granada Blvd
- 706 El Granada Blvd
- 103 Highland Ave
- 111 Highland Ave
- 647 El Granada Blvd
- 630 El Granada Blvd
- 718 El Granada Blvd
- 719 El Granada Blvd
- 620 El Granada Blvd
- 620 El Granada Blvd
- 722 El Granada Blvd
