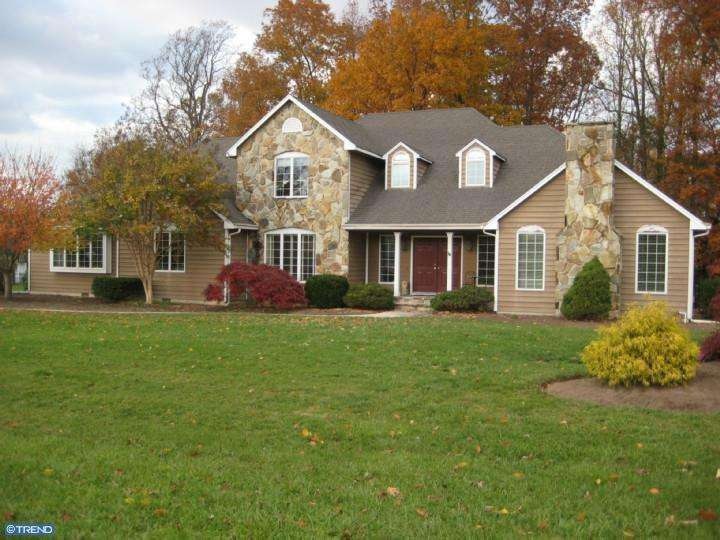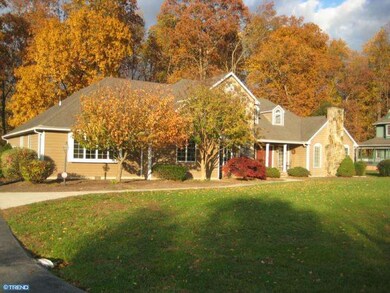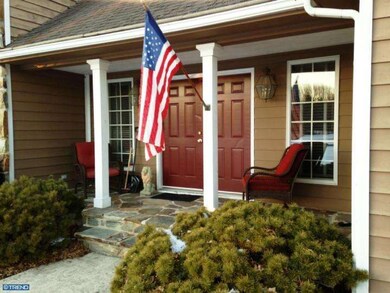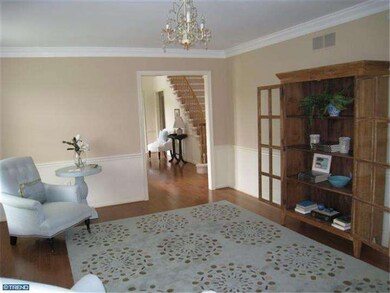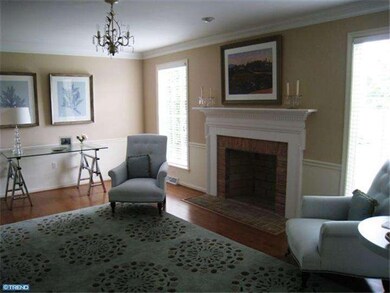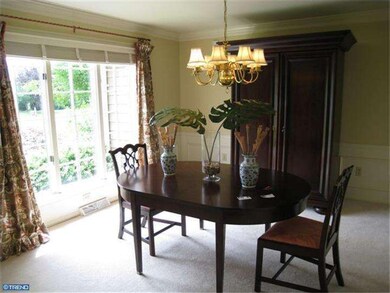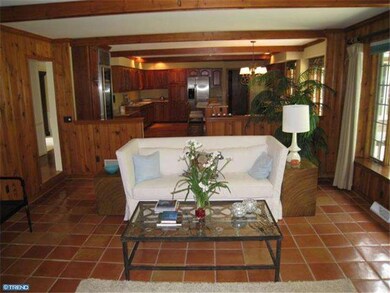
703 Green Winged Trail Camden Wyoming, DE 19934
Highlights
- Deck
- Contemporary Architecture
- Attic
- Caesar Rodney High School Rated A-
- Wood Flooring
- 2 Fireplaces
About This Home
As of September 2020REF# 11504. Tee it up! A spectacular, secluded, wooded view of the tricky par 3 is yours from many vantage points. One of the premier locations in the entire Wild Quail community can be yours from this magnificent custom constructed home. The best of a lot of worlds; formal entry foyer that is flanked by living and dining areas; a huge, informal kitchen & family room living area with tile floor and a cozy stone fireplace. Kitchen has granite & stainless and lots & lots of work space. The Florida room sits comfortably off of the kitchen and overlooks the deck and the spacious rear yard. Master suite with a private den and a massive bath area are on the first floor. Guest room and bath are first level as well. Other bedrooms, bath and walk-in attic storage area are on the second level. Finished basement is the "go to" space for casual fun. A rare find.
Last Agent to Sell the Property
Burns & Ellis Realtors License #R3-0005924 Listed on: 01/31/2014
Home Details
Home Type
- Single Family
Est. Annual Taxes
- $2,384
Year Built
- Built in 1989
Lot Details
- 0.86 Acre Lot
- Lot Dimensions are 150x250
- North Facing Home
- Level Lot
- Back, Front, and Side Yard
- Property is in good condition
HOA Fees
- $17 Monthly HOA Fees
Home Design
- Contemporary Architecture
- Brick Foundation
- Shingle Roof
- Wood Siding
- Stone Siding
Interior Spaces
- Property has 2 Levels
- Ceiling Fan
- Skylights
- 2 Fireplaces
- Stone Fireplace
- Brick Fireplace
- Family Room
- Living Room
- Dining Room
- Home Security System
- Laundry on main level
- Attic
Kitchen
- Breakfast Area or Nook
- Butlers Pantry
- Self-Cleaning Oven
- Built-In Range
- Dishwasher
- Kitchen Island
Flooring
- Wood
- Wall to Wall Carpet
- Tile or Brick
Bedrooms and Bathrooms
- 4 Bedrooms
- En-Suite Primary Bedroom
- En-Suite Bathroom
- 3 Full Bathrooms
Finished Basement
- Basement Fills Entire Space Under The House
- Exterior Basement Entry
Parking
- 3 Open Parking Spaces
- 5 Parking Spaces
Outdoor Features
- Deck
- Patio
- Porch
Schools
- W.B. Simpson Elementary School
- Caesar Rodney High School
Utilities
- Central Air
- Heating System Uses Gas
- Underground Utilities
- 200+ Amp Service
- Private Water Source
- Natural Gas Water Heater
- On Site Septic
- Cable TV Available
Community Details
- Association fees include common area maintenance
- Wild Quail Subdivision
Listing and Financial Details
- Tax Lot 6300-000
- Assessor Parcel Number WD-00-09200-04-6300-000
Ownership History
Purchase Details
Home Financials for this Owner
Home Financials are based on the most recent Mortgage that was taken out on this home.Purchase Details
Home Financials for this Owner
Home Financials are based on the most recent Mortgage that was taken out on this home.Purchase Details
Home Financials for this Owner
Home Financials are based on the most recent Mortgage that was taken out on this home.Similar Homes in the area
Home Values in the Area
Average Home Value in this Area
Purchase History
| Date | Type | Sale Price | Title Company |
|---|---|---|---|
| Deed | $509,000 | None Available | |
| Deed | $404,000 | None Available | |
| Deed | $440,000 | None Available |
Mortgage History
| Date | Status | Loan Amount | Loan Type |
|---|---|---|---|
| Open | $509,000 | VA | |
| Previous Owner | $416,999 | VA | |
| Previous Owner | $352,000 | New Conventional |
Property History
| Date | Event | Price | Change | Sq Ft Price |
|---|---|---|---|---|
| 09/03/2020 09/03/20 | Sold | $509,000 | 0.0% | $129 / Sq Ft |
| 07/12/2020 07/12/20 | Pending | -- | -- | -- |
| 07/12/2020 07/12/20 | Off Market | $509,000 | -- | -- |
| 07/04/2020 07/04/20 | For Sale | $509,000 | +26.0% | $129 / Sq Ft |
| 08/05/2014 08/05/14 | Sold | $404,000 | -6.0% | $81 / Sq Ft |
| 06/23/2014 06/23/14 | Pending | -- | -- | -- |
| 06/03/2014 06/03/14 | Price Changed | $429,900 | -4.3% | $86 / Sq Ft |
| 04/04/2014 04/04/14 | For Sale | $449,000 | 0.0% | $90 / Sq Ft |
| 04/04/2014 04/04/14 | Pending | -- | -- | -- |
| 03/15/2014 03/15/14 | Price Changed | $449,000 | -2.2% | $90 / Sq Ft |
| 01/31/2014 01/31/14 | For Sale | $459,000 | -- | $92 / Sq Ft |
Tax History Compared to Growth
Tax History
| Year | Tax Paid | Tax Assessment Tax Assessment Total Assessment is a certain percentage of the fair market value that is determined by local assessors to be the total taxable value of land and additions on the property. | Land | Improvement |
|---|---|---|---|---|
| 2024 | $624 | $624,700 | $172,600 | $452,100 |
| 2023 | $660 | $125,300 | $19,600 | $105,700 |
| 2022 | $641 | $125,300 | $19,600 | $105,700 |
| 2021 | $3,356 | $125,300 | $19,600 | $105,700 |
| 2020 | $3,278 | $125,300 | $19,600 | $105,700 |
| 2019 | $3,162 | $125,300 | $19,600 | $105,700 |
| 2018 | $3,354 | $139,000 | $19,600 | $119,400 |
| 2017 | $3,267 | $139,000 | $0 | $0 |
| 2016 | $3,155 | $139,000 | $0 | $0 |
| 2015 | $2,689 | $139,000 | $0 | $0 |
| 2014 | -- | $139,000 | $0 | $0 |
Agents Affiliated with this Home
-
Harlan Blades

Seller's Agent in 2020
Harlan Blades
Iron Valley Real Estate at The Beach
(302) 670-2218
6 in this area
59 Total Sales
-
Ryan Hunsucker

Buyer's Agent in 2020
Ryan Hunsucker
RE/MAX
(302) 545-6069
4 in this area
25 Total Sales
-
Terry Burns

Seller's Agent in 2014
Terry Burns
Burns & Ellis Realtors
(302) 670-2238
2 in this area
32 Total Sales
-
Beau Zebley

Buyer's Agent in 2014
Beau Zebley
Century 21 Emerald
(302) 382-2947
1 in this area
58 Total Sales
Map
Source: Bright MLS
MLS Number: 1002796206
APN: 9-00-09200-04-6300-000
- 675 Raven Cir
- 207 Putter Way
- 208 Grouse Trail
- 2629 Morgans Choice Rd
- 105 Quail Run
- 176 Cardinal Hills Pkwy
- 470 Hazlettville Rd
- 470 Nault Rd
- 162 Brookwood Dr
- 42 Glenoak Ct
- 242 Westhill Dr
- 126 Lennox Ct
- 252 Hampton Hill Dr
- 362 Hampton Hills Dr
- 0 Rose Valley School Rd
- 328 Moose Lodge Rd
- 246 Quails Nest Dr
- 39 Chucker Crossing
- 238 Moose Lodge Rd
- 1656 Nault Rd
