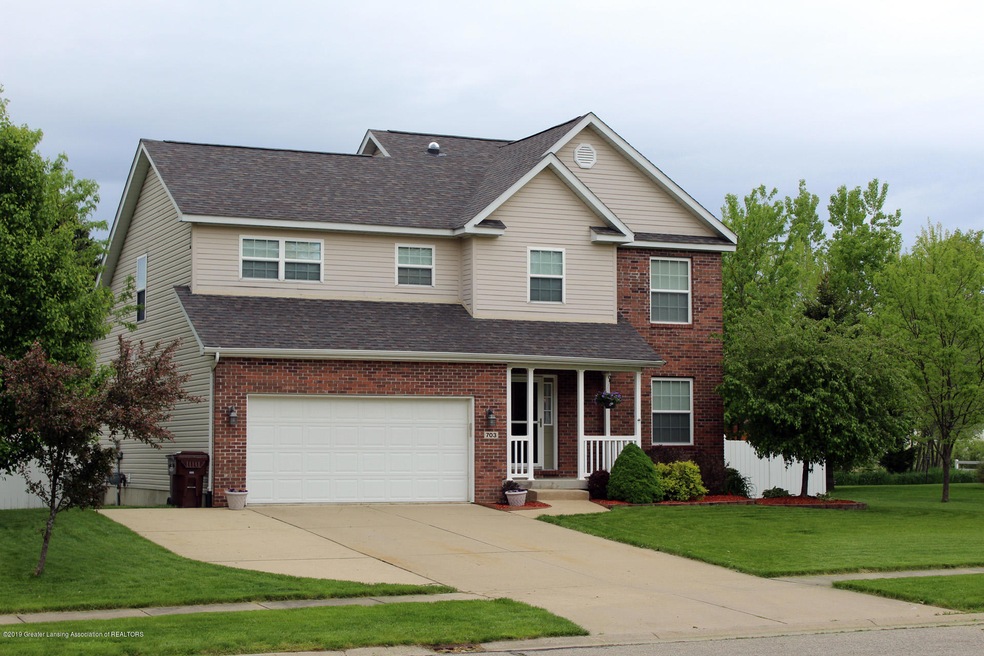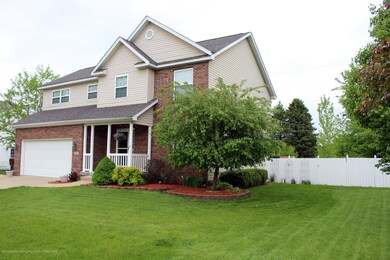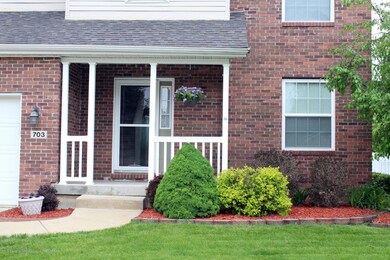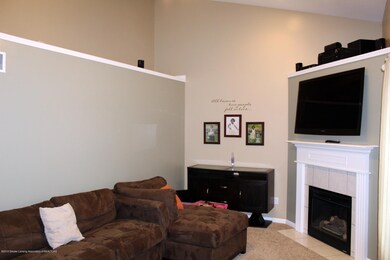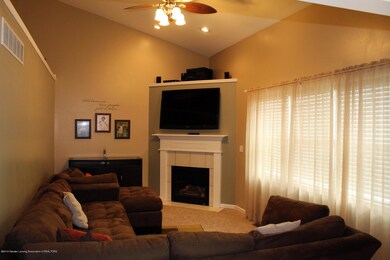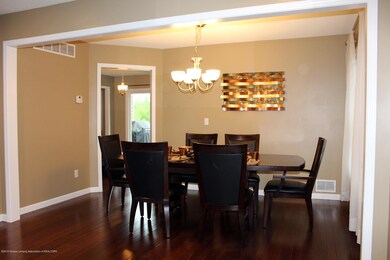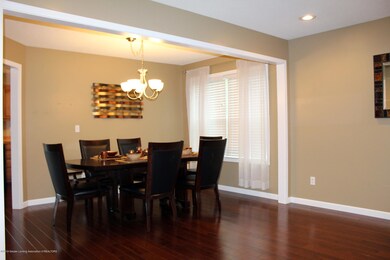703 Hastay Blvd Unit 30 Eaton Rapids, MI 48827
Highlights
- Colonial Architecture
- Cathedral Ceiling
- Covered patio or porch
- Deck
- Great Room
- Formal Dining Room
About This Home
As of September 2019This stunning 4 bedroom 4 bath home is much more than meets the eye. There is over 2600 finished sq. ft & all of it has been meticulously maintained. The open main level has; a living room with cathedral ceilings and lovely fireplace, breakfast nook, spacious kitchen, formal dining, flex room for possible office or playroom, laundry room and remodeled half bath. Upstairs you have 4 huge bedrooms with cathedral ceilings and large closets, including a stunning master suite with a newly remodeled bath. The lower level has 500 sq ft of finish that is open for your imagination. Family room, exercise area, play area, craft area, the possibilities are endless and there is also another half bath on this level. Other features include, privacy fenced yard, deck, central air & more. Tour Today!
Home Details
Home Type
- Single Family
Est. Annual Taxes
- $3,600
Year Built
- Built in 2005
Lot Details
- 0.32 Acre Lot
- Lot Dimensions are 100 x 138
- South Facing Home
- Fenced
Parking
- 2 Car Attached Garage
- Garage Door Opener
Home Design
- Colonial Architecture
- Brick Exterior Construction
- Shingle Roof
- Vinyl Siding
Interior Spaces
- 2-Story Property
- Cathedral Ceiling
- Ceiling Fan
- Gas Fireplace
- Entrance Foyer
- Great Room
- Family Room
- Living Room
- Formal Dining Room
- Fire and Smoke Detector
Kitchen
- Electric Oven
- Microwave
- Dishwasher
- Laminate Countertops
- Disposal
Bedrooms and Bathrooms
- 4 Bedrooms
Laundry
- Laundry on main level
- Gas Dryer Hookup
Finished Basement
- Basement Fills Entire Space Under The House
- Natural lighting in basement
Outdoor Features
- Deck
- Covered patio or porch
- Shed
Utilities
- Humidifier
- Forced Air Heating and Cooling System
- Heating System Uses Natural Gas
- Vented Exhaust Fan
- Gas Water Heater
- Water Softener is Owned
- High Speed Internet
- Cable TV Available
Community Details
- River Wood Subdivision
- Office
Map
Home Values in the Area
Average Home Value in this Area
Property History
| Date | Event | Price | Change | Sq Ft Price |
|---|---|---|---|---|
| 04/06/2025 04/06/25 | For Sale | $399,000 | +77.3% | $137 / Sq Ft |
| 09/16/2019 09/16/19 | Sold | $225,000 | -2.1% | $86 / Sq Ft |
| 07/28/2019 07/28/19 | Pending | -- | -- | -- |
| 07/14/2019 07/14/19 | Price Changed | $229,900 | -2.1% | $88 / Sq Ft |
| 06/26/2019 06/26/19 | For Sale | $234,900 | +4.4% | $90 / Sq Ft |
| 06/26/2019 06/26/19 | Off Market | $225,000 | -- | -- |
| 06/17/2019 06/17/19 | Price Changed | $234,900 | -4.1% | $90 / Sq Ft |
| 05/25/2019 05/25/19 | For Sale | $244,900 | +44.5% | $94 / Sq Ft |
| 07/30/2012 07/30/12 | Sold | $169,450 | -0.3% | $65 / Sq Ft |
| 06/24/2012 06/24/12 | Pending | -- | -- | -- |
| 04/24/2012 04/24/12 | For Sale | $169,900 | -- | $65 / Sq Ft |
Tax History
| Year | Tax Paid | Tax Assessment Tax Assessment Total Assessment is a certain percentage of the fair market value that is determined by local assessors to be the total taxable value of land and additions on the property. | Land | Improvement |
|---|---|---|---|---|
| 2022 | $3,938 | $104,400 | $0 | $0 |
| 2021 | $3,938 | $105,100 | $0 | $0 |
| 2020 | $3,881 | $92,300 | $0 | $0 |
| 2019 | $3,778 | $107,632 | $0 | $0 |
| 2018 | $3,607 | $95,713 | $0 | $0 |
| 2017 | $3,551 | $91,350 | $0 | $0 |
| 2016 | -- | $86,600 | $0 | $0 |
| 2015 | -- | $84,100 | $0 | $0 |
| 2014 | -- | $82,450 | $0 | $0 |
| 2013 | -- | $81,950 | $0 | $0 |
Mortgage History
| Date | Status | Loan Amount | Loan Type |
|---|---|---|---|
| Previous Owner | $203,500 | Commercial | |
| Previous Owner | $205,276 | FHA | |
| Previous Owner | $206,043 | FHA | |
| Previous Owner | $160,977 | New Conventional | |
| Previous Owner | $30,000 | Credit Line Revolving | |
| Previous Owner | $105,000 | Unknown | |
| Previous Owner | $415,000 | Unknown | |
| Previous Owner | $156,000 | Construction |
Deed History
| Date | Type | Sale Price | Title Company |
|---|---|---|---|
| Warranty Deed | $7,000 | None Available | |
| Warranty Deed | $225,000 | Transnation Title Agency | |
| Warranty Deed | $185,000 | Lawyers Title Insurance Co | |
| Warranty Deed | $28,400 | Lawyers Title Ins |
Source: Greater Lansing Association of Realtors®
MLS Number: 236911
APN: 300-075-800-030-00
- 703 Feasel St
- 240 Holmes St
- 640 Saint Andrews Dr
- 636 Saint Andrews Dr
- 609 Muirfield Dr
- 220 Dexter Rd
- V/L Michigan 99
- 211 McArthur River Dr
- 2816 S Canal St
- 411 Lewis St
- 114 W Broad St
- 503 Osborn St
- V/L Chester St
- Parcel H Dawn Marie Ln
- Parcel B Dawn Marie Ln
- 309 W Plain St
- 805 Hall St
- 4426 Smithville Rd
- Parcel 1 Oakridge Dr
- Parcel 4 Oakridge Dr
