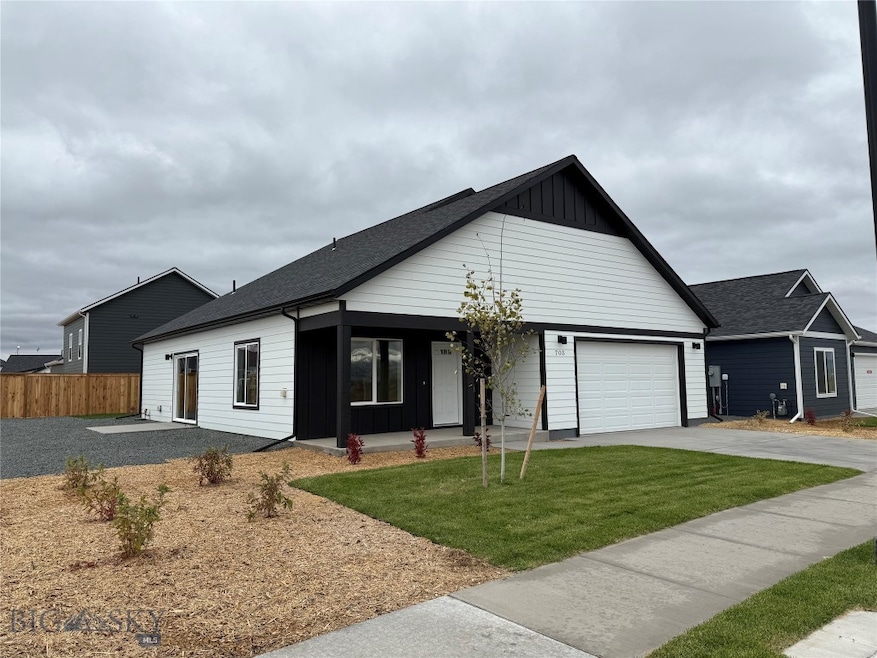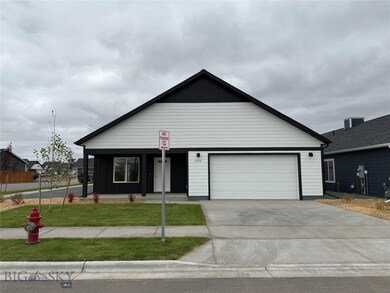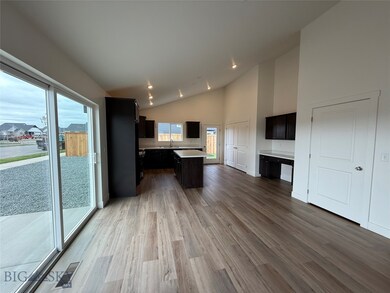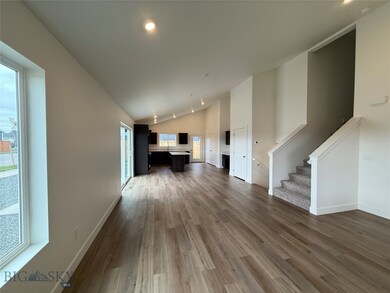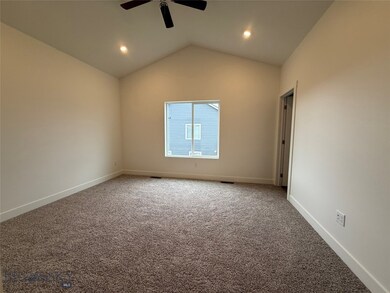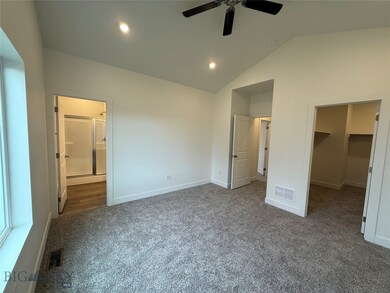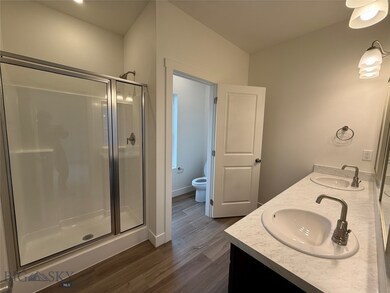703 Ketchikan Dr Belgrade, MT 59714
Estimated payment $3,516/month
Highlights
- New Construction
- Wood Flooring
- Covered Patio or Porch
- Vaulted Ceiling
- Lawn
- 2 Car Attached Garage
About This Home
On a corner lot with a fully landscaped and easily maintained yard, this thoughtfully designed home showcases spectacular views of the Bridger mountain range. This split level floorplan features open concept living, showcasing grand 14 foot ceilings that create the perfect space to entertain. The primary suite on the top floor includes 9ft and vaulted ceilings and a spacious walk-in closet, a secondary bedroom and full bath can be found down the hall. Head down to the finished basement, where you’ll find two bedrooms, full bathroom, laundry room, and a bonus room- perfect for a family room, game room, or fitness studio. West Post is located south of I-90 in Belgrade and offers great access to Bozeman, Big Sky, the Bridgers, and the Madison River Valley. Home to adventure playgrounds, a sprawling soccer field, pond, dog park, and picnic areas. Walking paths connect the residential areas to the community retail and grocery, keeping everything close to home. You're sure to find the perfect spot for gathering with friends and family in this beautifully well-designed community. Please stop by our model homes at 700 & 702 Thrice for all tours! This home is ready to close this year.
Home Details
Home Type
- Single Family
Year Built
- Built in 2025 | New Construction
Lot Details
- 5,833 Sq Ft Lot
- Landscaped
- Sprinkler System
- Lawn
- Zoning described as MR – Mixed Residential
HOA Fees
- $31 Monthly HOA Fees
Parking
- 2 Car Attached Garage
- Garage Door Opener
Home Design
- Shingle Roof
- Lap Siding
- Cement Siding
Interior Spaces
- 2,208 Sq Ft Home
- 3-Story Property
- Vaulted Ceiling
- Ceiling Fan
- Living Room
- Dining Room
- Laundry Room
Kitchen
- Stove
- Range
- Microwave
- Dishwasher
- Disposal
Flooring
- Wood
- Partially Carpeted
- Vinyl
Bedrooms and Bathrooms
- 4 Bedrooms
- Walk-In Closet
- 3 Full Bathrooms
Basement
- Bedroom in Basement
- Finished Basement Bathroom
- Laundry in Basement
- Natural lighting in basement
Home Security
- Carbon Monoxide Detectors
- Fire and Smoke Detector
Outdoor Features
- Covered Patio or Porch
Utilities
- Forced Air Heating System
- Heating System Uses Natural Gas
Listing and Financial Details
- Assessor Parcel Number 00RFF87805
Community Details
Overview
- Association fees include road maintenance, snow removal
- Built by Williams Homes
- West Post Subdivision
Recreation
- Community Playground
- Park
- Trails
Map
Home Values in the Area
Average Home Value in this Area
Property History
| Date | Event | Price | List to Sale | Price per Sq Ft | Prior Sale |
|---|---|---|---|---|---|
| 12/10/2025 12/10/25 | Sold | -- | -- | -- | View Prior Sale |
| 12/05/2025 12/05/25 | Off Market | -- | -- | -- | |
| 11/21/2025 11/21/25 | Price Changed | $559,990 | -1.1% | $254 / Sq Ft | |
| 10/31/2025 10/31/25 | Price Changed | $565,990 | -3.4% | $256 / Sq Ft | |
| 10/23/2025 10/23/25 | Price Changed | $585,990 | -0.8% | $265 / Sq Ft | |
| 10/10/2025 10/10/25 | Price Changed | $590,990 | -2.2% | $268 / Sq Ft | |
| 09/22/2025 09/22/25 | Price Changed | $604,400 | -1.9% | $274 / Sq Ft | |
| 09/16/2025 09/16/25 | Price Changed | $615,900 | -1.6% | $279 / Sq Ft | |
| 08/19/2025 08/19/25 | Price Changed | $625,900 | -1.6% | $283 / Sq Ft | |
| 08/14/2025 08/14/25 | Price Changed | $635,900 | -0.1% | $288 / Sq Ft | |
| 07/21/2025 07/21/25 | For Sale | $636,400 | -- | $288 / Sq Ft |
Source: Big Sky Country MLS
MLS Number: 407206
- 514 Spaniel Ln
- 816 Accolade Loop
- 818 Accolade Loop
- 849 Accolade Loop
- 847 Accolade Loop
- 852 Accolade Loop
- 839 Accolade Loop
- 827 Accolade Loop
- Elkhorn Plan at West Post
- 829 Accolade Loop
- 513 Reflector Rd
- 511 Reflector Rd
- 509 Reflector Rd
- 512 Wise Way
- 503 Companion Way
- 511 Companion Way
- TBD Alaska Rd S
- 612 Companion Way
- 513 Companion Way
- 500 Edgar St Unit D
