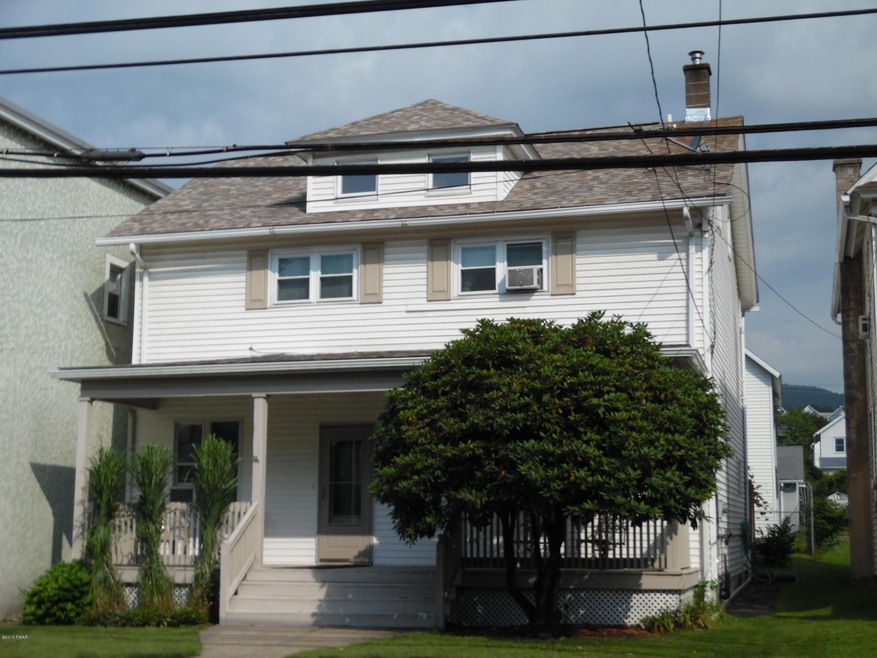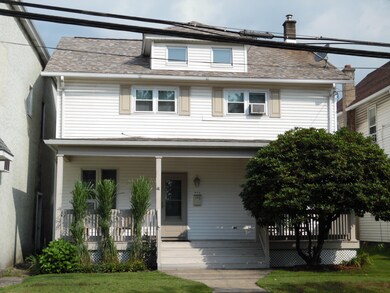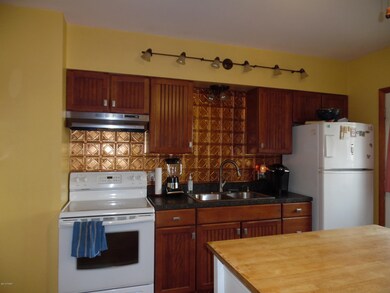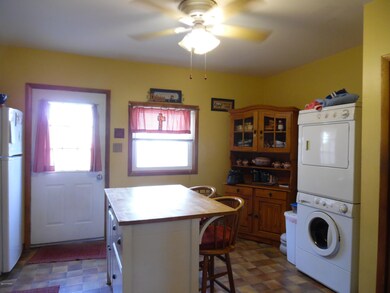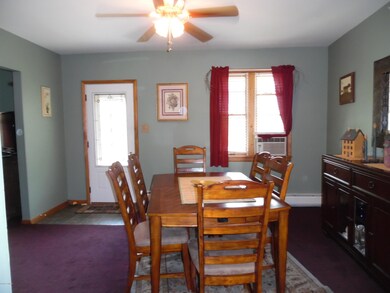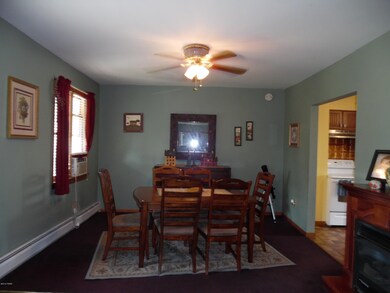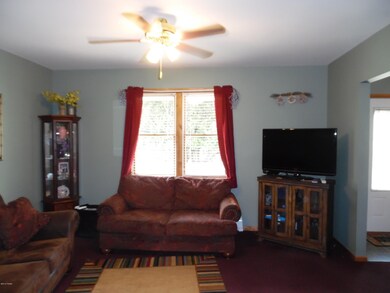
703 Main St Unit 705 Dickson City, PA 18519
Estimated Value: $203,000 - $227,000
Highlights
- Deck
- Eat-In Kitchen
- Kitchen Island
- Dining Room with Fireplace
- Storm Windows
- Baseboard Heating
About This Home
As of August 2017This 4 Bedroom 1 Bath Home is Move In Ready and Very Well Maintained !! With Private Off Street Parking and a Wonderful back Deck and Retractable Awning for your enjoyment! !Pulled off the market last August Back on and Motivated Seller!!, Beds Description: 2+BedL, Eating Area: Dining Area
Last Agent to Sell the Property
Colette Trail
Berkshire Hathaway HomeServices Pocono Real Estate Hawley Listed on: 07/27/2015
Last Buyer's Agent
NON-MEMBER
NON-MEMBER OFFICE
Home Details
Home Type
- Single Family
Est. Annual Taxes
- $1,937
Year Built
- Built in 1930
Lot Details
- Lot Dimensions are 36x76x24x10x16x86
- Fenced
- Level Lot
Home Design
- Fiberglass Roof
- Asphalt Roof
- Vinyl Siding
Interior Spaces
- 1,560 Sq Ft Home
- 2-Story Property
- Insulated Windows
- Window Screens
- Dining Room with Fireplace
- Attic or Crawl Hatchway Insulated
- Unfinished Basement
Kitchen
- Eat-In Kitchen
- Electric Oven
- Electric Range
- Freezer
- Kitchen Island
Flooring
- Carpet
- Linoleum
Bedrooms and Bathrooms
- 4 Bedrooms
- 1 Full Bathroom
Laundry
- Dryer
- Washer
Home Security
- Storm Windows
- Storm Doors
Outdoor Features
- Deck
Utilities
- No Cooling
- Heating System Uses Oil
- Baseboard Heating
- Hot Water Heating System
- Satellite Dish
- Cable TV Available
Listing and Financial Details
- Assessor Parcel Number 11320030056
Ownership History
Purchase Details
Home Financials for this Owner
Home Financials are based on the most recent Mortgage that was taken out on this home.Purchase Details
Home Financials for this Owner
Home Financials are based on the most recent Mortgage that was taken out on this home.Purchase Details
Purchase Details
Similar Homes in the area
Home Values in the Area
Average Home Value in this Area
Purchase History
| Date | Buyer | Sale Price | Title Company |
|---|---|---|---|
| Samuel Calvin Reginald | $208,000 | None Listed On Document | |
| Anselm Jonathon Eddy | $79,780 | None Available | |
| Ellis Kristy | -- | None Available | |
| Rutkosky Edward J | -- | None Available |
Mortgage History
| Date | Status | Borrower | Loan Amount |
|---|---|---|---|
| Open | Samuel Calvin Reginald | $204,232 | |
| Previous Owner | Anselm Elizabeth | $16,561 | |
| Previous Owner | Anselm Jonathon Eddy | $78,334 |
Property History
| Date | Event | Price | Change | Sq Ft Price |
|---|---|---|---|---|
| 08/11/2017 08/11/17 | Sold | $78,780 | -45.7% | $51 / Sq Ft |
| 07/01/2017 07/01/17 | Pending | -- | -- | -- |
| 07/27/2015 07/27/15 | For Sale | $145,000 | -- | $93 / Sq Ft |
Tax History Compared to Growth
Tax History
| Year | Tax Paid | Tax Assessment Tax Assessment Total Assessment is a certain percentage of the fair market value that is determined by local assessors to be the total taxable value of land and additions on the property. | Land | Improvement |
|---|---|---|---|---|
| 2025 | $1,937 | $7,400 | $1,400 | $6,000 |
| 2024 | $1,619 | $7,400 | $1,400 | $6,000 |
| 2023 | $1,619 | $7,400 | $1,400 | $6,000 |
| 2022 | $1,578 | $7,400 | $1,400 | $6,000 |
| 2021 | $1,578 | $7,400 | $1,400 | $6,000 |
| 2020 | $1,555 | $7,400 | $1,400 | $6,000 |
| 2019 | $1,443 | $7,400 | $1,400 | $6,000 |
| 2018 | $1,417 | $7,400 | $1,400 | $6,000 |
| 2017 | $1,417 | $7,400 | $0 | $7,400 |
| 2016 | $772 | $7,400 | $0 | $0 |
| 2015 | -- | $7,400 | $0 | $0 |
| 2014 | -- | $7,400 | $0 | $0 |
Agents Affiliated with this Home
-
C
Seller's Agent in 2017
Colette Trail
Berkshire Hathaway HomeServices Pocono Real Estate Hawley
-
N
Buyer's Agent in 2017
NON-MEMBER
NON-MEMBER OFFICE
Map
Source: Pike/Wayne Association of REALTORS®
MLS Number: PWB153846
APN: 11320030056
- 713 Main St
- 718 Boulevard Ave
- 215 Oak St
- 900 Albert St
- 814 Laurel Creek Dr
- 620 Boulevard Ave Unit L 12
- 548 Boulevard Ave
- 231 Bowman St
- 271 Poplar St
- 834 Throop St Unit L6
- 832 Throop St
- 0 Along Lacka River
- 213-215 Bellman St
- 0 Woodlawn St Unit GSBSC251726
- 710 Woodlawn St
- 618 Kossuth St Unit L 18
- 506 Short St
- 1016 Martarano Dr
- 1227 Main St
- 1000 S Valley Ave
- 703 Main St Unit 705
- 705 Main St
- 701 Main St
- 707 Main St
- 506 Hallstead St
- 731 Main St
- 649 Main St
- 507 Hallstead St
- 700 Main St
- 715 Main St
- 509 Hallstead St
- 706 Main St
- 510 512 Hallstead St
- 510 Hallstead St Unit 512
- 647 Main St
- 711 Grant Ct
- 404 Hallstead St
- 511 Hallstead St Unit 513
- 710 Main St
- 719-721 Main St
