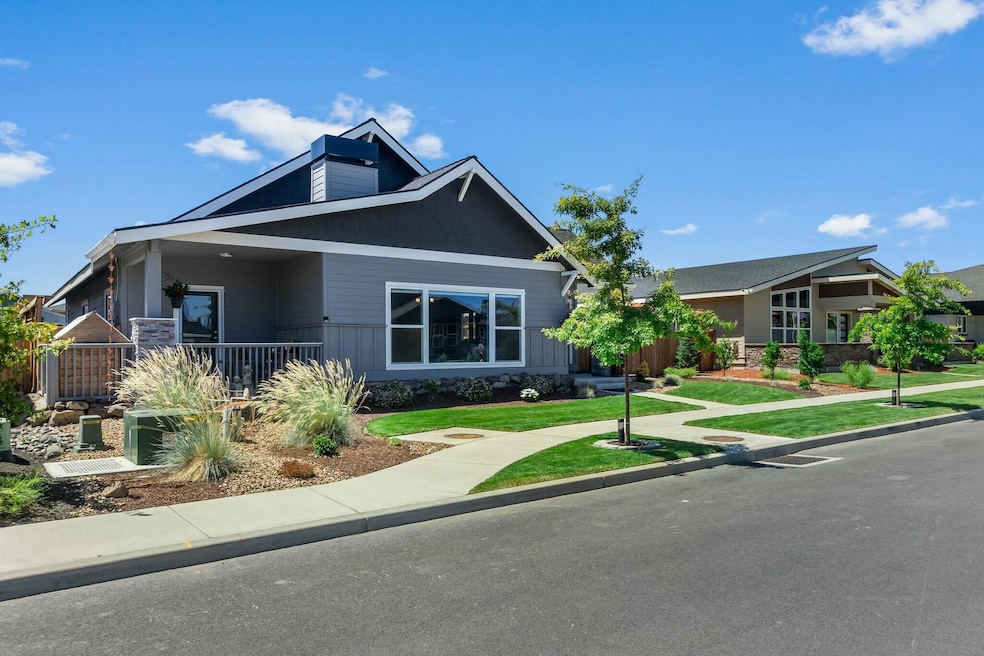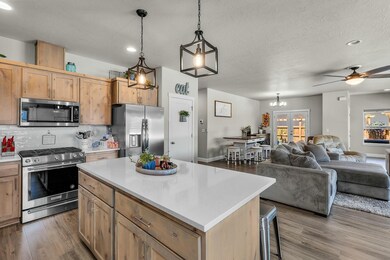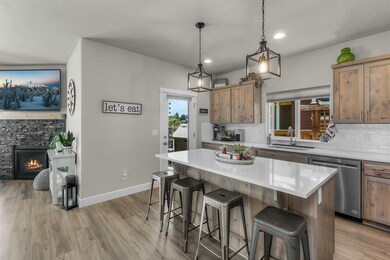
703 NW 13th St Redmond, OR 97756
Highlights
- Spa
- Open Floorplan
- Craftsman Architecture
- RV Access or Parking
- Canyon View
- 3-minute walk to West Canyon Rim City Park
About This Home
As of August 2025Home Inspection completed! Located in the highly sought-after Canyon Rim neighborhood, this 3 bed 2 bath home built in 2021 offers 2008 sq. ft. of living space, solar panels, a 3-car garage w/ built-in storage, an outdoor shed, RV parking & a dog run. The entertainer's kitchen features quartz countertops KitchenAid stainless steel appliances pantry, an island & a full tile backsplash. A covered front patio w/ a built-in BBQ grill extends from the kitchen perfect for outdoor gatherings. The spacious primary suite includes a double vanity w/ quartz countertops a tile shower, an enclosed toilet & a walk-in closet. The additional bedrooms are generously sized w/ one featuring a walk-in closet. The hallway offers a desk area or extra pantry space, and a bath w/ quartz countertops, a tile shower & an oversized soaking tub. The laundry/mudroom has a sink. Outside, enjoy a Trex deck, manicured landscaping, a hot tub & a covered gazebo. This home blends modern luxury with functionality!
Last Agent to Sell the Property
Keller Williams Realty Central Oregon License #201216204 Listed on: 06/11/2025

Home Details
Home Type
- Single Family
Est. Annual Taxes
- $4,361
Year Built
- Built in 2021
Lot Details
- 7,841 Sq Ft Lot
- Kennel or Dog Run
- Fenced
- Drip System Landscaping
- Level Lot
- Front and Back Yard Sprinklers
- Property is zoned R2, R2
HOA Fees
- $19 Monthly HOA Fees
Parking
- 3 Car Attached Garage
- Alley Access
- Garage Door Opener
- Gravel Driveway
- On-Street Parking
- RV Access or Parking
Property Views
- Canyon
- Neighborhood
Home Design
- Craftsman Architecture
- Stem Wall Foundation
- Frame Construction
- Composition Roof
Interior Spaces
- 2,008 Sq Ft Home
- 1-Story Property
- Open Floorplan
- Built-In Features
- Ceiling Fan
- Gas Fireplace
- Double Pane Windows
- Vinyl Clad Windows
- Mud Room
- Great Room with Fireplace
- Living Room with Fireplace
- Home Office
- Laundry Room
Kitchen
- Eat-In Kitchen
- Breakfast Bar
- Range
- Microwave
- Dishwasher
- Kitchen Island
- Stone Countertops
- Disposal
Flooring
- Carpet
- Laminate
- Tile
Bedrooms and Bathrooms
- 3 Bedrooms
- Linen Closet
- Walk-In Closet
- 2 Full Bathrooms
- Double Vanity
- Soaking Tub
- Bathtub with Shower
Home Security
- Surveillance System
- Smart Locks
- Carbon Monoxide Detectors
- Fire and Smoke Detector
Eco-Friendly Details
- Sprinklers on Timer
Outdoor Features
- Spa
- Deck
- Enclosed patio or porch
- Outdoor Kitchen
- Fire Pit
- Gazebo
- Shed
- Storage Shed
- Built-In Barbecue
Schools
- John Tuck Elementary School
- Elton Gregory Middle School
- Redmond High School
Utilities
- Forced Air Heating and Cooling System
- Heating System Uses Natural Gas
- Heat Pump System
- Natural Gas Connected
- Water Heater
- Cable TV Available
Listing and Financial Details
- Exclusions: W/D Garage Refrigerator
- Legal Lot and Block 10 / 242
- Assessor Parcel Number 282778
Community Details
Overview
- Canyon Rim Village Subdivision
- Property is near a preserve or public land
Recreation
- Sport Court
- Community Playground
- Park
- Trails
- Snow Removal
Ownership History
Purchase Details
Home Financials for this Owner
Home Financials are based on the most recent Mortgage that was taken out on this home.Similar Homes in Redmond, OR
Home Values in the Area
Average Home Value in this Area
Purchase History
| Date | Type | Sale Price | Title Company |
|---|---|---|---|
| Warranty Deed | $633,900 | First American Title |
Mortgage History
| Date | Status | Loan Amount | Loan Type |
|---|---|---|---|
| Open | $507,120 | New Conventional |
Property History
| Date | Event | Price | Change | Sq Ft Price |
|---|---|---|---|---|
| 08/01/2025 08/01/25 | Sold | $739,000 | 0.0% | $368 / Sq Ft |
| 06/15/2025 06/15/25 | Pending | -- | -- | -- |
| 06/11/2025 06/11/25 | For Sale | $739,000 | 0.0% | $368 / Sq Ft |
| 06/01/2025 06/01/25 | Pending | -- | -- | -- |
| 03/12/2025 03/12/25 | For Sale | $739,000 | +16.6% | $368 / Sq Ft |
| 02/04/2022 02/04/22 | Sold | $633,900 | +0.6% | $320 / Sq Ft |
| 01/09/2022 01/09/22 | Pending | -- | -- | -- |
| 12/16/2021 12/16/21 | For Sale | $629,900 | -- | $318 / Sq Ft |
Tax History Compared to Growth
Tax History
| Year | Tax Paid | Tax Assessment Tax Assessment Total Assessment is a certain percentage of the fair market value that is determined by local assessors to be the total taxable value of land and additions on the property. | Land | Improvement |
|---|---|---|---|---|
| 2024 | $4,361 | $216,430 | -- | -- |
| 2023 | $4,170 | $210,130 | $0 | $0 |
| 2022 | $3,791 | $17,531 | $0 | $0 |
| 2021 | $324 | $17,531 | $0 | $0 |
Agents Affiliated with this Home
-

Seller's Agent in 2025
Christy Symons
Keller Williams Realty Central Oregon
(541) 610-3882
45 in this area
162 Total Sales
-
G
Buyer's Agent in 2025
Gary Trent
Tim Davis Group Central Oregon
4 in this area
12 Total Sales
-

Seller's Agent in 2022
Holly Cole
Keller Williams Realty Central Oregon
(541) 480-4208
172 in this area
615 Total Sales
Map
Source: Oregon Datashare
MLS Number: 220197252
APN: 282778
- 688 NW 13th St
- 685 NW Rimrock Dr
- 878 NW 13th St
- 1515 NW Fir Ave Unit 51
- 526 NW 17th St
- 1650 NW Ivy Ave
- 842 NW 18th Ct
- 266 NW 18th Ct
- 955 NW 17th St
- 887 NW 18th Ct
- 320 NW 16th Place
- 868 NW 19th St
- 185 NW Canyon Dr Unit 185
- 1215 NW Canyon Dr
- 438 NW 19th St Unit 31
- 438 NW 19th St Unit 11
- 438 NW 19th St Unit 19
- 1340 NW 19th St
- 122 SW 10th St
- 207 SW 12th St






