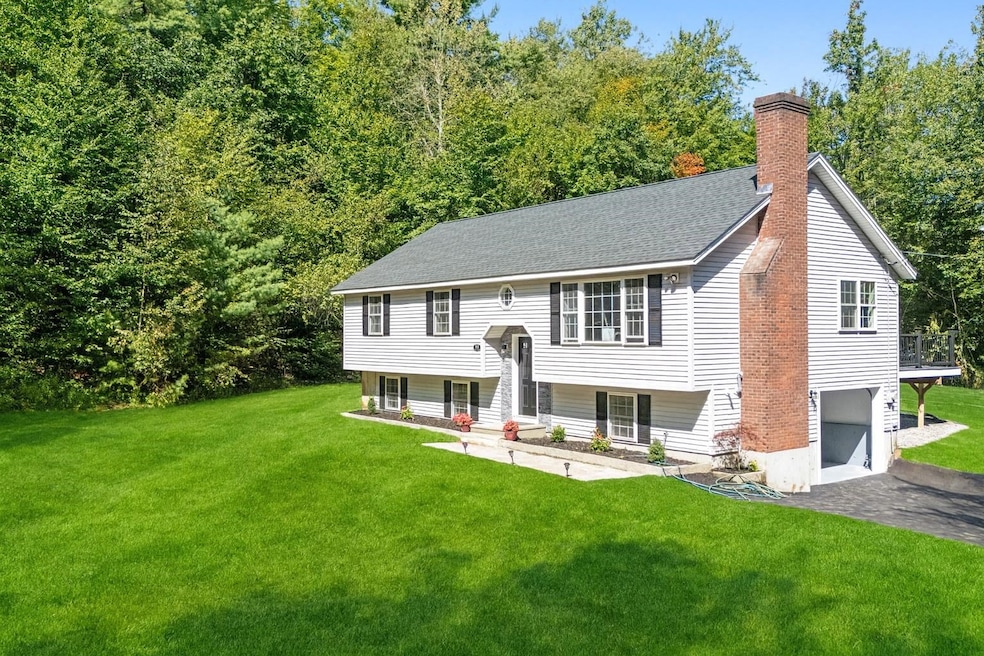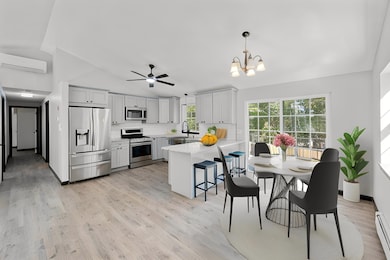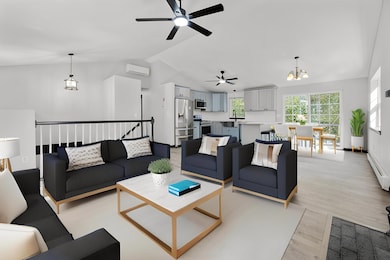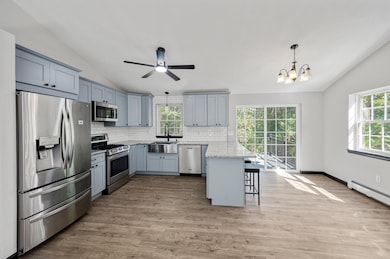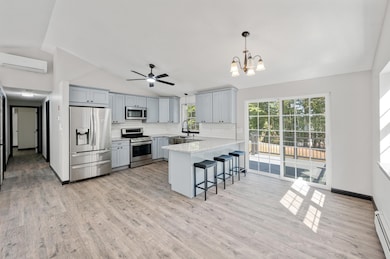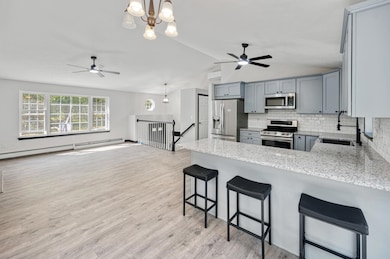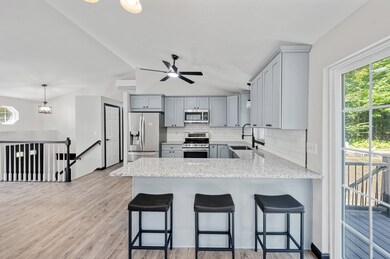703 Old New Ipswich Rd Rindge, NH 03461
Estimated payment $2,894/month
Highlights
- 2.32 Acre Lot
- Secluded Lot
- Open Floorplan
- Conant High School Rated 9+
- Wooded Lot
- Family Room Off Kitchen
About This Home
Fully renovated home for sale in Rindge, NH! Discover 703 Old New Ipswich Road, a move-in ready New England home featuring brand-new systems, modern upgrades, and energy-efficient heating and cooling. This updated property is ideal for buyers searching for renovated homes in New Hampshire, homes near Franklin Pierce University, turnkey houses, rural living, or low-maintenance homes with major improvements already completed. Enjoy a renovated kitchen, updated bathrooms, new flooring, fresh paint, and contemporary finishes throughout. Every room includes brand-new mini splits for efficient heating and cooling. Major updates include a new roof, new septic system, new tankless boiler, and new water heater, offering outstanding long-term value and reliability. Set on a private lot surrounded by trees and nature, this home is perfect for outdoor enthusiasts, gardeners, pet owners, or anyone wanting quiet country living. Convenient location near Pearly Lake, Monadnock State Park, Rindge Commons, Market Basket, and local dining. Close to Franklin Pierce University for faculty, staff, students, or investors seeking rental potential. A top choice for first-time buyers, downsizers, commuters, or anyone wanting an updated home in southern New Hampshire. Schedule your private showing today!
Home Details
Home Type
- Single Family
Est. Annual Taxes
- $5,718
Year Built
- Built in 2001
Lot Details
- 2.32 Acre Lot
- Secluded Lot
- Level Lot
- Wooded Lot
Parking
- 1 Car Attached Garage
- Driveway
Home Design
- Split Foyer
- Split Level Home
- Concrete Foundation
- Wood Frame Construction
- Vinyl Siding
Interior Spaces
- Property has 1 Level
- Family Room Off Kitchen
- Open Floorplan
- Living Room
- Dining Area
- Utility Room
- Finished Basement
- Walk-Out Basement
Kitchen
- Gas Range
- Dishwasher
Bedrooms and Bathrooms
- 4 Bedrooms
- Walk-In Closet
Laundry
- Laundry Room
- Washer and Dryer Hookup
Schools
- Rindge Memorial Elementary School
- Jaffrey-Rindge Middle School
- Conant High School
Utilities
- Mini Split Air Conditioners
- Mini Split Heat Pump
- Baseboard Heating
- Drilled Well
- High-Efficiency Water Heater
- Internet Available
Community Details
- Trails
Listing and Financial Details
- Legal Lot and Block 000002 / 000006
- Assessor Parcel Number 000012
Map
Home Values in the Area
Average Home Value in this Area
Tax History
| Year | Tax Paid | Tax Assessment Tax Assessment Total Assessment is a certain percentage of the fair market value that is determined by local assessors to be the total taxable value of land and additions on the property. | Land | Improvement |
|---|---|---|---|---|
| 2024 | $5,718 | $225,900 | $48,500 | $177,400 |
| 2023 | $5,657 | $225,900 | $48,500 | $177,400 |
| 2022 | $4,592 | $199,400 | $48,500 | $150,900 |
| 2021 | $4,516 | $199,400 | $48,500 | $150,900 |
| 2020 | $4,477 | $199,400 | $48,500 | $150,900 |
| 2019 | $4,464 | $160,800 | $36,100 | $124,700 |
| 2018 | $4,422 | $160,800 | $36,100 | $124,700 |
| 2017 | $4,372 | $160,800 | $36,100 | $124,700 |
| 2016 | $4,488 | $160,800 | $36,100 | $124,700 |
| 2015 | $4,485 | $160,800 | $36,100 | $124,700 |
| 2014 | $4,839 | $185,900 | $66,000 | $119,900 |
| 2013 | $4,733 | $185,900 | $66,000 | $119,900 |
Property History
| Date | Event | Price | List to Sale | Price per Sq Ft | Prior Sale |
|---|---|---|---|---|---|
| 11/18/2025 11/18/25 | Pending | -- | -- | -- | |
| 11/15/2025 11/15/25 | Price Changed | $459,000 | -4.2% | $176 / Sq Ft | |
| 10/24/2025 10/24/25 | Price Changed | $479,000 | -4.0% | $184 / Sq Ft | |
| 10/01/2025 10/01/25 | Price Changed | $499,000 | -3.9% | $191 / Sq Ft | |
| 09/22/2025 09/22/25 | Price Changed | $519,000 | -1.9% | $199 / Sq Ft | |
| 09/04/2025 09/04/25 | For Sale | $529,000 | +62.8% | $203 / Sq Ft | |
| 06/05/2025 06/05/25 | Sold | $325,000 | +3.2% | $147 / Sq Ft | View Prior Sale |
| 04/30/2025 04/30/25 | Pending | -- | -- | -- | |
| 04/24/2025 04/24/25 | For Sale | $315,000 | -- | $143 / Sq Ft |
Purchase History
| Date | Type | Sale Price | Title Company |
|---|---|---|---|
| Warranty Deed | $325,000 | None Available | |
| Warranty Deed | $325,000 | None Available | |
| Deed | $139,000 | -- | |
| Deed | $139,000 | -- |
Mortgage History
| Date | Status | Loan Amount | Loan Type |
|---|---|---|---|
| Previous Owner | $150,000 | Purchase Money Mortgage |
Source: PrimeMLS
MLS Number: 5059760
APN: RIND-000012-000006-000002
- 714 Old New Ipswich Rd
- 634 Old New Ipswich Rd
- 16 Cat Tail Cir
- 122 Timbertop Rd
- 20 Amalia Way
- 110 Red Gate Ln
- 446 Squantum Rd
- 7 Emerson Dr
- 57 Prescott Rd
- 265 New Hampshire 123
- 46 Swan Point Rd
- 64 Old Ashburnham Rd
- 103 Temple Rd
- 98 Perry Rd
- 307 Main St
- Lot 4 Saybrook Dr
- 359 Poor Farm Rd
- 811 Turnpike Rd
- 134 Davis Village Rd
- 10 Sun Cliff Dr
