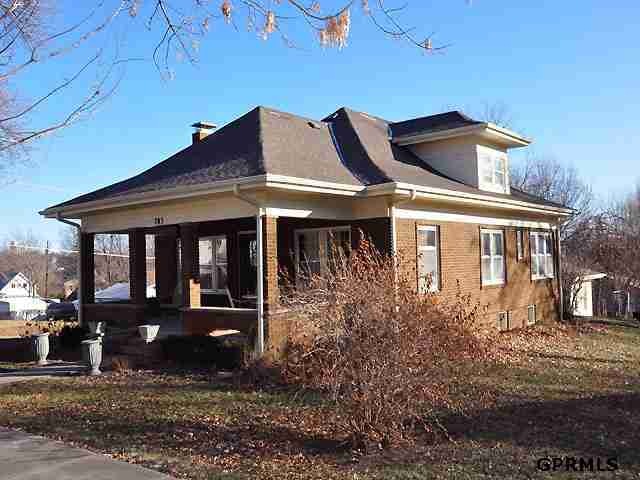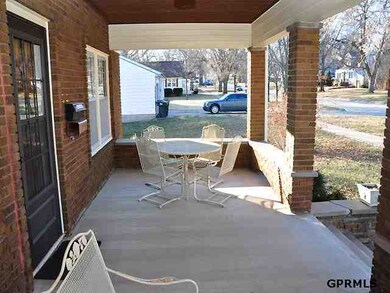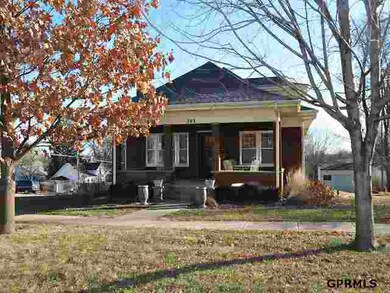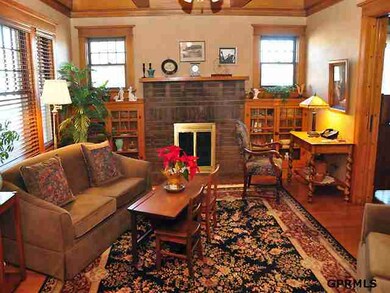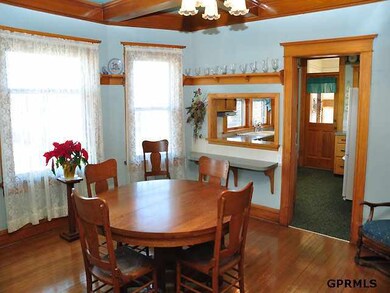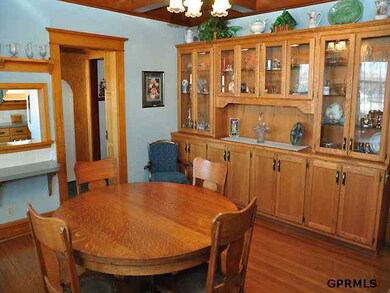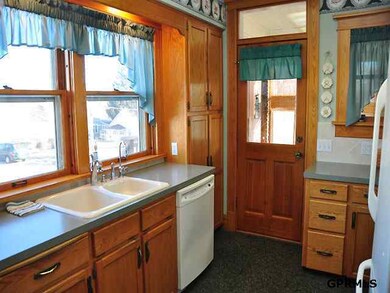
703 S Adams St Papillion, NE 68046
Midtown Papillion South NeighborhoodEstimated Value: $306,000 - $350,000
Highlights
- Wood Flooring
- Main Floor Bedroom
- 1 Car Detached Garage
- Papillion La Vista South High School Rated A-
- No HOA
- Enclosed patio or porch
About This Home
As of March 2012Old world 1914 Arts and Crafts style with character & charm in the heart of Papillion. Original woodwork & numerous updates. Easy on the eyes this brick home has been loved & updated including kitchen, main flr bath, heating/AC,water heater, plus stunning full bath w/whirlpool tub added in bsmt. Family rm & 2nd kitchen in basement have 13' ceilings. From huge covered porch, walk into a living rm warmed by brick FP, a form DR with bay window & a cozy den on main. Add'l Tuff Shed in back of garage
Last Agent to Sell the Property
Better Homes and Gardens R.E. License #20000722 Listed on: 01/12/2012

Home Details
Home Type
- Single Family
Est. Annual Taxes
- $3,031
Year Built
- Built in 1905
Lot Details
- Lot Dimensions are 88 x 132
Parking
- 1 Car Detached Garage
Home Design
- Brick Exterior Construction
- Composition Roof
Interior Spaces
- 1.5-Story Property
- Window Treatments
- Bay Window
- Living Room with Fireplace
- Basement
Kitchen
- Oven or Range
- Dishwasher
Flooring
- Wood
- Wall to Wall Carpet
Bedrooms and Bathrooms
- 3 Bedrooms
- Main Floor Bedroom
Outdoor Features
- Enclosed patio or porch
- Shed
Schools
- Trumble Park Elementary School
- Papillion Middle School
- Papillion-La Vista High School
Utilities
- Forced Air Heating and Cooling System
- Heating System Uses Gas
- Heat Pump System
Community Details
- No Home Owners Association
- South Papillion Subdivision
Listing and Financial Details
- Assessor Parcel Number 010568514
- Tax Block 98
Ownership History
Purchase Details
Home Financials for this Owner
Home Financials are based on the most recent Mortgage that was taken out on this home.Purchase Details
Home Financials for this Owner
Home Financials are based on the most recent Mortgage that was taken out on this home.Similar Homes in Papillion, NE
Home Values in the Area
Average Home Value in this Area
Purchase History
| Date | Buyer | Sale Price | Title Company |
|---|---|---|---|
| Ortner Steven D | $180,000 | Nebraska Title Company Om | |
| Mckay Elizabeth Ann | $160,000 | Pre |
Mortgage History
| Date | Status | Borrower | Loan Amount |
|---|---|---|---|
| Open | Ortner Steven D | $144,000 | |
| Previous Owner | Mckay Elizabeth Ann | $151,900 |
Property History
| Date | Event | Price | Change | Sq Ft Price |
|---|---|---|---|---|
| 03/16/2012 03/16/12 | Sold | $159,900 | -5.9% | $72 / Sq Ft |
| 02/02/2012 02/02/12 | Pending | -- | -- | -- |
| 01/12/2012 01/12/12 | For Sale | $170,000 | -- | $76 / Sq Ft |
Tax History Compared to Growth
Tax History
| Year | Tax Paid | Tax Assessment Tax Assessment Total Assessment is a certain percentage of the fair market value that is determined by local assessors to be the total taxable value of land and additions on the property. | Land | Improvement |
|---|---|---|---|---|
| 2024 | $5,772 | $347,418 | $38,000 | $309,418 |
| 2023 | $5,772 | $306,559 | $33,000 | $273,559 |
| 2022 | $5,744 | $281,490 | $30,000 | $251,490 |
| 2021 | $5,315 | $255,290 | $24,000 | $231,290 |
| 2020 | $5,125 | $243,721 | $24,000 | $219,721 |
| 2019 | $4,877 | $232,085 | $24,000 | $208,085 |
| 2018 | $4,365 | $204,536 | $18,616 | $185,920 |
| 2017 | $3,977 | $186,407 | $18,616 | $167,791 |
| 2016 | $3,662 | $171,948 | $18,616 | $153,332 |
| 2015 | $3,293 | $155,025 | $18,616 | $136,409 |
| 2014 | $3,297 | $154,160 | $18,616 | $135,544 |
| 2012 | -- | $153,906 | $18,616 | $135,290 |
Agents Affiliated with this Home
-
Trudy Meyer

Seller's Agent in 2012
Trudy Meyer
Better Homes and Gardens R.E.
(402) 676-4061
55 Total Sales
-
Nick Boyer

Buyer's Agent in 2012
Nick Boyer
SimpliCity Real Estate
(402) 850-1522
106 Total Sales
Map
Source: Great Plains Regional MLS
MLS Number: 21200675
APN: 010568514
- Lot 119 Granite Creek E
- 308 Crest Rd
- LOT 293 Granite Lake
- 601 Valley Rd
- 704 Valley Rd
- 807 S Grandview Ave
- 525 Cordes Dr
- 800 W Perry St
- 811 S Osage St
- 605 Valley Rd
- 807 Buckboard Blvd
- Lot 71 N Shore Commercial
- Lot 39
- 609 Valley Rd
- 12378 Lake Vista Dr
- 262 Ashbury Hills St
- 259 Ashbury Hils St
- 235 Lot St
- Lot 28 Ashbury Hills
- 904 Woodland Ave
- 703 S Adams St
- 719 S Adams St
- 645 S Adams St
- 710 S Washington St
- 704 S Washington St
- 718 S Washington St
- 745 S Adams St
- 732 S Washington St
- 704 S Adams St
- 706 S Adams St
- 646 S Washington St
- 730 S Adams St
- 746 S Washington St
- 644 S Adams St
- 630 S Washington St
- 746 S Adams St
- 750 S Washington St
- 642 S Adams St
- 618 S Washington St
- 750 S Adams St
