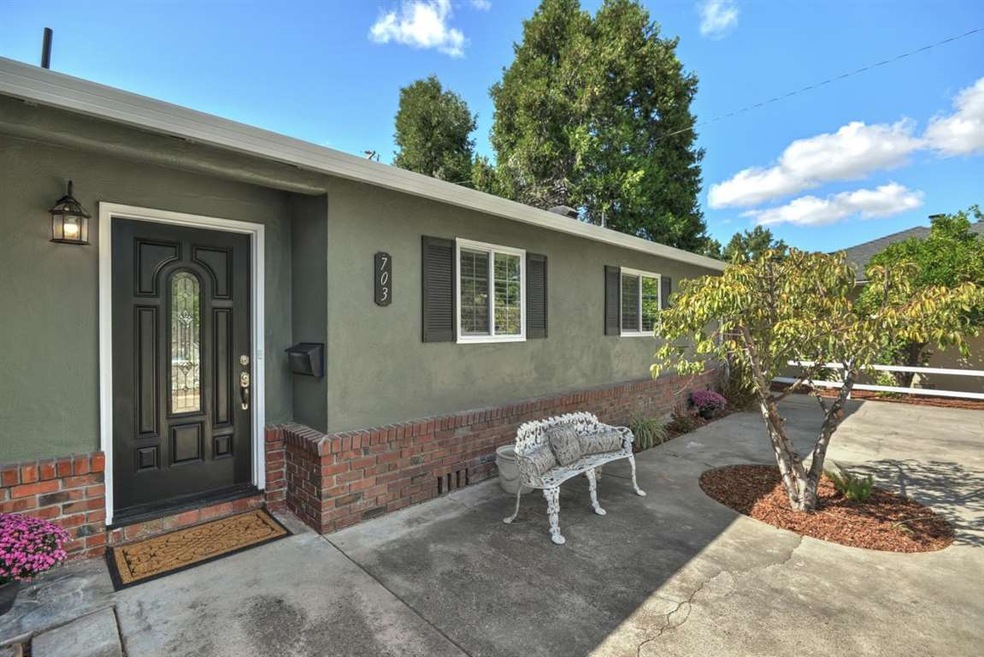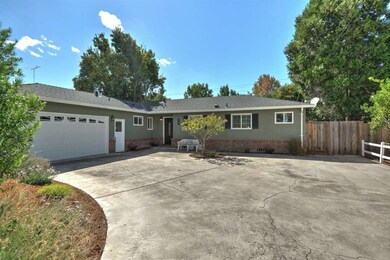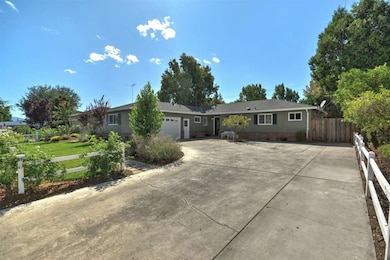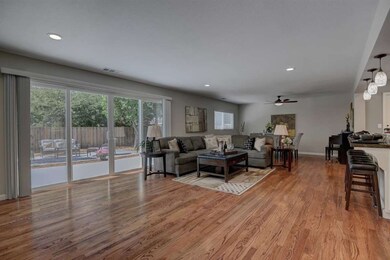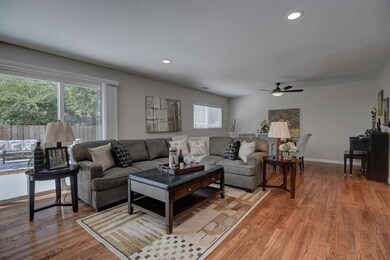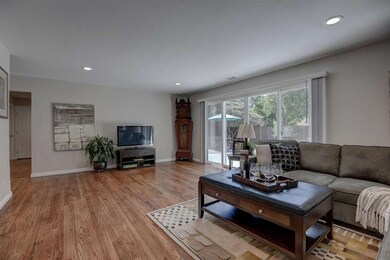
703 S Daniel Way San Jose, CA 95128
Castlemont NeighborhoodEstimated Value: $1,868,000 - $2,068,529
Highlights
- Traditional Architecture
- Wood Flooring
- Open to Family Room
- Del Mar High School Rated A-
- Balcony
- Double Pane Windows
About This Home
As of October 20172015 COMPLETE REMODEL top to bottom with approved design plans and permits INCLUDED:* large kitchen with island open to family/dining area* granite counters* all quality double pane windows* 12' sliding glass door* Lovely front door* ceiling fans and LED recessed lighting* enlarged bathrooms* master bath with custom curb-less tile shower with glass enclosure, seat and grab bars * tile floors in laundry and bathrooms* interior doors and molding* All plumbing, and fixtures, sinks and vanities* All electrical throughout, with ground fault protection and upgraded electric service panel* AC and heater* new and refurbished hardwood floors throughout* paint -interior and exterior* new roof and gutters* automatic garage door* upgraded water heater with re-circulation -- ALSO take note of:*large backyard with extensive hardscape * front landscaping with water conservation irrigation* EZ, convenient, commute location close to 17 and 280 *Close to Santa Row *Near Marijane Hamann Park
Last Agent to Sell the Property
Intero Real Estate Services License #00845735 Listed on: 09/22/2017

Co-Listed By
Eli Simon Brill
Intero Real Estate Services License #01989052
Last Buyer's Agent
Marcie Soderquist
Coldwell Banker Realty License #01193911

Home Details
Home Type
- Single Family
Est. Annual Taxes
- $19,773
Year Built
- Built in 1955
Lot Details
- 7,841 Sq Ft Lot
- Wood Fence
- Level Lot
- Sprinklers on Timer
- Grass Covered Lot
- Back Yard Fenced
- Zoning described as R1-8
Parking
- 2 Car Garage
- Garage Door Opener
- On-Street Parking
- Off-Street Parking
Home Design
- Traditional Architecture
- Wood Frame Construction
- Ceiling Insulation
- Composition Roof
- Concrete Perimeter Foundation
Interior Spaces
- 1,609 Sq Ft Home
- 1-Story Property
- Ceiling Fan
- Double Pane Windows
- Family or Dining Combination
- Security Lights
Kitchen
- Open to Family Room
- Breakfast Bar
- Built-In Oven
- Gas Cooktop
- Microwave
- Dishwasher
- Kitchen Island
- Disposal
Flooring
- Wood
- Tile
Bedrooms and Bathrooms
- 3 Bedrooms
- Remodeled Bathroom
- 2 Full Bathrooms
- Low Flow Toliet
- Bathtub with Shower
- Walk-in Shower
- Low Flow Shower
Laundry
- Laundry Room
- Washer and Dryer
Outdoor Features
- Balcony
Utilities
- Forced Air Heating and Cooling System
- Vented Exhaust Fan
- Separate Meters
- Individual Gas Meter
Listing and Financial Details
- Assessor Parcel Number 279-04-019
Ownership History
Purchase Details
Purchase Details
Home Financials for this Owner
Home Financials are based on the most recent Mortgage that was taken out on this home.Purchase Details
Similar Homes in San Jose, CA
Home Values in the Area
Average Home Value in this Area
Purchase History
| Date | Buyer | Sale Price | Title Company |
|---|---|---|---|
| Koloski-Cornelius Family Living Trust | -- | Poyner Law Firm | |
| Koloski Laurie S | $1,360,000 | Cornerstone Title Company | |
| Fearnside Family Lp | -- | -- |
Mortgage History
| Date | Status | Borrower | Loan Amount |
|---|---|---|---|
| Previous Owner | Koloski Laurie S | $333,000 | |
| Previous Owner | Koloski Laurie S | $610,000 |
Property History
| Date | Event | Price | Change | Sq Ft Price |
|---|---|---|---|---|
| 10/30/2017 10/30/17 | Sold | $1,360,000 | +25.0% | $845 / Sq Ft |
| 10/04/2017 10/04/17 | Pending | -- | -- | -- |
| 09/22/2017 09/22/17 | For Sale | $1,088,000 | -- | $676 / Sq Ft |
Tax History Compared to Growth
Tax History
| Year | Tax Paid | Tax Assessment Tax Assessment Total Assessment is a certain percentage of the fair market value that is determined by local assessors to be the total taxable value of land and additions on the property. | Land | Improvement |
|---|---|---|---|---|
| 2024 | $19,773 | $1,517,101 | $1,204,758 | $312,343 |
| 2023 | $19,433 | $1,487,355 | $1,181,136 | $306,219 |
| 2022 | $19,263 | $1,458,192 | $1,157,977 | $300,215 |
| 2021 | $18,930 | $1,429,601 | $1,135,272 | $294,329 |
| 2020 | $18,469 | $1,414,944 | $1,123,632 | $291,312 |
| 2019 | $18,263 | $1,387,200 | $1,101,600 | $285,600 |
| 2018 | $17,762 | $1,360,000 | $1,080,000 | $280,000 |
| 2017 | $2,693 | $117,054 | $31,825 | $85,229 |
| 2016 | $2,555 | $114,759 | $31,201 | $83,558 |
| 2015 | $2,490 | $111,066 | $30,733 | $80,333 |
| 2014 | $2,003 | $108,891 | $30,131 | $78,760 |
Agents Affiliated with this Home
-
Marty Brill

Seller's Agent in 2017
Marty Brill
Intero Real Estate Services
(408) 315-6578
3 in this area
36 Total Sales
-

Seller Co-Listing Agent in 2017
Eli Simon Brill
Intero Real Estate Services
-

Buyer's Agent in 2017
Marcie Soderquist
Coldwell Banker Realty
(408) 921-7900
73 Total Sales
Map
Source: MLSListings
MLS Number: ML81679050
APN: 279-04-019
- 658 S Daniel Way
- 843 S Genevieve Ln
- 929 Catkin Ct
- 1167 Yarwood Ct Unit 121
- 1145 Yarwood Ct
- 734 Teatree Ct Unit 282
- 1114 Yarwood Ct Unit 104
- 1110 Yarwood Ct
- 3024 Neal Ave
- 584 Macarthur Ave
- 483 Rialto Place
- 958 Ginger Ln
- 867 Neal Commons
- 801 S Winchester Blvd Unit 1202
- 1114 S Genevieve Ln
- 3120 Riddle Rd
- 1131 Longshore Dr
- 560 Villa Centre Way
- 1142 S Genevieve Ln
- 1149 S Daniel Way
- 703 S Daniel Way
- 715 S Daniel Way
- 687 S Daniel Way
- 698 S Genevieve Ln
- 710 S Genevieve Ln
- 682 S Genevieve Ln
- 733 S Daniel Way
- 673 S Daniel Way
- 728 S Genevieve Ln
- 668 S Genevieve Ln
- 686 S Daniel Way
- 702 S Daniel Way
- 714 S Daniel Way
- 745 S Daniel Way
- 672 S Daniel Way
- 2734 Ori Ave
- 744 S Genevieve Ln
- 654 S Genevieve Ln
- 732 S Daniel Way
- 761 S Daniel Way
