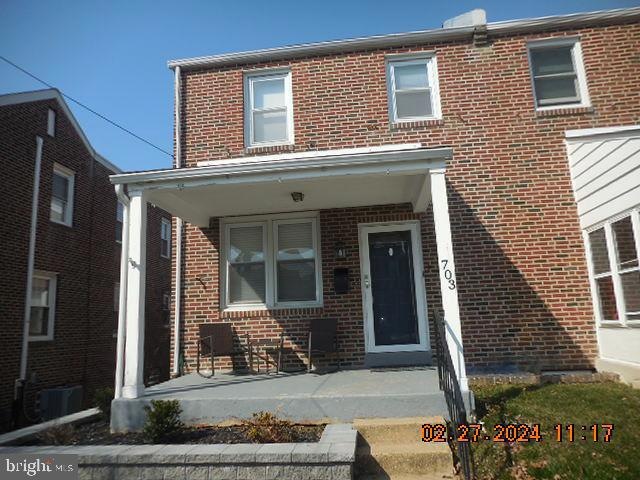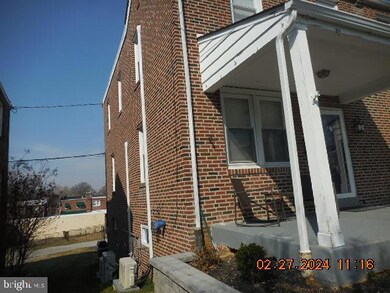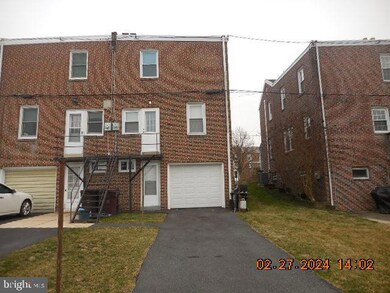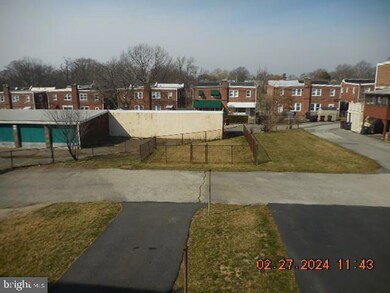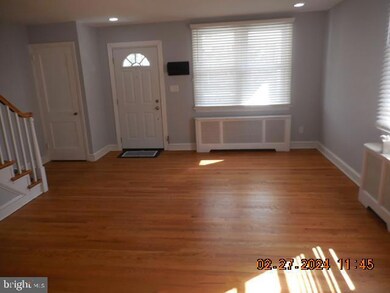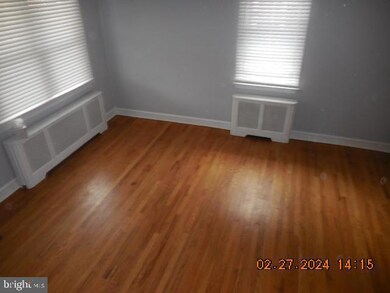
703 S Scott St Wilmington, DE 19805
Bayard Square NeighborhoodEstimated Value: $244,000 - $272,000
Highlights
- Gourmet Kitchen
- Traditional Floor Plan
- No HOA
- Colonial Architecture
- Wood Flooring
- 3-minute walk to Barry and Union Triangle
About This Home
As of March 2024Welcome Home to this updated brick semi-detached home! Located in very popular & convenient area. Great opportunity for first time buyer! Take advantage of Delaware State Housing Authority Grant Program! Hurry this home will not last. Open front porch to enjoy your morning coffee or evening cocktails. Home features living & dining room with hardwood flooring. Upated kitchen with granite island and laminate flooring. Gas cooking & built-in microwave. SS refrigerator in garage can easily be moved up to kitchen. Partially finished basement with built in's, shelving & electric fireplace. Powder Room with tile flooring. Washer & dryer. 1 car attached garage with inside access. Outside entrance to driveway & rear fenced yard. Upstairs features 3 bedrooms & update full bath. MBR has built-ins. All bedrooms have ceiling fans. Gas heat, water & cooking. Along with split A/C units on each level. (Lower level unit not working). Available for immediate settlement.
Last Agent to Sell the Property
RE/MAX Elite License #RS270786 Listed on: 02/27/2024

Townhouse Details
Home Type
- Townhome
Est. Annual Taxes
- $2,316
Year Built
- Built in 1947 | Remodeled in 2021
Lot Details
- 3,920 Sq Ft Lot
- Lot Dimensions are 25.00 x 164.70
- Chain Link Fence
Parking
- 1 Car Direct Access Garage
- 1 Driveway Space
- Basement Garage
- Rear-Facing Garage
- On-Street Parking
- Off-Street Parking
Home Design
- Semi-Detached or Twin Home
- Colonial Architecture
- Flat Roof Shape
- Brick Exterior Construction
- Block Foundation
- Plaster Walls
Interior Spaces
- 1,225 Sq Ft Home
- Property has 2 Levels
- Traditional Floor Plan
- Built-In Features
- Ceiling Fan
- Recessed Lighting
- Replacement Windows
- Window Treatments
- Living Room
- Combination Kitchen and Dining Room
- Den
Kitchen
- Gourmet Kitchen
- Built-In Range
- Built-In Microwave
- Dishwasher
- Kitchen Island
- Upgraded Countertops
Flooring
- Wood
- Tile or Brick
Bedrooms and Bathrooms
- 3 Bedrooms
- Bathtub with Shower
Laundry
- Laundry Room
- Dryer
- Washer
Partially Finished Basement
- Basement Fills Entire Space Under The House
- Interior and Exterior Basement Entry
- Garage Access
- Laundry in Basement
- Basement Windows
Outdoor Features
- Exterior Lighting
- Porch
Location
- Urban Location
Utilities
- Central Air
- Ductless Heating Or Cooling System
- Hot Water Heating System
- 150 Amp Service
- Natural Gas Water Heater
- Municipal Trash
Listing and Financial Details
- Tax Lot 171
- Assessor Parcel Number 26-033.30-171
Community Details
Overview
- No Home Owners Association
- Bayard Square Subdivision
Pet Policy
- No Pets Allowed
Ownership History
Purchase Details
Home Financials for this Owner
Home Financials are based on the most recent Mortgage that was taken out on this home.Purchase Details
Home Financials for this Owner
Home Financials are based on the most recent Mortgage that was taken out on this home.Purchase Details
Home Financials for this Owner
Home Financials are based on the most recent Mortgage that was taken out on this home.Purchase Details
Similar Homes in Wilmington, DE
Home Values in the Area
Average Home Value in this Area
Purchase History
| Date | Buyer | Sale Price | Title Company |
|---|---|---|---|
| Walsh Brian | -- | None Listed On Document | |
| Joyce Connor | $3,080 | None Listed On Document | |
| Delmeadows Llc | $165,000 | None Available | |
| Bradley Donald P | $65,000 | -- |
Mortgage History
| Date | Status | Borrower | Loan Amount |
|---|---|---|---|
| Open | Walsh Brian | $12,000 | |
| Open | Walsh Brian | $276,450 | |
| Previous Owner | Joyce Connor | $223,200 |
Property History
| Date | Event | Price | Change | Sq Ft Price |
|---|---|---|---|---|
| 03/27/2024 03/27/24 | Sold | $285,000 | +1.8% | $233 / Sq Ft |
| 02/29/2024 02/29/24 | Pending | -- | -- | -- |
| 02/27/2024 02/27/24 | For Sale | $279,900 | +10.6% | $228 / Sq Ft |
| 06/23/2021 06/23/21 | Sold | $253,000 | -4.5% | $207 / Sq Ft |
| 04/28/2021 04/28/21 | For Sale | $265,000 | +60.6% | $216 / Sq Ft |
| 03/12/2021 03/12/21 | Sold | $165,000 | 0.0% | $135 / Sq Ft |
| 02/11/2021 02/11/21 | Pending | -- | -- | -- |
| 02/10/2021 02/10/21 | For Sale | $165,000 | -- | $135 / Sq Ft |
Tax History Compared to Growth
Tax History
| Year | Tax Paid | Tax Assessment Tax Assessment Total Assessment is a certain percentage of the fair market value that is determined by local assessors to be the total taxable value of land and additions on the property. | Land | Improvement |
|---|---|---|---|---|
| 2024 | $1,578 | $42,800 | $9,800 | $33,000 |
| 2023 | $1,538 | $42,800 | $9,800 | $33,000 |
| 2022 | $1,523 | $42,800 | $9,800 | $33,000 |
| 2021 | $1,483 | $42,800 | $9,800 | $33,000 |
| 2020 | $177 | $42,800 | $9,800 | $33,000 |
| 2019 | $1,007 | $42,800 | $9,800 | $33,000 |
| 2018 | $369 | $42,800 | $9,800 | $33,000 |
| 2017 | $940 | $42,800 | $9,800 | $33,000 |
| 2016 | $940 | $42,800 | $9,800 | $33,000 |
| 2015 | $924 | $42,800 | $9,800 | $33,000 |
| 2014 | $923 | $42,800 | $9,800 | $33,000 |
Agents Affiliated with this Home
-
Kathleen Pennington

Seller's Agent in 2024
Kathleen Pennington
RE/MAX
(302) 530-1735
2 in this area
108 Total Sales
-
Patrick Pennington
P
Seller Co-Listing Agent in 2024
Patrick Pennington
RE/MAX
(302) 593-7024
2 in this area
94 Total Sales
-
Jade Collins

Buyer's Agent in 2024
Jade Collins
Compass
(302) 290-5988
1 in this area
98 Total Sales
-
Joseph Hurley

Seller's Agent in 2021
Joseph Hurley
Pantano Real Estate Inc
(302) 740-5524
6 in this area
284 Total Sales
-
L
Seller's Agent in 2021
L Stephen Cleary
BHHS Fox & Roach
-
Gene Truono
G
Buyer's Agent in 2021
Gene Truono
Patterson Schwartz
(302) 547-5037
1 in this area
4 Total Sales
Map
Source: Bright MLS
MLS Number: DENC2056914
APN: 26-033.30-171
- 405 S Dupont St
- 414 S Clayton St
- 608 Harrington St
- 1902 Lancaster Ave
- 1912 Lakeview Rd
- 1906 Lakeview Rd
- 1633 Lancaster Ave
- 117 N Dupont St
- 1710 W 2nd St
- 2112 Lancaster Ave
- 1638 W 2nd St
- 1207 Beech St
- 1215 Maple St
- 1700 Saulsbury Ave
- 747 S Harrison St
- 212 N Clayton St
- 1346 Lancaster Ave
- 1506 Mcgovern Terrace
- 1215 Elm St
- 518 S Harrison St
