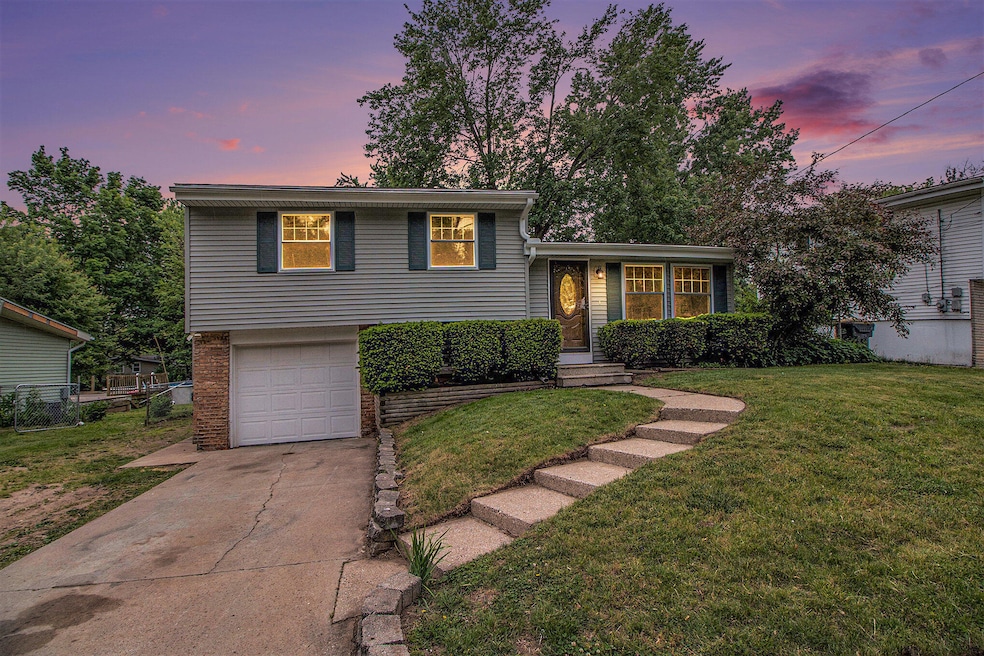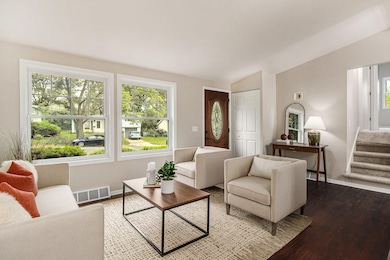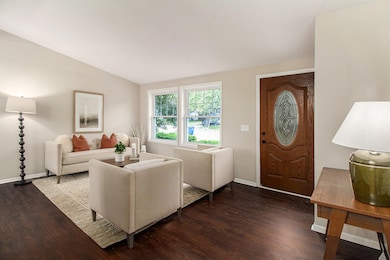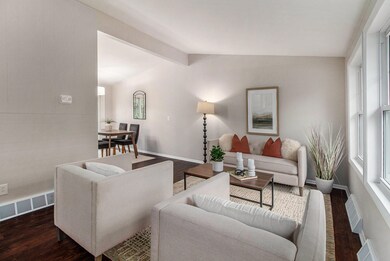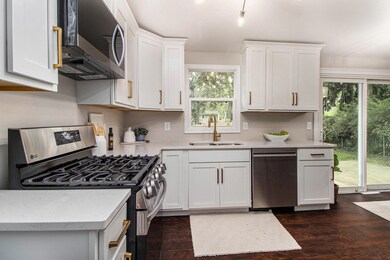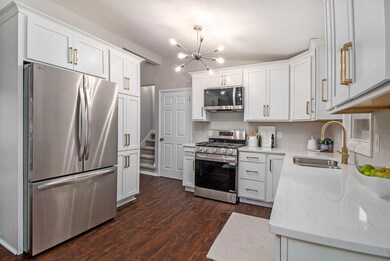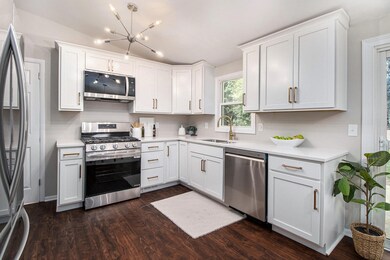
703 Sunbright Ave Portage, MI 49024
Estimated payment $1,726/month
Highlights
- 1 Car Attached Garage
- Forced Air Heating and Cooling System
- Back Yard Fenced
- Portage Northern High School Rated A
About This Home
Welcome to your dream home! This stunning 3-bedroom, 1.5-bathroom home is perfectly situated in a beautiful, quiet neighborhood close to the Westnedge shopping district within the highly sought-after Portage School District. With its recent remodel, this home offers an array of significant upgrades that are sure to impress. Buyer can have peace of mind with a new furnace, AC, and water heater. The heart of the home is its newly remodeled kitchen, featuring new cabinets to provide ample storage and a touch of elegance. Quartz countertops to give a durable and stylish surface for all your cooking needs and new stainless steel appliances. The dining room is a perfect space for gatherings, boasting a slider that opens to the large fenced in backyard and patio area ideal for indoor-outdoor living and entertaining. The living room is equally inviting, offering a spacious layout for plenty of room for relaxing and hosting guests. The tall ceilings Enhancing the sense of space and openness with an abundance of natural light creating a warm and welcoming atmosphere. The upper level of the home provides a private retreat with three bedrooms generously sized, each offering comfort and tranquility. Also a full bathroom is conveniently located to serve the bedrooms. The lower level adds extra functionality with a large laundry room and half bathroom including a new washer and dryer set, making laundry day a breeze. The basement is a versatile space that has been finished to include a large great room, perfect for a family room, home office, or recreational area. Outside, you'll find a 1-stall attached garage: Providing secure parking and additional storage. Offers are due by Monday, June 2nd at 5:00 PM: Don't miss the chance to make this exceptional home your own. This home combines modern upgrades with classic charm, making it a perfect choice for anyone looking to settle in a vibrant and friendly community.
Home Details
Home Type
- Single Family
Est. Annual Taxes
- $4,544
Year Built
- Built in 1959
Lot Details
- 7,928 Sq Ft Lot
- Lot Dimensions are 61 x 130
- Back Yard Fenced
Parking
- 1 Car Attached Garage
- Garage Door Opener
Home Design
- Shingle Roof
- Vinyl Siding
Interior Spaces
- 2-Story Property
- Basement Fills Entire Space Under The House
Kitchen
- Range
- Microwave
- Dishwasher
Bedrooms and Bathrooms
- 3 Bedrooms
Laundry
- Laundry in Bathroom
- Dryer
- Washer
Utilities
- Forced Air Heating and Cooling System
- Heating System Uses Natural Gas
- Natural Gas Water Heater
Map
Home Values in the Area
Average Home Value in this Area
Tax History
| Year | Tax Paid | Tax Assessment Tax Assessment Total Assessment is a certain percentage of the fair market value that is determined by local assessors to be the total taxable value of land and additions on the property. | Land | Improvement |
|---|---|---|---|---|
| 2024 | $3,864 | $89,600 | $0 | $0 |
| 2023 | $3,682 | $79,900 | $0 | $0 |
| 2022 | $3,833 | $72,200 | $0 | $0 |
| 2021 | $3,707 | $66,700 | $0 | $0 |
| 2020 | $3,634 | $61,900 | $0 | $0 |
| 2019 | $235 | $56,900 | $0 | $0 |
| 2018 | $0 | $55,600 | $0 | $0 |
| 2017 | $0 | $55,800 | $0 | $0 |
| 2016 | -- | $52,700 | $0 | $0 |
| 2015 | -- | $48,500 | $0 | $0 |
| 2014 | -- | $46,200 | $0 | $0 |
Property History
| Date | Event | Price | Change | Sq Ft Price |
|---|---|---|---|---|
| 05/29/2025 05/29/25 | For Sale | $239,900 | -- | $178 / Sq Ft |
Purchase History
| Date | Type | Sale Price | Title Company |
|---|---|---|---|
| Warranty Deed | $80,649 | Nations Title | |
| Quit Claim Deed | -- | Nations Title | |
| Land Contract | $48,400 | None Available | |
| Interfamily Deed Transfer | -- | None Available |
Mortgage History
| Date | Status | Loan Amount | Loan Type |
|---|---|---|---|
| Closed | $0 | No Value Available |
Similar Homes in Portage, MI
Source: Southwestern Michigan Association of REALTORS®
MLS Number: 25024808
APN: 10-07621-072-O
- 600 W Milham Ave Unit 1 - VL
- 600 W Milham Ave
- 6047 Avon St
- 6026 Salem Ln
- 1605 Suffolk Ave
- 5631 Mount Vernon Ave
- 6508 Marlow St
- 6756 Cornell St
- 1623 Edington St
- 607 Ruth St
- 622 Della St
- 1998 Brighton Ln Unit 16
- 6509 Elle Ave
- 330 Cameo Ave
- 2120 Hemlock Ave
- 5719 Oakland Dr
- 6339 Westchester St
- 5224 Stonehenge Dr
- 6314 Westchester St
- 5359 Woodmont Dr
