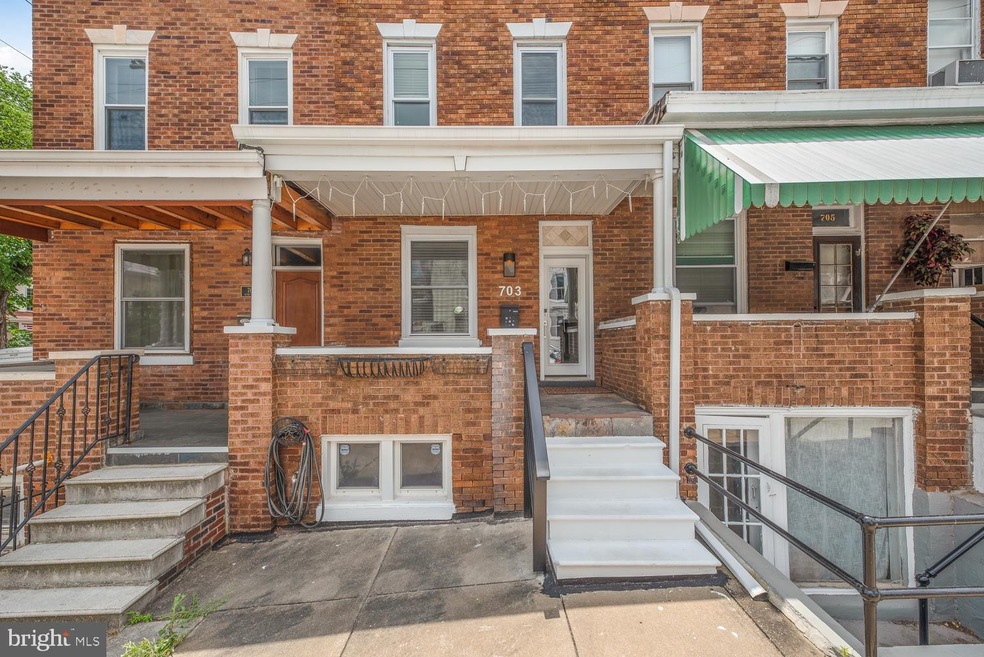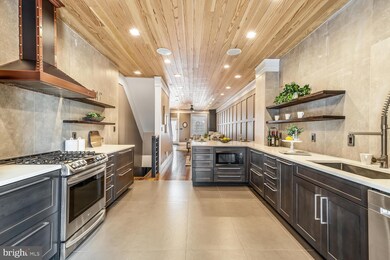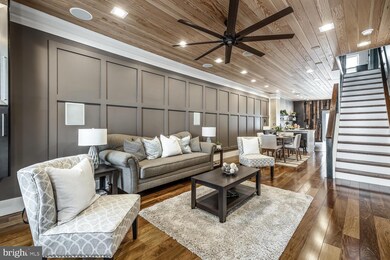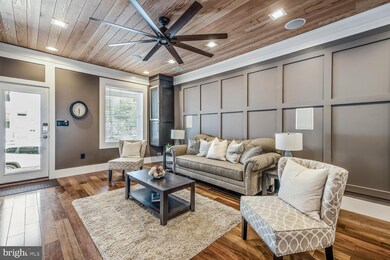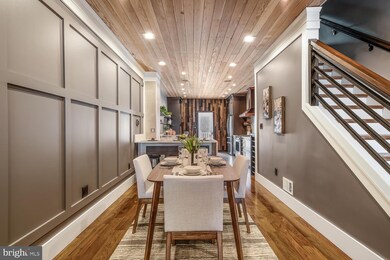
703 W 36th St Baltimore, MD 21211
Wyman Park NeighborhoodHighlights
- Gourmet Kitchen
- Deck
- Wood Flooring
- Open Floorplan
- Traditional Architecture
- 4-minute walk to Wyman Park
About This Home
As of July 2024Contemporary, sophisticated, urban, chic renovation with industrial style. Open floor plan boasting cherry graphite kitchen cabinets with white Quartz countertops, solid pine wide plank ceilings, wide plank La Pacha Brazilian Walnut Hardwood Flooring, steel wood and glass custom railings, 6 ceiling fans, 60+ LED recessed lights with Lutron memory dimmers, large format Italian Porcelain Tile in kitchen and bathrooms.Three 5 star hotel spa bathrooms, master bath featuring marble and maple vanity and 24 rain shower and Grohe personal shower faucet. Guest bath featuring granite countertop with laser cut mosaic glass backsplash maple vanity Grohe personal shower faucet. Finished lower level with wood floors, third bedroom/office, family room and full bathroom. Front porch and rear deck. Two new roofs. All of this including rear parking pad in the most prime walkable Hampden location ! No details have been spared. Builder Incentive: 15 thousand dollar Home Theater and Audio Package.Living Room: Dolby Atmos 5.1.4 Polk Audio 10 Speaker Home Theater Configuration powered by Yamaha paired with Apple TV and delivered to a 75 HD Vizio M series Flat Screen.Kitchen: 4 in-ceiling 8 Polk Audio speakers powered by Yamaha.
Last Agent to Sell the Property
Jenna Smith
Redfin Corp Listed on: 06/07/2019

Townhouse Details
Home Type
- Townhome
Est. Annual Taxes
- $6,426
Year Built
- Built in 1900 | Remodeled in 2019
Lot Details
- 1,120 Sq Ft Lot
- Property is in very good condition
Home Design
- Traditional Architecture
- Brick Exterior Construction
Interior Spaces
- Property has 3 Levels
- Open Floorplan
- Built-In Features
- Wainscoting
- Ceiling Fan
- Recessed Lighting
- Window Treatments
- Family Room
- Combination Dining and Living Room
- Wood Flooring
Kitchen
- Gourmet Kitchen
- Breakfast Area or Nook
- Gas Oven or Range
- Self-Cleaning Oven
- Built-In Range
- Range Hood
- Built-In Microwave
- Freezer
- Ice Maker
- Dishwasher
- Stainless Steel Appliances
- Kitchen Island
- Upgraded Countertops
- Disposal
Bedrooms and Bathrooms
- Walk-In Closet
- Walk-in Shower
Laundry
- Front Loading Dryer
- Front Loading Washer
Basement
- Basement Fills Entire Space Under The House
- Laundry in Basement
Home Security
Parking
- 1 Open Parking Space
- 1 Parking Space
- Off-Street Parking
- Surface Parking
Eco-Friendly Details
- Energy-Efficient Appliances
Outdoor Features
- Balcony
- Deck
- Patio
- Porch
Utilities
- Central Heating and Cooling System
- Water Heater
- Municipal Trash
- Public Septic
- Phone Available
- Cable TV Available
Listing and Financial Details
- Tax Lot 049
- Assessor Parcel Number 0313143534 049
Community Details
Overview
- No Home Owners Association
- Hampden Historic District Subdivision
Pet Policy
- Pets Allowed
Security
- Fire and Smoke Detector
Ownership History
Purchase Details
Home Financials for this Owner
Home Financials are based on the most recent Mortgage that was taken out on this home.Purchase Details
Home Financials for this Owner
Home Financials are based on the most recent Mortgage that was taken out on this home.Purchase Details
Purchase Details
Home Financials for this Owner
Home Financials are based on the most recent Mortgage that was taken out on this home.Purchase Details
Home Financials for this Owner
Home Financials are based on the most recent Mortgage that was taken out on this home.Purchase Details
Purchase Details
Similar Homes in Baltimore, MD
Home Values in the Area
Average Home Value in this Area
Purchase History
| Date | Type | Sale Price | Title Company |
|---|---|---|---|
| Deed | $480,000 | None Listed On Document | |
| Deed | $389,900 | Universal Title | |
| Interfamily Deed Transfer | -- | None Available | |
| Deed | -- | -- | |
| Deed | $185,000 | -- | |
| Deed | $135,000 | -- | |
| Deed | $135,000 | -- |
Mortgage History
| Date | Status | Loan Amount | Loan Type |
|---|---|---|---|
| Open | $456,000 | New Conventional | |
| Previous Owner | $344,000 | New Conventional | |
| Previous Owner | $350,910 | New Conventional | |
| Previous Owner | $350,910 | New Conventional | |
| Previous Owner | $300,000 | Unknown | |
| Previous Owner | $291,650 | Stand Alone Refi Refinance Of Original Loan | |
| Previous Owner | $175,750 | Purchase Money Mortgage |
Property History
| Date | Event | Price | Change | Sq Ft Price |
|---|---|---|---|---|
| 07/05/2024 07/05/24 | Sold | $480,000 | +1.1% | $217 / Sq Ft |
| 05/30/2024 05/30/24 | For Sale | $475,000 | 0.0% | $215 / Sq Ft |
| 04/01/2023 04/01/23 | Rented | $2,750 | 0.0% | -- |
| 01/06/2023 01/06/23 | Under Contract | -- | -- | -- |
| 10/27/2022 10/27/22 | Price Changed | $2,750 | -3.5% | $1 / Sq Ft |
| 09/30/2022 09/30/22 | Price Changed | $2,850 | -5.0% | $1 / Sq Ft |
| 09/13/2022 09/13/22 | Price Changed | $3,000 | -6.3% | $2 / Sq Ft |
| 09/02/2022 09/02/22 | For Rent | $3,200 | 0.0% | -- |
| 08/09/2019 08/09/19 | Sold | $389,900 | -2.5% | $195 / Sq Ft |
| 06/12/2019 06/12/19 | Pending | -- | -- | -- |
| 06/07/2019 06/07/19 | For Sale | $399,900 | -- | $200 / Sq Ft |
Tax History Compared to Growth
Tax History
| Year | Tax Paid | Tax Assessment Tax Assessment Total Assessment is a certain percentage of the fair market value that is determined by local assessors to be the total taxable value of land and additions on the property. | Land | Improvement |
|---|---|---|---|---|
| 2024 | $8,673 | $369,267 | $0 | $0 |
| 2023 | $8,553 | $362,433 | $0 | $0 |
| 2022 | $8,392 | $355,600 | $110,000 | $245,600 |
| 2021 | $7,737 | $327,833 | $0 | $0 |
| 2020 | $6,387 | $300,067 | $0 | $0 |
| 2019 | $5,819 | $272,300 | $110,000 | $162,300 |
| 2018 | $5,658 | $260,667 | $0 | $0 |
| 2017 | $5,475 | $249,033 | $0 | $0 |
| 2016 | $3,184 | $237,400 | $0 | $0 |
| 2015 | $3,184 | $223,433 | $0 | $0 |
| 2014 | $3,184 | $209,467 | $0 | $0 |
Agents Affiliated with this Home
-
Patrick Hawkins

Seller's Agent in 2024
Patrick Hawkins
The KW Collective
(443) 244-2837
1 in this area
121 Total Sales
-
Debra Krull

Buyer's Agent in 2024
Debra Krull
BHHS PenFed (actual)
(410) 970-3627
1 in this area
12 Total Sales
-
Nichole Shahverdi
N
Seller's Agent in 2023
Nichole Shahverdi
Bay Property Management Group
(443) 708-4698
-

Seller's Agent in 2019
Jenna Smith
Redfin Corp
(443) 939-0002
-
Ronald Howard

Seller Co-Listing Agent in 2019
Ronald Howard
RE/MAX
(443) 573-9200
2 in this area
438 Total Sales
Map
Source: Bright MLS
MLS Number: MDBA471990
APN: 3534-049
- 3511 Keswick Rd
- 3618 Keswick Rd
- 3457 Chestnut Ave
- 803 Wellington St
- 806 W 35th St
- 3428 Chestnut Ave
- 812 Powers St
- 850 W 35th St
- 838 W 34th St
- 3348 Chestnut Ave
- 3353 Beech Ave
- 846 W 34th St
- 3343 Paine St
- 3644 Elm Ave
- 3701 Elm Ave
- 3637 Roland Ave
- 906 W 37th St
- 3740 Chestnut Ave
- 606 W 33rd St
- 3208 Chestnut Ave
