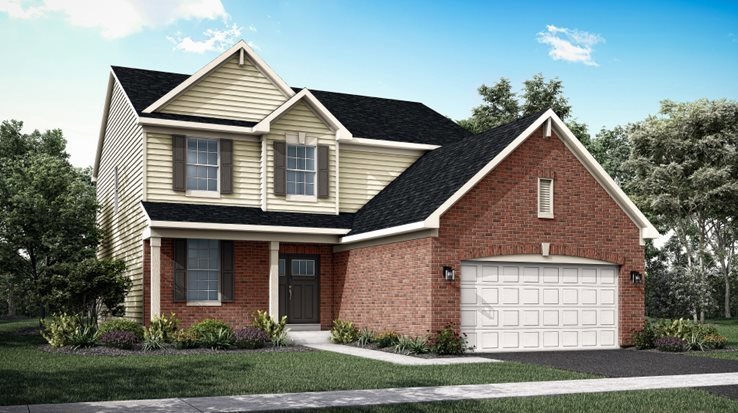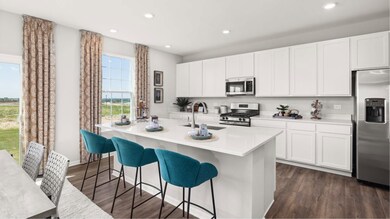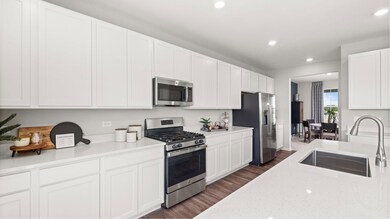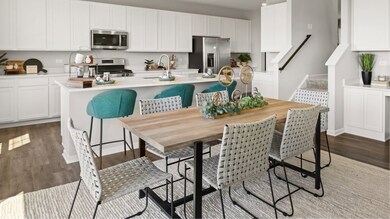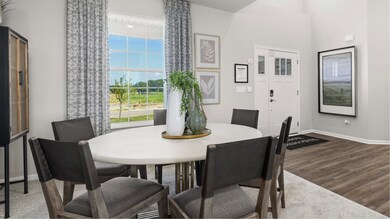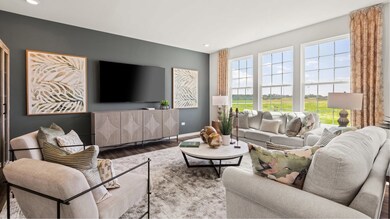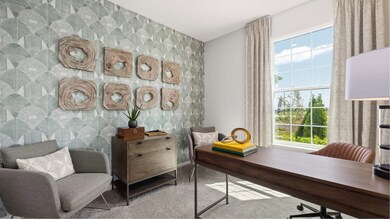
703 W Point Way Oswego, IL 60543
Highlights
- New Construction
- Open Floorplan
- Formal Dining Room
- Oswego East High School Rated A-
- Home Office
- 2 Car Attached Garage
About This Home
As of December 2024NEW CONSTRUCTION HOME DELIVERING IN DECEMBER! CHECK OUT THIS TOP-SELLING COMMUNITY, HUDSON POINTE! The Brooklyn is the modern and open layout that everyone wants! The chef's kitchen features a huge island with seating and is open to the family room. First floor also features a great dining room and private office. The family room is spacious with a beautiful fireplace and provides plenty of natural light. Upstairs, the owner's suite is the perfect place to unwind and features a spa-like bath and two closets. All bedrooms are generous in size. You will love the convenience of a 2nd floor laundry..no more hauling clothes up and down stairs! Home also features a FULL GARDEN BASEMENT with rough-in and Ring Doorbell! Don't miss the chance to get a BRAND NEW HOME with a home warranty, in a sought-after Oswego location close to shopping, dining, and acclaimed 308 schools! Homesite 81 *Photos are of a similar model, features may vary* **ASK ABOUT SPECIAL INTEREST RATE AND CLOSING COST PROMO WITH LENNAR MORTGAGE!**
Last Agent to Sell the Property
@properties Christie's International Real Estate License #475158489 Listed on: 07/18/2024

Last Buyer's Agent
Berkshire Hathaway HomeServices Executive Realty License #475212927

Home Details
Home Type
- Single Family
Year Built
- Built in 2024 | New Construction
Lot Details
- Lot Dimensions are 70x120
HOA Fees
- $40 Monthly HOA Fees
Parking
- 2 Car Attached Garage
- Driveway
- Parking Space is Owned
Home Design
- Vinyl Siding
Interior Spaces
- 2,448 Sq Ft Home
- 2-Story Property
- Open Floorplan
- Ceiling height of 9 feet or more
- Electric Fireplace
- Family Room with Fireplace
- Living Room
- Formal Dining Room
- Home Office
- Laundry Room
Kitchen
- Range
- Microwave
- Dishwasher
Flooring
- Carpet
- Vinyl
Bedrooms and Bathrooms
- 4 Bedrooms
- 4 Potential Bedrooms
Unfinished Basement
- Basement Fills Entire Space Under The House
- Basement Lookout
Schools
- Southbury Elementary School
- Murphy Junior High School
- Oswego East High School
Utilities
- Central Air
- Heating System Uses Natural Gas
Community Details
- Mark Voightman Association, Phone Number (815) 836-0400
- Hudson Pointe Subdivision, Brooklyn Floorplan
- Property managed by Pathways Management
Similar Homes in Oswego, IL
Home Values in the Area
Average Home Value in this Area
Property History
| Date | Event | Price | Change | Sq Ft Price |
|---|---|---|---|---|
| 12/23/2024 12/23/24 | Sold | $543,900 | -1.1% | $222 / Sq Ft |
| 11/25/2024 11/25/24 | Pending | -- | -- | -- |
| 11/06/2024 11/06/24 | Price Changed | $549,900 | -0.9% | $225 / Sq Ft |
| 10/30/2024 10/30/24 | Price Changed | $554,900 | +0.9% | $227 / Sq Ft |
| 10/23/2024 10/23/24 | Price Changed | $549,900 | -2.7% | $225 / Sq Ft |
| 09/24/2024 09/24/24 | Price Changed | $564,900 | -1.7% | $231 / Sq Ft |
| 09/05/2024 09/05/24 | Price Changed | $574,900 | -0.9% | $235 / Sq Ft |
| 08/27/2024 08/27/24 | Price Changed | $579,900 | -1.0% | $237 / Sq Ft |
| 08/05/2024 08/05/24 | Price Changed | $585,900 | +0.2% | $239 / Sq Ft |
| 07/30/2024 07/30/24 | Price Changed | $584,900 | -0.8% | $239 / Sq Ft |
| 07/24/2024 07/24/24 | Price Changed | $589,900 | -0.8% | $241 / Sq Ft |
| 07/18/2024 07/18/24 | For Sale | $594,900 | -- | $243 / Sq Ft |
Tax History Compared to Growth
Agents Affiliated with this Home
-
Marcie Robinson

Seller's Agent in 2024
Marcie Robinson
@ Properties
(773) 592-7275
319 Total Sales
-
Laura Winter

Seller Co-Listing Agent in 2024
Laura Winter
@ Properties
(630) 440-9109
328 Total Sales
-
Kermith Uberas

Buyer's Agent in 2024
Kermith Uberas
Berkshire Hathaway HomeServices Executive Realty
(205) 990-9017
24 Total Sales
Map
Source: Midwest Real Estate Data (MRED)
MLS Number: 12114819
