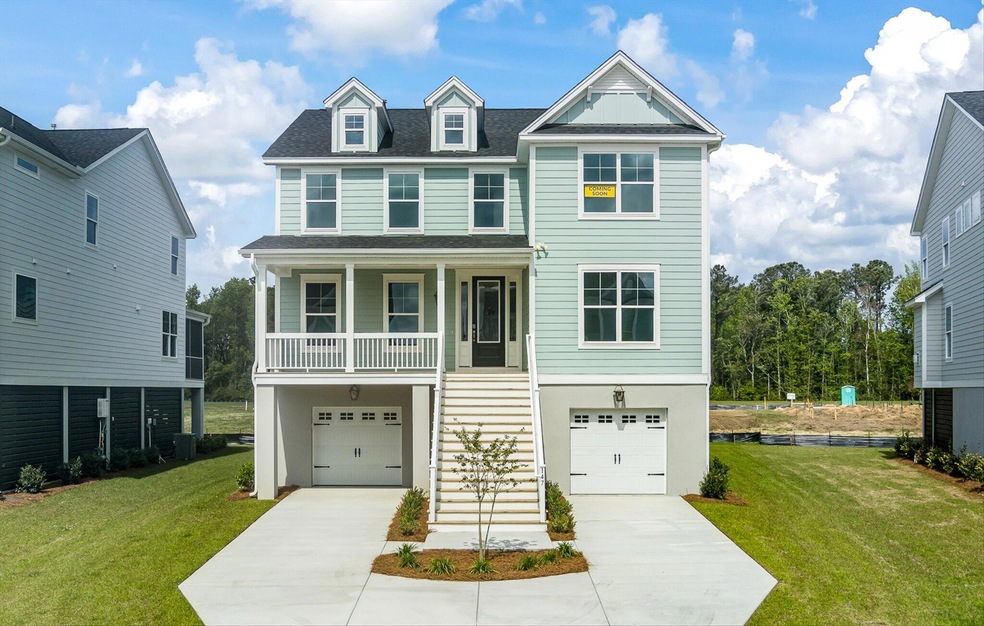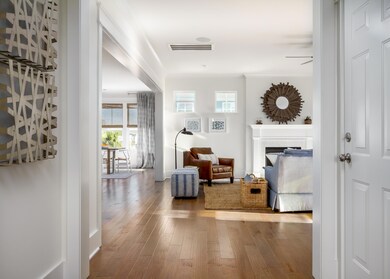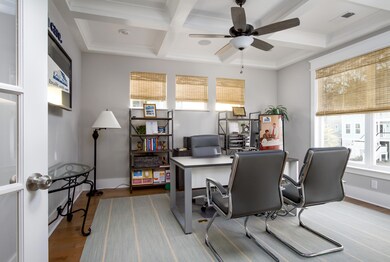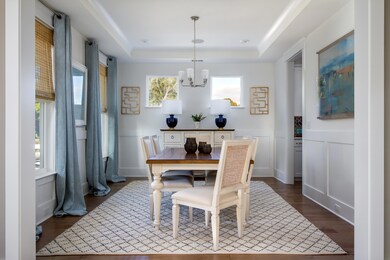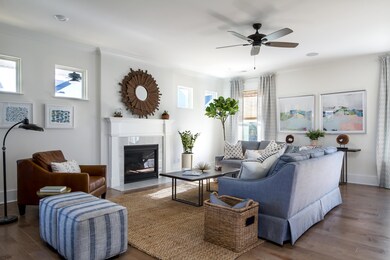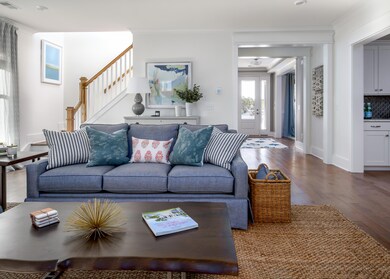
7030 Elm Tree Ln Johns Island, SC 29455
Highlights
- Under Construction
- Charleston Architecture
- High Ceiling
- Home Energy Rating Service (HERS) Rated Property
- Loft
- Home Office
About This Home
As of December 2024Elevated new Construction! 5 BR, 4 Full Bath. Situated on a private site overlooking Simmons Creek, this home is one of our most popular layouts. Super spacious downstairs w a guest suite and office. Large eat in kitchen, butler's pantry w huge walk in Pantry! Gourmet kitchen w/gas cooking and built in appliances. Huge Breakfast area next to screened porch overlooking marsh w a grand oak buffer. Upstairs has 4 Bedrooms and a loft! Primary Suite has double door entry, dual walk in closets and a luxury bath with oversized shower and drop in soaking tub! Secondary rooms connect w Jack and Jill bath.
Last Agent to Sell the Property
Eastwood Homes License #12175 Listed on: 08/10/2024
Home Details
Home Type
- Single Family
Est. Annual Taxes
- $22
Year Built
- Built in 2024 | Under Construction
Lot Details
- 7,841 Sq Ft Lot
- Tidal Wetland on Lot
HOA Fees
- $77 Monthly HOA Fees
Parking
- 2 Car Garage
- Off-Street Parking
Home Design
- Charleston Architecture
- Raised Foundation
- Architectural Shingle Roof
- Vinyl Siding
Interior Spaces
- 3,333 Sq Ft Home
- 3-Story Property
- Tray Ceiling
- Smooth Ceilings
- High Ceiling
- Gas Log Fireplace
- Entrance Foyer
- Family Room with Fireplace
- Combination Dining and Living Room
- Home Office
- Loft
- Utility Room
- Laundry Room
Kitchen
- Eat-In Kitchen
- Built-In Electric Oven
- Gas Cooktop
- Microwave
- Dishwasher
- Kitchen Island
- Disposal
Flooring
- Ceramic Tile
- Luxury Vinyl Plank Tile
Bedrooms and Bathrooms
- 5 Bedrooms
- Dual Closets
- Walk-In Closet
- In-Law or Guest Suite
- 4 Full Bathrooms
- Garden Bath
Eco-Friendly Details
- Home Energy Rating Service (HERS) Rated Property
Schools
- Angel Oak Elementary School
- Haut Gap Middle School
- St. Johns High School
Utilities
- Central Air
- Heating System Uses Natural Gas
- Tankless Water Heater
Community Details
- Built by Eastwood Homes
- The Retreat At Brownswood Subdivision
Listing and Financial Details
- Home warranty included in the sale of the property
Ownership History
Purchase Details
Home Financials for this Owner
Home Financials are based on the most recent Mortgage that was taken out on this home.Similar Homes in the area
Home Values in the Area
Average Home Value in this Area
Purchase History
| Date | Type | Sale Price | Title Company |
|---|---|---|---|
| Special Warranty Deed | $795,000 | None Listed On Document |
Mortgage History
| Date | Status | Loan Amount | Loan Type |
|---|---|---|---|
| Open | $320,000 | New Conventional |
Property History
| Date | Event | Price | Change | Sq Ft Price |
|---|---|---|---|---|
| 12/31/2024 12/31/24 | Sold | $795,000 | -4.2% | $239 / Sq Ft |
| 09/20/2024 09/20/24 | Pending | -- | -- | -- |
| 08/10/2024 08/10/24 | For Sale | $829,990 | -- | $249 / Sq Ft |
Tax History Compared to Growth
Tax History
| Year | Tax Paid | Tax Assessment Tax Assessment Total Assessment is a certain percentage of the fair market value that is determined by local assessors to be the total taxable value of land and additions on the property. | Land | Improvement |
|---|---|---|---|---|
| 2023 | $22 | $90 | $0 | $0 |
| 2022 | $20 | $90 | $0 | $0 |
| 2021 | $20 | $90 | $0 | $0 |
| 2020 | $0 | $0 | $0 | $0 |
Agents Affiliated with this Home
-
Melissa Guggisberg

Seller's Agent in 2024
Melissa Guggisberg
Eastwood Homes
(843) 296-4501
25 in this area
63 Total Sales
-
Dawn Wilson
D
Buyer's Agent in 2024
Dawn Wilson
Carolina One Real Estate
(843) 270-2133
2 in this area
104 Total Sales
Map
Source: CHS Regional MLS
MLS Number: 24020290
APN: 312-02-00-249
- 0 Brownswood Rd Unit 24000983
- 5035 Gum Tree Ln
- 1126 Rearick Rd
- 0 Fickling Hill Rd Unit 24029707
- 1297 Segar St
- 1233 Updyke Dr
- 2919 Zachary George Ln
- 2923 Zachary George Ln
- 1064 Brownswood Rd
- 2856 Claybrook St
- 2844 Pinelog Ln
- 3100 Fickling Hill Rd Unit 78
- 3100 Fickling Hill Rd Unit 31
- 3100 Fickling Hill Rd Unit 8
- 3100 Fickling Hill Rd Unit 7
- 3100 Fickling Hill Rd Unit 6
- 3100 Fickling Hill Rd Unit 5
- 3100 Fickling Hill Rd Unit 4
- 3100 Fickling Hill Rd Unit 3
- 3100 Fickling Hill Rd Unit 2
