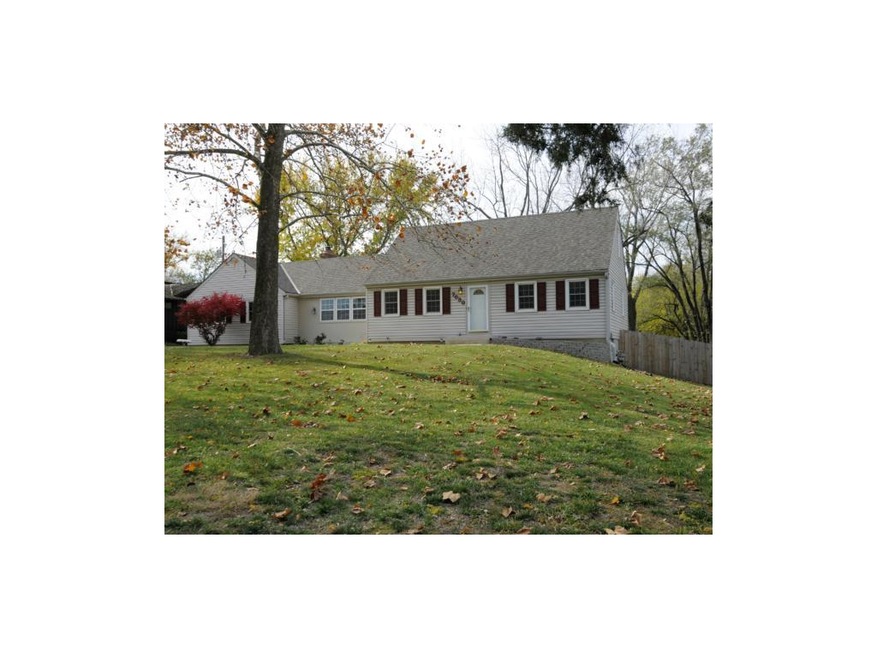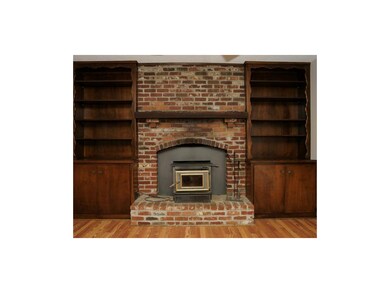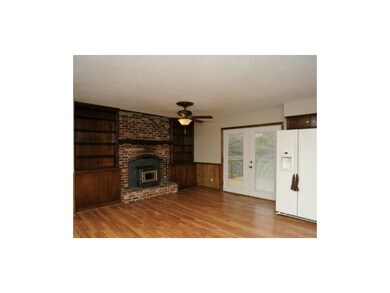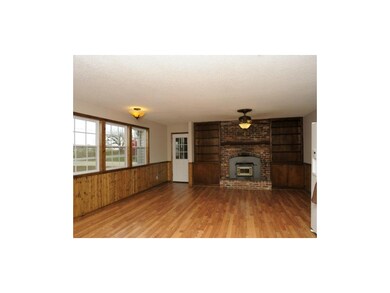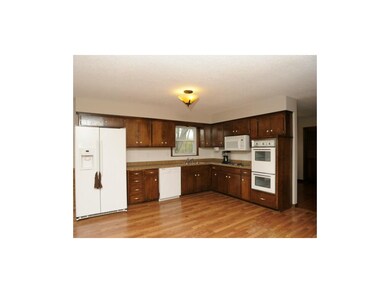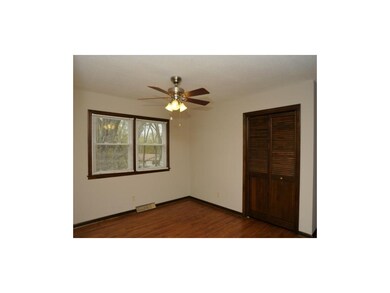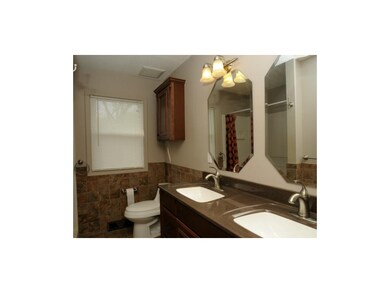
7030 Monticello Rd Shawnee, KS 66226
Highlights
- 84,942 Sq Ft lot
- Deck
- Vaulted Ceiling
- Horizon Elementary School Rated A
- Hearth Room
- Traditional Architecture
About This Home
As of November 2021Updated 1.5 story home on two acres. Fabulous location, walking distance to elementary school, restaurants, groceries and popular Shawnee Crossings Retail Center! New thermal windows throughout, new appliances, new counters and refinished hardwoods. Enjoy your own private acreage- with no HOA!- while still being close to all the staples!
FABULOUS VALUE PLUS ACERAGE!!!
Last Agent to Sell the Property
ReeceNichols- Leawood Town Center License #SP00037902 Listed on: 11/12/2012

Last Buyer's Agent
Pam Wills
Midwest USA Realty License #SP00047662
Home Details
Home Type
- Single Family
Est. Annual Taxes
- $3,589
Year Built
- Built in 1969
Lot Details
- 1.95 Acre Lot
- Home fronts a stream
- Aluminum or Metal Fence
- Many Trees
Parking
- 2 Car Attached Garage
- Side Facing Garage
Home Design
- Traditional Architecture
- Composition Roof
- Vinyl Siding
Interior Spaces
- 1,795 Sq Ft Home
- Wet Bar: Shades/Blinds, All Carpet, Built-in Features, Ceiling Fan(s), Ceramic Tiles, Double Vanity, Shower Only, Hardwood, Fireplace, Other
- Built-In Features: Shades/Blinds, All Carpet, Built-in Features, Ceiling Fan(s), Ceramic Tiles, Double Vanity, Shower Only, Hardwood, Fireplace, Other
- Vaulted Ceiling
- Ceiling Fan: Shades/Blinds, All Carpet, Built-in Features, Ceiling Fan(s), Ceramic Tiles, Double Vanity, Shower Only, Hardwood, Fireplace, Other
- Skylights
- Wood Burning Fireplace
- Self Contained Fireplace Unit Or Insert
- Thermal Windows
- Shades
- Plantation Shutters
- Drapes & Rods
- Separate Formal Living Room
- Formal Dining Room
Kitchen
- Country Kitchen
- Hearth Room
- Granite Countertops
- Laminate Countertops
Flooring
- Wood
- Wall to Wall Carpet
- Linoleum
- Laminate
- Stone
- Ceramic Tile
- Luxury Vinyl Plank Tile
- Luxury Vinyl Tile
Bedrooms and Bathrooms
- 4 Bedrooms
- Primary Bedroom on Main
- Cedar Closet: Shades/Blinds, All Carpet, Built-in Features, Ceiling Fan(s), Ceramic Tiles, Double Vanity, Shower Only, Hardwood, Fireplace, Other
- Walk-In Closet: Shades/Blinds, All Carpet, Built-in Features, Ceiling Fan(s), Ceramic Tiles, Double Vanity, Shower Only, Hardwood, Fireplace, Other
- 2 Full Bathrooms
- Double Vanity
- Shades/Blinds
Basement
- Walk-Out Basement
- Basement Fills Entire Space Under The House
- Sump Pump
- Laundry in Basement
Home Security
- Storm Windows
- Storm Doors
Outdoor Features
- Deck
- Enclosed Patio or Porch
Schools
- Horizon Elementary School
- Mill Valley High School
Utilities
- Forced Air Heating and Cooling System
- Heat Exchanger
- Private Sewer
- Satellite Dish
Listing and Financial Details
- Assessor Parcel Number QF231215-4017
Ownership History
Purchase Details
Home Financials for this Owner
Home Financials are based on the most recent Mortgage that was taken out on this home.Purchase Details
Home Financials for this Owner
Home Financials are based on the most recent Mortgage that was taken out on this home.Similar Homes in Shawnee, KS
Home Values in the Area
Average Home Value in this Area
Purchase History
| Date | Type | Sale Price | Title Company |
|---|---|---|---|
| Warranty Deed | -- | Continental Title Company | |
| Warranty Deed | -- | Chicago Title Insurance Co |
Mortgage History
| Date | Status | Loan Amount | Loan Type |
|---|---|---|---|
| Open | $50,250 | Credit Line Revolving | |
| Open | $170,000 | New Conventional | |
| Previous Owner | $225,000 | New Conventional | |
| Previous Owner | $208,000 | New Conventional | |
| Previous Owner | $115,800 | New Conventional | |
| Previous Owner | $168,300 | No Value Available |
Property History
| Date | Event | Price | Change | Sq Ft Price |
|---|---|---|---|---|
| 11/09/2021 11/09/21 | Sold | -- | -- | -- |
| 09/11/2021 09/11/21 | Pending | -- | -- | -- |
| 09/08/2021 09/08/21 | For Sale | $379,500 | +68.7% | $202 / Sq Ft |
| 05/23/2013 05/23/13 | Sold | -- | -- | -- |
| 01/25/2013 01/25/13 | Pending | -- | -- | -- |
| 11/12/2012 11/12/12 | For Sale | $224,950 | -- | $125 / Sq Ft |
Tax History Compared to Growth
Tax History
| Year | Tax Paid | Tax Assessment Tax Assessment Total Assessment is a certain percentage of the fair market value that is determined by local assessors to be the total taxable value of land and additions on the property. | Land | Improvement |
|---|---|---|---|---|
| 2024 | $5,350 | $46,053 | $16,328 | $29,725 |
| 2023 | $5,069 | $43,129 | $13,880 | $29,249 |
| 2022 | $5,377 | $44,792 | $13,128 | $31,664 |
| 2021 | $4,342 | $34,753 | $12,581 | $22,172 |
| 2020 | $3,653 | $28,946 | $12,581 | $16,365 |
| 2019 | $3,436 | $26,818 | $12,257 | $14,561 |
| 2018 | $3,466 | $26,818 | $12,257 | $14,561 |
| 2017 | $3,514 | $26,531 | $12,257 | $14,274 |
| 2016 | $3,491 | $26,036 | $12,257 | $13,779 |
| 2015 | $3,249 | $23,863 | $12,218 | $11,645 |
| 2013 | -- | $22,552 | $12,173 | $10,379 |
Agents Affiliated with this Home
-
P
Seller's Agent in 2021
Pam Wills
Midwest USA Realty
-
Kristin Mudgett

Buyer's Agent in 2021
Kristin Mudgett
Chartwell Realty LLC
(913) 488-3861
12 in this area
44 Total Sales
-
Gail Dicus

Seller's Agent in 2013
Gail Dicus
ReeceNichols- Leawood Town Center
(913) 915-1852
5 in this area
113 Total Sales
-
Andrew Wymore

Seller Co-Listing Agent in 2013
Andrew Wymore
ReeceNichols- Leawood Town Center
2 in this area
77 Total Sales
Map
Source: Heartland MLS
MLS Number: 1805494
APN: QF231215-4017
- 21614 W 72nd St
- 21910 W 73rd Terrace
- 21815 W 73rd Terrace
- 21227 W 70th St
- 22607 W 71st Terrace
- 6770 Brownridge Dr
- 22500 W 75th St
- 6764 Longview Rd
- 7939 Noble St
- 7943 Noble St
- 22707 W 73rd St
- 6753 Longview Rd
- 7018 Woodland Dr
- 6822 Woodstock Ct
- 22000 W 71st St
- 20805 W 68th Terrace
- 22310 W 76th St
- 22408 W 76th St
- 22410 W 76th St
- 22312 W 76th St
