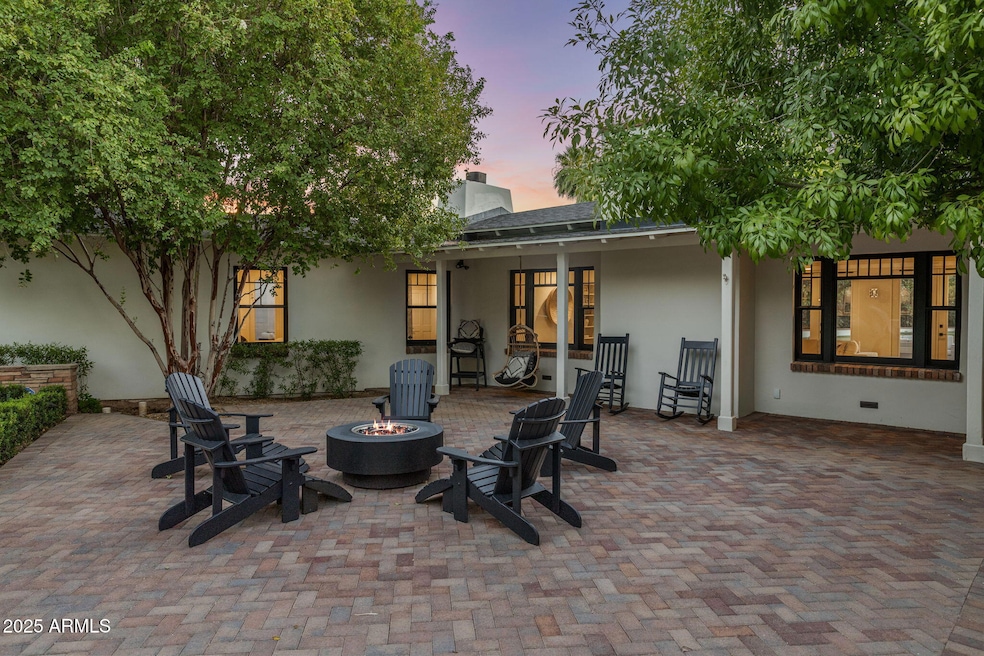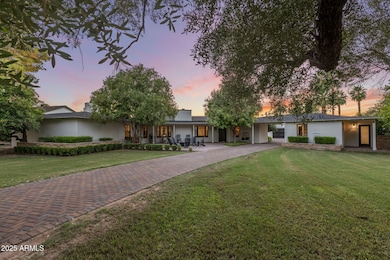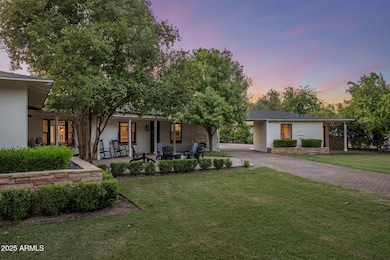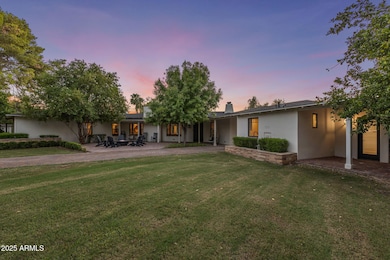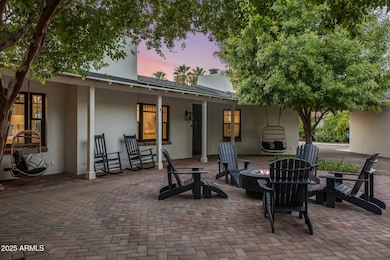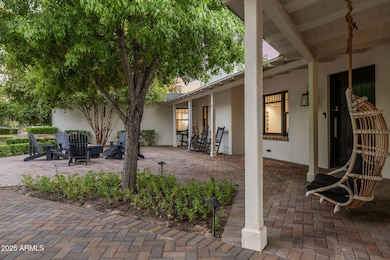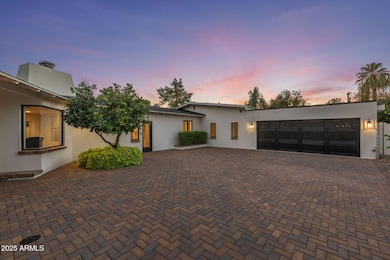7030 N Wilder Rd Phoenix, AZ 85021
Alhambra NeighborhoodEstimated payment $18,714/month
Highlights
- Private Pool
- RV Access or Parking
- Family Room with Fireplace
- Madison Richard Simis School Rated A-
- 0.91 Acre Lot
- Vaulted Ceiling
About This Home
An Extraordinary North Central Luxury Estate
Tucked away on a quiet cul-de-sac in the heart of North Central, this professional designed Luxury Modern Pasadena Ranch captures the essence of refined Arizona living. Resting on nearly an acre of beautifully landscaped grounds, this 6,026 sq. ft. estate blends timeless design, modern sophistication, and a lifestyle meant to be savored.
From the moment you arrive, the home's dreamy front yard with its elegant outdoor fireplace setting welcomes you with warmth and charm—an inviting space to gather with friends beneath the stars or enjoy quiet moments surrounded by lush greenery.
Inside light and volume harmonize beautifully. The professional chef's kitchen—anchored by a full Dacor appliance suite—flows effortlessly into a grand family room that inspires connection and comfort. The formal dining and living rooms provide the perfect setting for memorable celebrations and intimate evenings alike. Each of the oversized bedrooms offers a private ensuite bath, while the owner's suite is a world of its owna spa-inspired retreat with a steam shower, soaking tub, dual closets, and a serene outdoor sitting area with a romantic fireplace. The property also features a beautifully designed detached casita, ideal for guests, extended family, or a private home officecombining luxury, privacy, and versatility. Outdoors, the estate transforms into a private resort. Enjoy the shimmering tile pool, unwind beneath the private cabana, enjoy the covered BBQ lounge, or gather for friendly competition on the fully lit sport courtcomplete with tennis, pickleball, basketball, and even a discreet full-size batting cage. A spacious garage offers ample room for vehicles and storage, completing the perfect balance of harmony and functionality. Every detail of this estate reflects thoughtful craftsmanship and timeless appeal. And just beyond your gates, you'll find the best of North Centralvibrant dining, top-rated schools, and an unmatched outdoor lifestyle that defines this cherished community. Opportunities like this are truly rare. Don't miss the chance to make this remarkable estate your own.
Home Details
Home Type
- Single Family
Est. Annual Taxes
- $16,176
Year Built
- Built in 1948
Lot Details
- 0.91 Acre Lot
- Cul-De-Sac
- Wood Fence
- Block Wall Fence
- Front and Back Yard Sprinklers
- Sprinklers on Timer
- Private Yard
- Grass Covered Lot
Parking
- 4 Car Direct Access Garage
- 6 Open Parking Spaces
- Electric Vehicle Home Charger
- Side or Rear Entrance to Parking
- Tandem Garage
- Garage Door Opener
- RV Access or Parking
Home Design
- Roof Updated in 2022
- Brick Exterior Construction
- Composition Roof
- Stucco
Interior Spaces
- 6,026 Sq Ft Home
- 1-Story Property
- Wet Bar
- Vaulted Ceiling
- Ceiling Fan
- Skylights
- Double Pane Windows
- Family Room with Fireplace
- 3 Fireplaces
- Living Room with Fireplace
- Security System Owned
Kitchen
- Kitchen Updated in 2022
- Eat-In Kitchen
- Breakfast Bar
- Gas Cooktop
- Built-In Microwave
- Kitchen Island
Flooring
- Floors Updated in 2023
- Wood Flooring
Bedrooms and Bathrooms
- 5 Bedrooms
- Bathroom Updated in 2023
- Primary Bathroom is a Full Bathroom
- 5 Bathrooms
- Dual Vanity Sinks in Primary Bathroom
- Bidet
- Soaking Tub
- Bathtub With Separate Shower Stall
- Steam Shower
Accessible Home Design
- No Interior Steps
Outdoor Features
- Private Pool
- Covered Patio or Porch
- Outdoor Fireplace
- Built-In Barbecue
Schools
- Madison #1 Elementary School
- Madison Meadows Middle School
- Central High School
Utilities
- Zoned Heating and Cooling System
- Heating System Uses Natural Gas
- High Speed Internet
- Cable TV Available
Listing and Financial Details
- Tax Lot 7
- Assessor Parcel Number 160-33-023-A
Community Details
Overview
- No Home Owners Association
- Association fees include no fees
- Built by Custom
- Wilder Place Subdivision
Recreation
- Sport Court
Map
Home Values in the Area
Average Home Value in this Area
Tax History
| Year | Tax Paid | Tax Assessment Tax Assessment Total Assessment is a certain percentage of the fair market value that is determined by local assessors to be the total taxable value of land and additions on the property. | Land | Improvement |
|---|---|---|---|---|
| 2025 | $16,997 | $135,075 | -- | -- |
| 2024 | $15,727 | $128,643 | -- | -- |
| 2023 | $15,727 | $214,720 | $42,940 | $171,780 |
| 2022 | $15,241 | $169,230 | $33,840 | $135,390 |
| 2021 | $15,378 | $156,670 | $31,330 | $125,340 |
| 2020 | $15,129 | $142,750 | $28,550 | $114,200 |
| 2019 | $14,782 | $113,220 | $22,640 | $90,580 |
| 2018 | $14,405 | $111,870 | $22,370 | $89,500 |
| 2017 | $13,698 | $108,250 | $21,650 | $86,600 |
| 2016 | $13,205 | $101,660 | $20,330 | $81,330 |
| 2015 | $12,222 | $102,830 | $20,560 | $82,270 |
Property History
| Date | Event | Price | List to Sale | Price per Sq Ft | Prior Sale |
|---|---|---|---|---|---|
| 10/11/2025 10/11/25 | For Sale | $3,295,000 | +88.3% | $547 / Sq Ft | |
| 07/15/2019 07/15/19 | Sold | $1,750,000 | -7.9% | $290 / Sq Ft | View Prior Sale |
| 07/01/2019 07/01/19 | Pending | -- | -- | -- | |
| 06/19/2019 06/19/19 | For Sale | $1,900,000 | -- | $315 / Sq Ft |
Purchase History
| Date | Type | Sale Price | Title Company |
|---|---|---|---|
| Warranty Deed | $14,000 | Title Alliance Professionals | |
| Interfamily Deed Transfer | -- | Great American Title Agency | |
| Interfamily Deed Transfer | -- | None Available | |
| Joint Tenancy Deed | $380,000 | United Title Agency |
Mortgage History
| Date | Status | Loan Amount | Loan Type |
|---|---|---|---|
| Open | $1,380,000 | New Conventional | |
| Previous Owner | $960,000 | Credit Line Revolving | |
| Previous Owner | $180,000 | New Conventional |
Source: Arizona Regional Multiple Listing Service (ARMLS)
MLS Number: 6932645
APN: 160-33-023A
- 7005 N Barbados Place
- 805 W Northview Ave
- 7308 N 7th Ave
- 6727 N 9th Dr
- 6719 N 9th Dr
- 201 W Gardenia Dr
- 7252 N Central Ave
- 7502 N 7th Ave
- 6628 N 2nd Ave
- 902 W State Ave
- 229 W Vista Ave
- 6816 N 1st Place
- 6801 N 1st Place
- 6543 N 7th Ave
- 20 E Northview Ave
- 6850 N 2nd St
- 812 W Mclellan Blvd
- 344 W Maryland Ave
- 211 W Kaler Dr
- 6533 N 7th Ave Unit 2
- 917 W Glendale Ave
- 7340 N 7th Ave
- 1102 W Glendale Ave Unit 110
- 6734 N 10th Ave
- 550 W Maryland Ave
- 6557 N 10th Ave
- 80 W Maryland Ave Unit 114
- 511 W Maryland Ave Unit 2
- 6533 N Maryland Cir
- 1401 W Ocotillo Rd
- 1609 W Glendale Ave
- 1536 W Glenn Dr
- 7508 N 13th Ave
- 804 W Claremont St
- 1609 W Lawrence Rd
- 1511 W Sierra Vista Dr
- 6568 N 15th Dr
- 7045 N 7th St
- 6802 N 17th Ave Unit 5
- 6767 N 7th St Unit 106
