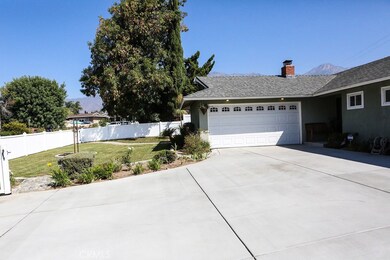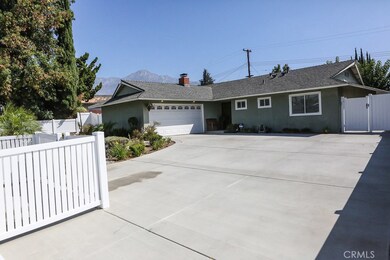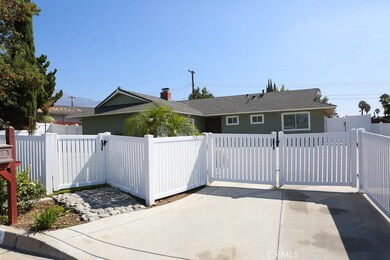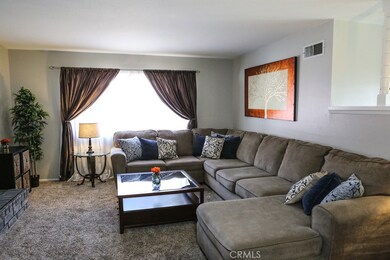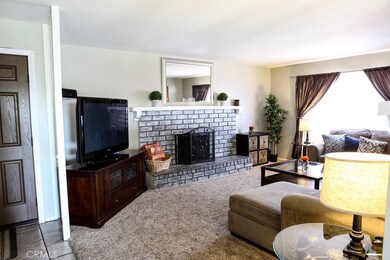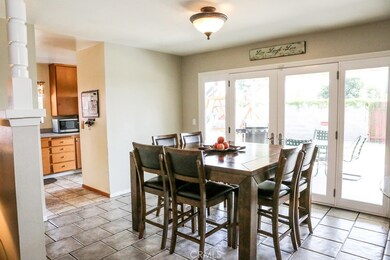
7031 Cameo St Rancho Cucamonga, CA 91701
Estimated Value: $671,000 - $751,000
Highlights
- RV Access or Parking
- Auto Driveway Gate
- Traditional Architecture
- Alta Loma Junior High Rated A-
- Open Floorplan
- Main Floor Bedroom
About This Home
As of October 2017Wow! Great curb appeal! Beautifully maintained front yard completely fenced! Huge extended driveway! Plenty of guest parking! Dual pane windows and double fiberglass front doors! Roll up garage door! Neutral decor and tastefully upgraded! Plenty of natural light! Fireplace in family room! Large dining room off of kitchen that overlooks backyard/patio! Newer carpet! Laminate flooring! Upgraded and updated bathrooms! Bedrooms are good-size! Plenty of backyard grass area plus patio for get togethers and BBQ's! Large dog run for those 4 legged family members! Wow, what are you waiting for? Professional pictures coming Monday 8/21!
Last Agent to Sell the Property
Century 21 Masters License #01021036 Listed on: 08/17/2017

Last Buyer's Agent
David Thomas
The Real Estate Resource Group License #01947572
Home Details
Home Type
- Single Family
Est. Annual Taxes
- $5,362
Year Built
- Built in 1962 | Remodeled
Lot Details
- 7,800 Sq Ft Lot
- Privacy Fence
- Vinyl Fence
- Fence is in excellent condition
- Landscaped
- Level Lot
- Front Yard
Parking
- 2 Car Attached Garage
- 4 Open Parking Spaces
- Parking Available
- Driveway
- Auto Driveway Gate
- Guest Parking
- RV Access or Parking
Home Design
- Traditional Architecture
- Slab Foundation
- Shingle Roof
- Composition Roof
- Stucco
Interior Spaces
- 1,296 Sq Ft Home
- 1-Story Property
- Open Floorplan
- Built-In Features
- Ceiling Fan
- Double Pane Windows
- Blinds
- Double Door Entry
- Sliding Doors
- Family Room with Fireplace
- Formal Dining Room
Kitchen
- Granite Countertops
- Corian Countertops
- Disposal
Flooring
- Carpet
- Laminate
Bedrooms and Bathrooms
- 3 Main Level Bedrooms
- Remodeled Bathroom
- 2 Full Bathrooms
- Bathtub
- Walk-in Shower
Laundry
- Laundry Room
- Laundry in Kitchen
Home Security
- Carbon Monoxide Detectors
- Fire and Smoke Detector
Outdoor Features
- Covered patio or porch
- Exterior Lighting
Schools
- Alta Loma High School
Utilities
- Forced Air Heating and Cooling System
- Natural Gas Connected
Community Details
- No Home Owners Association
Listing and Financial Details
- Tax Lot 81
- Tax Tract Number 6518
- Assessor Parcel Number 0202286120000
Ownership History
Purchase Details
Home Financials for this Owner
Home Financials are based on the most recent Mortgage that was taken out on this home.Purchase Details
Home Financials for this Owner
Home Financials are based on the most recent Mortgage that was taken out on this home.Purchase Details
Home Financials for this Owner
Home Financials are based on the most recent Mortgage that was taken out on this home.Purchase Details
Home Financials for this Owner
Home Financials are based on the most recent Mortgage that was taken out on this home.Purchase Details
Home Financials for this Owner
Home Financials are based on the most recent Mortgage that was taken out on this home.Purchase Details
Home Financials for this Owner
Home Financials are based on the most recent Mortgage that was taken out on this home.Similar Homes in Rancho Cucamonga, CA
Home Values in the Area
Average Home Value in this Area
Purchase History
| Date | Buyer | Sale Price | Title Company |
|---|---|---|---|
| Bergquist Eric Vincent Ross | -- | First American Title Company | |
| Bergquist Eric Vincent Ross | -- | Accommodation | |
| Bergquist Eric Vincent Ross | -- | First American Title Company | |
| Bergquist Eric Vincent Ross | $435,000 | First American Title Company | |
| Guido Alex | $350,000 | First American | |
| Cruse Sean | -- | Fidelity National Title Co | |
| Cruse Sean | $115,000 | First American Title Ins Co |
Mortgage History
| Date | Status | Borrower | Loan Amount |
|---|---|---|---|
| Open | Bergquist Eric Vincent Ross | $324,000 | |
| Previous Owner | Bergquist Eric Vincent Ross | $335,000 | |
| Previous Owner | Guido Alex | $285,000 | |
| Previous Owner | Guido Alex | $90,000 | |
| Previous Owner | Guido Alex | $334,400 | |
| Previous Owner | Guido Alex | $61,950 | |
| Previous Owner | Guido Alex | $332,500 | |
| Previous Owner | Cruse Sean | $103,000 | |
| Previous Owner | Cruse Sean | $98,000 | |
| Previous Owner | Cruse Sean | $87,000 | |
| Previous Owner | Cruse Sean | $50,000 | |
| Previous Owner | Cruse Sean | $30,000 |
Property History
| Date | Event | Price | Change | Sq Ft Price |
|---|---|---|---|---|
| 10/24/2017 10/24/17 | Sold | $435,000 | +2.4% | $336 / Sq Ft |
| 08/17/2017 08/17/17 | For Sale | $425,000 | -- | $328 / Sq Ft |
Tax History Compared to Growth
Tax History
| Year | Tax Paid | Tax Assessment Tax Assessment Total Assessment is a certain percentage of the fair market value that is determined by local assessors to be the total taxable value of land and additions on the property. | Land | Improvement |
|---|---|---|---|---|
| 2024 | $5,362 | $485,251 | $169,838 | $315,413 |
| 2023 | $5,241 | $475,736 | $166,508 | $309,228 |
| 2022 | $5,228 | $466,408 | $163,243 | $303,165 |
| 2021 | $5,147 | $457,263 | $160,042 | $297,221 |
| 2020 | $4,934 | $452,574 | $158,401 | $294,173 |
| 2019 | $5,069 | $443,700 | $155,295 | $288,405 |
| 2018 | $4,955 | $435,000 | $152,250 | $282,750 |
| 2017 | $4,316 | $395,800 | $138,900 | $256,900 |
| 2016 | $4,077 | $377,000 | $132,300 | $244,700 |
| 2015 | $3,915 | $359,000 | $126,000 | $233,000 |
| 2014 | $3,771 | $349,000 | $122,000 | $227,000 |
Agents Affiliated with this Home
-
Deborah Burke

Seller's Agent in 2017
Deborah Burke
Century 21 Masters
(909) 595-6697
35 Total Sales
-

Buyer's Agent in 2017
David Thomas
RE/MAX
1 Total Sale
Map
Source: California Regional Multiple Listing Service (CRMLS)
MLS Number: PW17190514
APN: 0202-286-12
- 8535 La Vine St
- 6880 Topaz St
- 8672 La Grande St
- 8631 Holly St
- 1526 Cole Ln
- 8784 Lurline St
- 1661 Danbrook Place
- 8776 Holly St
- 8772 Mignonette St
- 8371 Hawthorne St
- 1444 Upland Hills Dr N Unit 226
- 1347 Cole Ln
- 1303 Swan Loop S
- 8985 Sage Dr
- 7563 Alta Cuesta Dr
- 7586 Cerrito Rojo Dr
- 7171 Garnet St
- 1314 N North Hills Dr
- 9026 Hamilton St
- 7088 Beryl St

