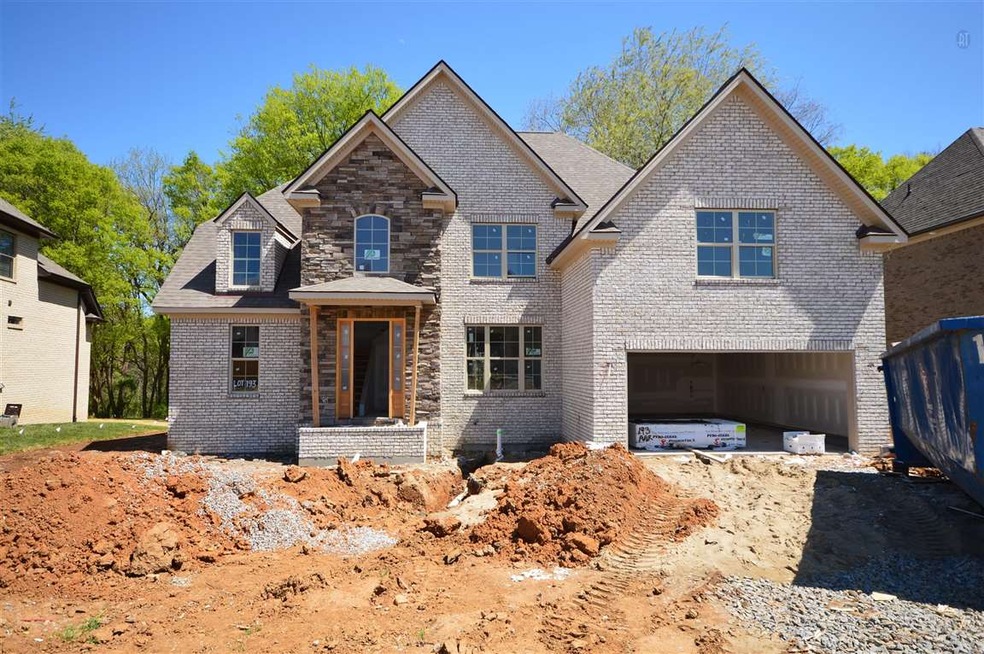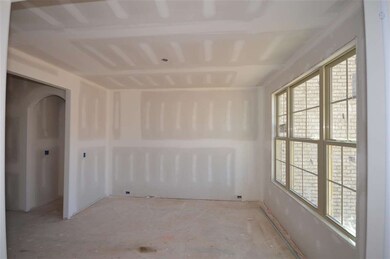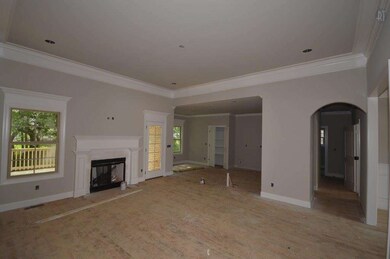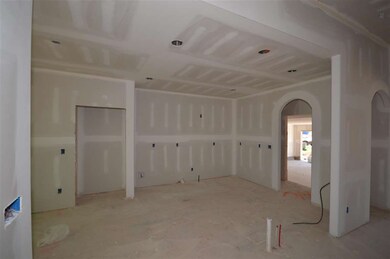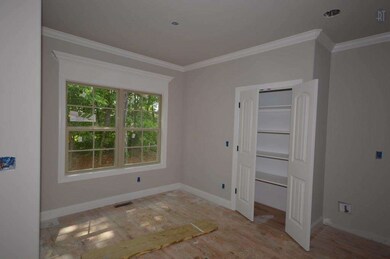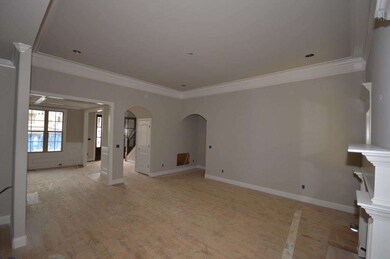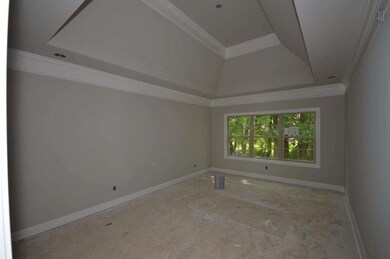
7031 Salmon Run Spring Hill, TN 37174
Estimated Value: $710,000 - $805,000
Highlights
- Formal Dining Room
- Storage
- Ceiling Fan
About This Home
As of July 2016Private Lot Backs To Tree Row! All Brick Custom Home With True Hardwoods, Gorgeous Trim Detail, Tile, Stainless Appliances, Granite Throughout, Sidewalk Community, Underground Utilities. 5th Bedroom Could Be Used As An Office
Last Agent to Sell the Property
Keller Williams Realty License # 219552 Listed on: 04/12/2016

Home Details
Home Type
- Single Family
Est. Annual Taxes
- $892
Year Built
- 2016
Lot Details
- 8,712
Interior Spaces
- Ceiling Fan
- Formal Dining Room
- Storage
Ownership History
Purchase Details
Purchase Details
Home Financials for this Owner
Home Financials are based on the most recent Mortgage that was taken out on this home.Purchase Details
Home Financials for this Owner
Home Financials are based on the most recent Mortgage that was taken out on this home.Purchase Details
Home Financials for this Owner
Home Financials are based on the most recent Mortgage that was taken out on this home.Similar Homes in Spring Hill, TN
Home Values in the Area
Average Home Value in this Area
Purchase History
| Date | Buyer | Sale Price | Title Company |
|---|---|---|---|
| Koller Revocable Trust | -- | None Listed On Document | |
| Koller Jeffrey J | $399,900 | Mid State Title & Escrow Inc | |
| Enterprises Llc | -- | Mid State Title & Escrow Inc | |
| Mihascsi Aaron | $77,000 | Mid State Title & Escrow Inc |
Mortgage History
| Date | Status | Borrower | Loan Amount |
|---|---|---|---|
| Previous Owner | Koller Jeffrey J | $269,900 | |
| Previous Owner | Mihascsi Aaron | $77,000 |
Property History
| Date | Event | Price | Change | Sq Ft Price |
|---|---|---|---|---|
| 07/21/2016 07/21/16 | Sold | $399,900 | 0.0% | $127 / Sq Ft |
| 05/05/2016 05/05/16 | Pending | -- | -- | -- |
| 04/12/2016 04/12/16 | For Sale | $399,900 | -- | $127 / Sq Ft |
Tax History Compared to Growth
Tax History
| Year | Tax Paid | Tax Assessment Tax Assessment Total Assessment is a certain percentage of the fair market value that is determined by local assessors to be the total taxable value of land and additions on the property. | Land | Improvement |
|---|---|---|---|---|
| 2024 | $892 | $120,675 | $23,750 | $96,925 |
| 2023 | $892 | $120,675 | $23,750 | $96,925 |
| 2022 | $2,208 | $120,675 | $23,750 | $96,925 |
| 2021 | $2,208 | $120,675 | $23,750 | $96,925 |
| 2020 | $2,030 | $93,975 | $19,500 | $74,475 |
| 2019 | $2,030 | $93,975 | $19,500 | $74,475 |
| 2018 | $1,964 | $93,975 | $19,500 | $74,475 |
| 2017 | $1,945 | $93,975 | $19,500 | $74,475 |
| 2016 | $1,062 | $52,050 | $19,500 | $32,550 |
| 2015 | -- | $0 | $0 | $0 |
Agents Affiliated with this Home
-
Leigh Gillig

Seller's Agent in 2016
Leigh Gillig
Keller Williams Realty
(615) 300-5788
133 in this area
373 Total Sales
-
Joe Noga
J
Seller Co-Listing Agent in 2016
Joe Noga
Keller Williams Realty
(931) 363-5128
32 in this area
38 Total Sales
-
John Hendon

Buyer's Agent in 2016
John Hendon
Coldwell Banker Southern Realty
(615) 465-3700
2 in this area
117 Total Sales
Map
Source: Realtracs
MLS Number: RTC1500244
APN: 167B-C-010.00
- 9004 Spearfish Ct
- 6006 Trotwood Ln
- 6018 Trotwood Ln
- 1074 Cantwell Place
- 4047 Haversack Dr
- 4117 Miles Johnson Pkwy
- 1965 Amacher Dr
- 1963 Amacher Dr
- 1961 Amacher Dr
- 1959 Amacher Dr
- 4111 Miles Johnson Pkwy
- 3015 Grunion Ln
- 1934 Amacher Dr
- 411 Drakes Way
- 146 Bess Blvd
- 7023 Brindle Ridge Way
- 1908 Amacher Dr
- 3033 Everleigh Place
- 1009 Alpaca Dr
- 353 Wellows Chase
- 7031 Salmon Run
- 7031 Salmon Run
- 7033 Salmon Run
- 7029 Salmon Run
- 7035 Salmon Run
- 7035 Salmon Run
- 1094 Cantwell Place
- 7030 Salmon Run
- 7030 Salmon Run
- 7028 Salmon Run
- 7028 Salmon Run
- 1092 Cantwell Place
- 7026 Salmon Run
- 7026 Salmon Run
- 7037 Salmon Run
- 7037 Salmon Run
- 7036 Salmon Run
- 7025 Salmon Run
- 1091 Cantwell Place
- 9002 Spearfish Ct
