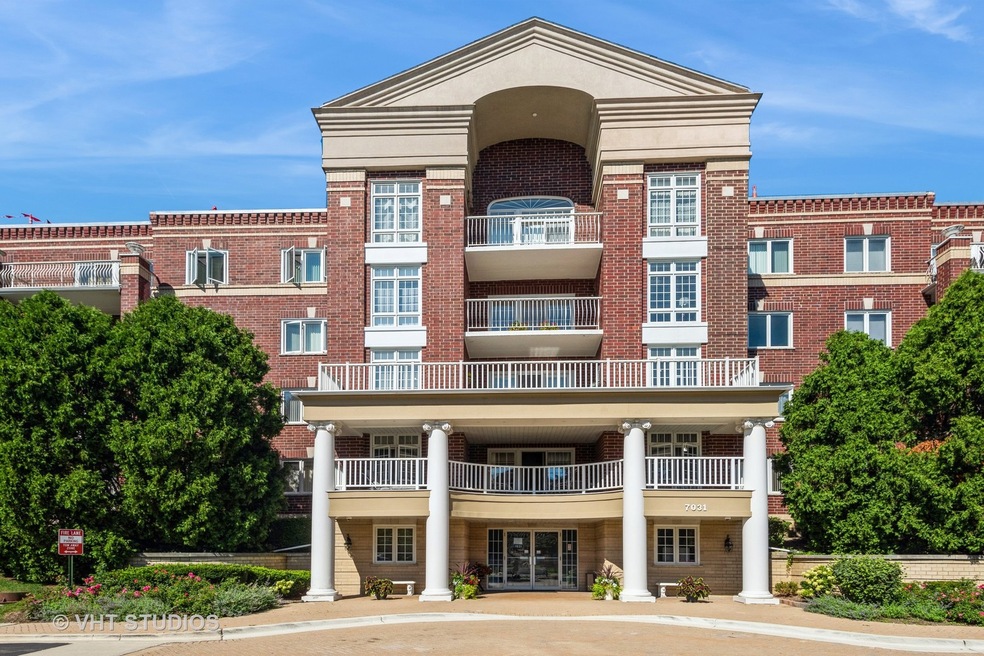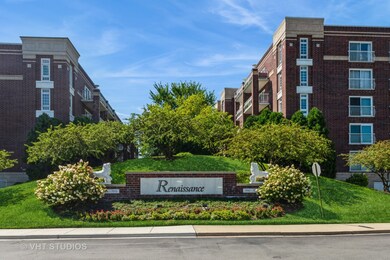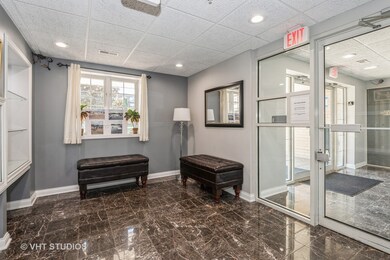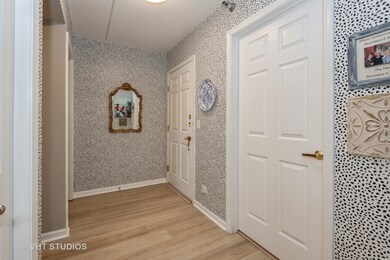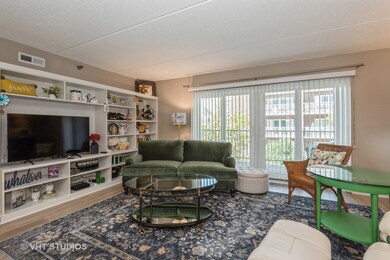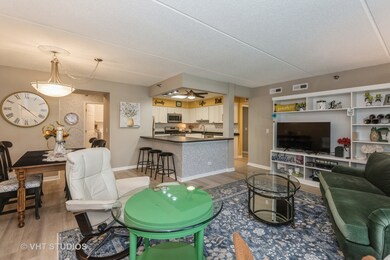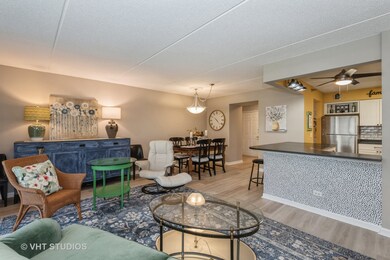
Estimated Value: $365,000 - $390,000
Highlights
- End Unit
- Elevator
- 1 Car Attached Garage
- Clarence E Culver School Rated A-
- Balcony
- Intercom
About This Home
As of October 2024Renaissance- Highly upgraded corner unit with a mix of mid century modern touches- Gracious foyer with (2) guest closets opens to a spacious living/dining room with a custom built bookcase- Luxury vinyl planking thru out- Open concept custom cabinet kitchen with honed Antolini quartzite countertops, farm sink, polished subway tile backsplash & newer stainless steel appliances (2020)- Large island can seat (6) complete with additional storage- Updated bathrooms offer new vanities with quartzite counters- Primary bedroom has walk in closet- Convenient closet systems thru out- In unit laundry with full size washer/dryer and utility sink- Private covered balcony faces West- New 10' balcony & interior doors- Air Handler/ Central Air 2020- Building Roof August 2024- Heated garage space #36 with secure storage space- Lush landscaped grounds with lots of guest parking- Easy access to Niles pool and work out facilities, shopping and restaurants- Move in and enjoy!- This unit is a MUST SEE!
Last Agent to Sell the Property
Baird & Warner License #471009882 Listed on: 08/12/2024

Property Details
Home Type
- Condominium
Est. Annual Taxes
- $4,638
Year Built
- Built in 1998
Lot Details
- 0.55
HOA Fees
- $407 Monthly HOA Fees
Parking
- 1 Car Attached Garage
- Heated Garage
- Garage Transmitter
- Garage Door Opener
- Transferrable Lease on Garage
- Parking Included in Price
Home Design
- Brick Exterior Construction
- Asphalt Roof
- Concrete Perimeter Foundation
Interior Spaces
- 1,437 Sq Ft Home
- Panel Doors
- Entrance Foyer
- Family Room
- Combination Dining and Living Room
- Vinyl Flooring
- Intercom
Kitchen
- Range
- Microwave
- Dishwasher
Bedrooms and Bathrooms
- 2 Bedrooms
- 2 Potential Bedrooms
- Walk-In Closet
- 2 Full Bathrooms
Laundry
- Laundry Room
- Dryer
- Washer
Schools
- Clarence E Culver Elementary And Middle School
- Niles West High School
Utilities
- Central Air
- Heating System Uses Natural Gas
- Radiant Heating System
- Lake Michigan Water
Additional Features
- Balcony
- End Unit
Listing and Financial Details
- Senior Tax Exemptions
- Homeowner Tax Exemptions
Community Details
Overview
- Association fees include heat, water, gas, parking, insurance, exterior maintenance, lawn care, scavenger, snow removal
- 40 Units
- Rachel Rodriquez Association, Phone Number (847) 998-0404
- Renaissance Subdivision
- Property managed by NS Management
- 5-Story Property
Amenities
- Elevator
- Community Storage Space
Pet Policy
- Cats Allowed
Security
- Resident Manager or Management On Site
Ownership History
Purchase Details
Home Financials for this Owner
Home Financials are based on the most recent Mortgage that was taken out on this home.Purchase Details
Purchase Details
Home Financials for this Owner
Home Financials are based on the most recent Mortgage that was taken out on this home.Purchase Details
Home Financials for this Owner
Home Financials are based on the most recent Mortgage that was taken out on this home.Purchase Details
Home Financials for this Owner
Home Financials are based on the most recent Mortgage that was taken out on this home.Similar Homes in the area
Home Values in the Area
Average Home Value in this Area
Purchase History
| Date | Buyer | Sale Price | Title Company |
|---|---|---|---|
| Degand David Earl | $374,900 | None Listed On Document | |
| Trice Lucinda | -- | None Available | |
| Trice Lucinda | $265,000 | Attorney | |
| Hector Trejo And Maria Trejo Family Trus | $245,000 | Attorney | |
| Kowalski Thaddeus A | $310,000 | Cti |
Mortgage History
| Date | Status | Borrower | Loan Amount |
|---|---|---|---|
| Open | Degand David Earl | $299,920 | |
| Previous Owner | Trice Lucinda | $130,000 | |
| Previous Owner | Kowalski Thaddeus A | $100,000 | |
| Previous Owner | Kowalski Thaddeus A | $150,000 |
Property History
| Date | Event | Price | Change | Sq Ft Price |
|---|---|---|---|---|
| 10/10/2024 10/10/24 | Sold | $374,900 | 0.0% | $261 / Sq Ft |
| 08/19/2024 08/19/24 | Pending | -- | -- | -- |
| 08/12/2024 08/12/24 | For Sale | $374,900 | +41.5% | $261 / Sq Ft |
| 01/29/2020 01/29/20 | Sold | $265,000 | 0.0% | $187 / Sq Ft |
| 01/09/2020 01/09/20 | Pending | -- | -- | -- |
| 12/10/2019 12/10/19 | For Sale | $265,000 | -1.5% | $187 / Sq Ft |
| 12/10/2019 12/10/19 | Price Changed | $269,000 | +1.5% | $190 / Sq Ft |
| 11/09/2019 11/09/19 | Pending | -- | -- | -- |
| 11/06/2019 11/06/19 | For Sale | $265,000 | +8.2% | $187 / Sq Ft |
| 05/11/2018 05/11/18 | Sold | $245,000 | -3.9% | $173 / Sq Ft |
| 03/22/2018 03/22/18 | Pending | -- | -- | -- |
| 03/13/2018 03/13/18 | For Sale | $255,000 | -- | $180 / Sq Ft |
Tax History Compared to Growth
Tax History
| Year | Tax Paid | Tax Assessment Tax Assessment Total Assessment is a certain percentage of the fair market value that is determined by local assessors to be the total taxable value of land and additions on the property. | Land | Improvement |
|---|---|---|---|---|
| 2024 | $4,638 | $25,931 | $827 | $25,104 |
| 2023 | $4,306 | $25,931 | $827 | $25,104 |
| 2022 | $4,306 | $25,931 | $827 | $25,104 |
| 2021 | $3,926 | $21,837 | $524 | $21,313 |
| 2020 | $5,128 | $21,837 | $524 | $21,313 |
| 2019 | $5,169 | $24,451 | $524 | $23,927 |
| 2018 | $4,484 | $19,221 | $461 | $18,760 |
| 2017 | $3,137 | $19,221 | $461 | $18,760 |
| 2016 | $3,767 | $19,221 | $461 | $18,760 |
| 2015 | $3,234 | $16,108 | $397 | $15,711 |
| 2014 | $3,145 | $16,108 | $397 | $15,711 |
| 2013 | $3,083 | $16,108 | $397 | $15,711 |
Agents Affiliated with this Home
-
Irene Yungerman

Seller's Agent in 2024
Irene Yungerman
Baird Warner
(773) 315-5874
82 Total Sales
-
Azam Roohani

Buyer's Agent in 2024
Azam Roohani
Coldwell Banker Realty
(847) 366-2985
14 Total Sales
-
Jean Sekera

Seller's Agent in 2020
Jean Sekera
@ Properties
(773) 852-6683
52 Total Sales
-
Lynn Bjorvik

Buyer's Agent in 2020
Lynn Bjorvik
Coldwell Banker Realty
(708) 878-0289
146 Total Sales
-
M
Seller's Agent in 2018
Martin Lippeth
Weichert, Realtors - All Pro
(773) 616-4961
Map
Source: Midwest Real Estate Data (MRED)
MLS Number: 12131705
APN: 10-31-100-010-1024
- 7041 W Touhy Ave Unit 209D
- 7021 W Touhy Ave Unit 305B
- 7091 W Touhy Ave Unit 509
- 7120 N Milwaukee Ave Unit 305
- 7120 N Milwaukee Ave Unit 303
- 6980 W Touhy Ave Unit 509
- 6980 W Touhy Ave Unit 201
- 7260 W Fitch Ave
- 7356 N Nora Ave
- 7229 W Lunt Ave
- 7317 W Greenleaf Ave
- 6710 W Harts Rd
- 7324 W Lunt Ave
- 7204 W Farwell Ave
- 7319 W Ibsen St
- 7555 N Nora Ave
- 7439 W Lunt Ave
- 7022 N Olcott Ave
- 6807 N Milwaukee Ave Unit 411
- 6807 N Milwaukee Ave Unit 303
- 7031 W Touhy Ave Unit 506C
- 7031 W Touhy Ave Unit 409C
- 7031 W Touhy Ave Unit 307C
- 7031 W Touhy Ave Unit 310C
- 7031 W Touhy Ave Unit 410C
- 7031 W Touhy Ave Unit 305C
- 7031 W Touhy Ave Unit 306C
- 7031 W Touhy Ave Unit 505C
- 7031 W Touhy Ave Unit 207C
- 7031 W Touhy Ave Unit 503C
- 7031 W Touhy Ave Unit 502C
- 7031 W Touhy Ave Unit 201C
- 7031 W Touhy Ave Unit 301C
- 7031 W Touhy Ave Unit 508C
- 7031 W Touhy Ave Unit 407C
- 7031 W Touhy Ave Unit 206C
- 7031 W Touhy Ave Unit 203C
- 7031 W Touhy Ave Unit 504C
- 7031 W Touhy Ave Unit 509C
- 7031 W Touhy Ave Unit 309C
