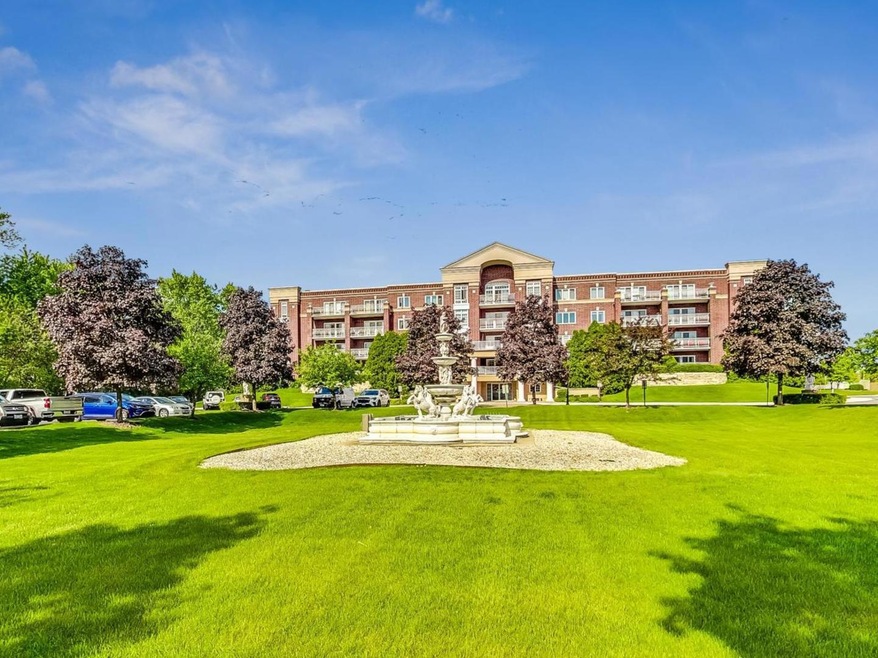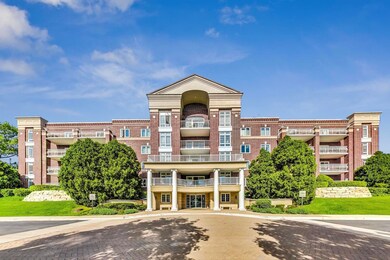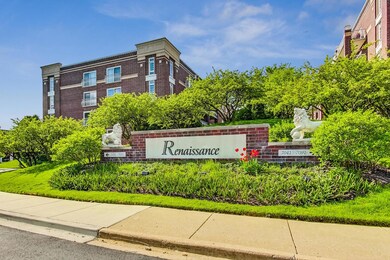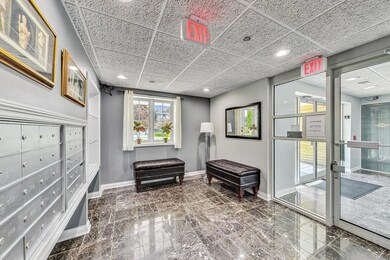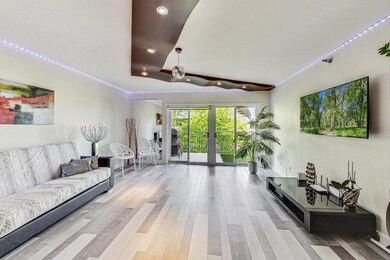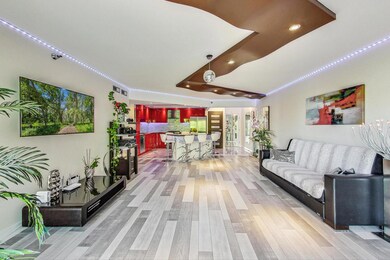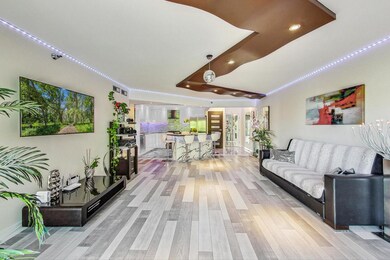
Highlights
- Lock-and-Leave Community
- End Unit
- Elevator
- Clarence E Culver School Rated A-
- Corner Lot
- Balcony
About This Home
As of November 2024Don't miss this rarely available and recently remodeled 1363sf condo at luxury Renaissance subdivision. 2 bedroom, 1 bath corner unit! One of the biggest 2 bedrooms units in the complex. This unit has been impeccably upgraded and maintained. Features heated, engineered wood floors, tiled foyer, kitchen, bath and full-size laundry room, upgraded, eat-in kitchen with granite counters, sleek cabinets, S/S appliances and ample storage space. The kitchen flows into the large living area, a dedicated dining space with a with custom design ceiling and a generously sized sliding glass door that floods to a private balcony overlooking the community lawn and beautiful landscaping. Spacious bedrooms (master with a walk-in closet). ALL high-end finishes, European doors! Beautiful updated bathroom with whirlpool tub. In unit dedicated laundry room. Heated, garage spot #39 with private storage room included. Fabulous location, close to everything! This is the one you've been waiting for! Amazing location. Next to Pioneer Park, Brooks Park & Tennis Courts, North Brand Chicago River, Target, Costco, Village Crossings Mall, and great restaurants! Rentals not allowed.
Last Agent to Sell the Property
@properties Christie's International Real Estate License #471004171 Listed on: 05/09/2024
Last Buyer's Agent
Non Member
NON MEMBER
Property Details
Home Type
- Condominium
Est. Annual Taxes
- $4,685
Year Built
- Built in 1997
HOA Fees
- $357 Monthly HOA Fees
Parking
- 1 Car Attached Garage
- Garage ceiling height seven feet or more
- Heated Garage
- Garage Transmitter
- Garage Door Opener
- Driveway
- Parking Included in Price
Home Design
- Brick Exterior Construction
- Asphalt Roof
- Concrete Perimeter Foundation
- Flexicore
Interior Spaces
- 1,363 Sq Ft Home
- Family Room
- Combination Dining and Living Room
Kitchen
- Range
- Microwave
- Dishwasher
Flooring
- Laminate
- Porcelain Tile
Bedrooms and Bathrooms
- 2 Bedrooms
- 2 Potential Bedrooms
- Walk-In Closet
- 1 Full Bathroom
Laundry
- Laundry Room
- Dryer
- Washer
Schools
- Clarence E Culver Elementary And Middle School
- Niles West High School
Utilities
- Forced Air Heating and Cooling System
- Heating System Uses Natural Gas
- 100 Amp Service
- Lake Michigan Water
Additional Features
- Balcony
- End Unit
Listing and Financial Details
- Homeowner Tax Exemptions
Community Details
Overview
- Association fees include heat, water, gas, parking, insurance, exterior maintenance, lawn care, scavenger, snow removal
- 40 Units
- Rachel Rodriguez Association, Phone Number (847) 998-0404
- Renaissance Subdivision
- Property managed by NS Management
- Lock-and-Leave Community
- 5-Story Property
Amenities
- Elevator
- Package Room
- Community Storage Space
Recreation
- Park
Pet Policy
- Cats Allowed
Security
- Resident Manager or Management On Site
Ownership History
Purchase Details
Home Financials for this Owner
Home Financials are based on the most recent Mortgage that was taken out on this home.Purchase Details
Home Financials for this Owner
Home Financials are based on the most recent Mortgage that was taken out on this home.Purchase Details
Similar Homes in Niles, IL
Home Values in the Area
Average Home Value in this Area
Purchase History
| Date | Type | Sale Price | Title Company |
|---|---|---|---|
| Warranty Deed | $330,000 | Proper Title | |
| Warranty Deed | $330,000 | Proper Title | |
| Deed | $120,000 | First American Title | |
| Interfamily Deed Transfer | -- | -- |
Mortgage History
| Date | Status | Loan Amount | Loan Type |
|---|---|---|---|
| Open | $82,000 | New Conventional | |
| Closed | $82,000 | New Conventional | |
| Previous Owner | $240,000 | Balloon | |
| Previous Owner | $78,000 | Adjustable Rate Mortgage/ARM |
Property History
| Date | Event | Price | Change | Sq Ft Price |
|---|---|---|---|---|
| 11/04/2024 11/04/24 | Sold | $330,000 | -4.1% | $242 / Sq Ft |
| 09/04/2024 09/04/24 | Pending | -- | -- | -- |
| 06/08/2024 06/08/24 | Price Changed | $344,000 | -1.4% | $252 / Sq Ft |
| 05/04/2024 05/04/24 | For Sale | $349,000 | -- | $256 / Sq Ft |
Tax History Compared to Growth
Tax History
| Year | Tax Paid | Tax Assessment Tax Assessment Total Assessment is a certain percentage of the fair market value that is determined by local assessors to be the total taxable value of land and additions on the property. | Land | Improvement |
|---|---|---|---|---|
| 2024 | $4,686 | $23,484 | $749 | $22,735 |
| 2023 | $4,370 | $23,484 | $749 | $22,735 |
| 2022 | $4,370 | $23,484 | $749 | $22,735 |
| 2021 | $4,076 | $19,777 | $475 | $19,302 |
| 2020 | $3,916 | $19,777 | $475 | $19,302 |
| 2019 | $3,957 | $22,145 | $475 | $21,670 |
| 2018 | $3,259 | $17,407 | $417 | $16,990 |
| 2017 | $3,349 | $17,407 | $417 | $16,990 |
| 2016 | $3,359 | $17,407 | $417 | $16,990 |
| 2015 | $2,870 | $14,588 | $360 | $14,228 |
| 2014 | $2,792 | $14,588 | $360 | $14,228 |
| 2013 | $2,736 | $14,588 | $360 | $14,228 |
Agents Affiliated with this Home
-
Kinga Andrzejewska

Seller's Agent in 2024
Kinga Andrzejewska
@ Properties
95 Total Sales
-
N
Buyer's Agent in 2024
Non Member
NON MEMBER
Map
Source: Midwest Real Estate Data (MRED)
MLS Number: 12047288
APN: 10-31-100-010-1028
- 7091 W Touhy Ave Unit 509
- 7021 W Touhy Ave Unit 305B
- 7120 N Milwaukee Ave Unit 305
- 7120 N Milwaukee Ave Unit 303
- 6980 W Touhy Ave Unit 509
- 6980 W Touhy Ave Unit 201
- 7260 W Fitch Ave
- 7229 W Lunt Ave
- 7356 N Nora Ave
- 7317 W Greenleaf Ave
- 7324 W Lunt Ave
- 7204 W Farwell Ave
- 6710 W Harts Rd
- 7319 W Ibsen St
- 7439 W Lunt Ave
- 7555 N Nora Ave
- 7022 N Olcott Ave
- 7313 W Howard St
- 6807 N Milwaukee Ave Unit 411
- 6807 N Milwaukee Ave Unit 303
