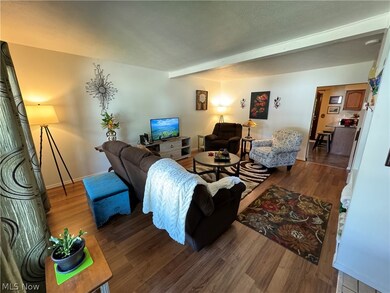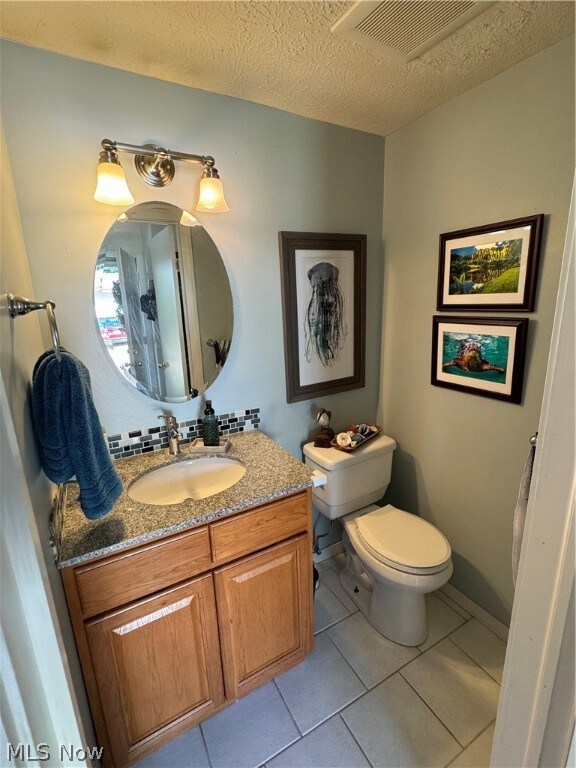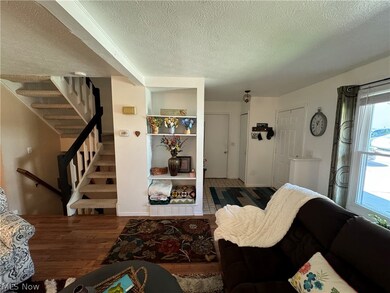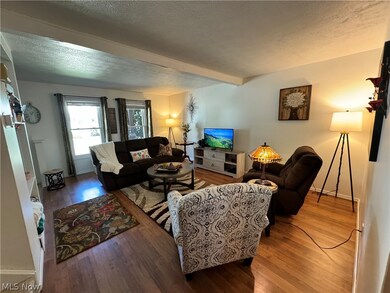
7031 Woodthrush Dr Painesville, OH 44077
Highlights
- Deck
- Forced Air Heating and Cooling System
- West Facing Home
- 1 Car Direct Access Garage
About This Home
As of August 2024Nice, move in ready three bedroom two and a half bath condo. Attached garage, large deck, windows replaced in 2020, granite countertops. finished basement with full bathroom. This home is just waiting for your personal touch!!
Last Agent to Sell the Property
RE/MAX Traditions Brokerage Email: oreillyteam@gmail.com 440-821-3484 License #2003009927 Listed on: 07/04/2024

Property Details
Home Type
- Condominium
Est. Annual Taxes
- $1,528
Year Built
- Built in 1980
HOA Fees
- $246 Monthly HOA Fees
Parking
- 1 Car Direct Access Garage
- Garage Door Opener
Home Design
- Brick Exterior Construction
- Block Foundation
- Fiberglass Roof
- Asphalt Roof
- Vinyl Siding
Interior Spaces
- 2-Story Property
Kitchen
- Range<<rangeHoodToken>>
- <<microwave>>
- Dishwasher
Bedrooms and Bathrooms
- 3 Bedrooms
- 2.5 Bathrooms
Laundry
- Dryer
- Washer
Partially Finished Basement
- Basement Fills Entire Space Under The House
- Laundry in Basement
Utilities
- Forced Air Heating and Cooling System
- Heating System Uses Gas
Additional Features
- Deck
- West Facing Home
Listing and Financial Details
- Assessor Parcel Number 08-A-014-A-00-051-0
Community Details
Overview
- Lake Management Association
- Water Oaks Condo Subdivision
Pet Policy
- Pets Allowed
Ownership History
Purchase Details
Home Financials for this Owner
Home Financials are based on the most recent Mortgage that was taken out on this home.Purchase Details
Purchase Details
Purchase Details
Purchase Details
Home Financials for this Owner
Home Financials are based on the most recent Mortgage that was taken out on this home.Purchase Details
Similar Homes in Painesville, OH
Home Values in the Area
Average Home Value in this Area
Purchase History
| Date | Type | Sale Price | Title Company |
|---|---|---|---|
| Deed | $186,000 | Title Professionals Group | |
| Quit Claim Deed | -- | -- | |
| Warranty Deed | $103,500 | Lawyers Ttl Agcy Of Chardon | |
| Sheriffs Deed | $67,700 | None Available | |
| Survivorship Deed | $124,900 | Main Street Title Agency | |
| Deed | -- | -- |
Mortgage History
| Date | Status | Loan Amount | Loan Type |
|---|---|---|---|
| Open | $182,631 | FHA | |
| Previous Owner | $124,900 | Purchase Money Mortgage |
Property History
| Date | Event | Price | Change | Sq Ft Price |
|---|---|---|---|---|
| 05/30/2025 05/30/25 | Price Changed | $197,900 | -1.0% | $103 / Sq Ft |
| 03/10/2025 03/10/25 | For Sale | $199,900 | +7.5% | $104 / Sq Ft |
| 08/30/2024 08/30/24 | Sold | $186,000 | +0.6% | $97 / Sq Ft |
| 08/22/2024 08/22/24 | Pending | -- | -- | -- |
| 07/04/2024 07/04/24 | For Sale | $184,900 | -- | $96 / Sq Ft |
Tax History Compared to Growth
Tax History
| Year | Tax Paid | Tax Assessment Tax Assessment Total Assessment is a certain percentage of the fair market value that is determined by local assessors to be the total taxable value of land and additions on the property. | Land | Improvement |
|---|---|---|---|---|
| 2023 | $1,528 | $37,860 | $5,040 | $32,820 |
| 2022 | $1,551 | $37,860 | $5,040 | $32,820 |
| 2021 | $2,012 | $37,860 | $5,040 | $32,820 |
| 2020 | $1,892 | $31,550 | $4,200 | $27,350 |
| 2019 | $891 | $31,550 | $4,200 | $27,350 |
| 2018 | $2,542 | $31,590 | $2,520 | $29,070 |
| 2017 | $2,374 | $31,590 | $2,520 | $29,070 |
| 2016 | $2,205 | $31,590 | $2,520 | $29,070 |
| 2015 | $1,702 | $31,590 | $2,520 | $29,070 |
| 2014 | $1,699 | $31,590 | $2,520 | $29,070 |
| 2013 | $1,699 | $31,590 | $2,520 | $29,070 |
Agents Affiliated with this Home
-
Michael Kaim

Seller's Agent in 2025
Michael Kaim
Real of Ohio
(440) 228-8046
1,590 Total Sales
-
Dan O'Reilly

Seller's Agent in 2024
Dan O'Reilly
RE/MAX
(440) 821-3484
239 Total Sales
-
Gina Heinrich

Buyer's Agent in 2024
Gina Heinrich
Platinum Real Estate
(440) 796-1702
138 Total Sales
Map
Source: MLS Now
MLS Number: 5049359
APN: 08-A-014-A-00-051
- 7004 Bristlewood Dr Unit 1B
- 11253 Hampton Bay Ln Unit 69
- 7077 Bristlewood Dr Unit 5C
- 11383 Somerset Trail
- 6855 Painesville Ravenna Rd
- 7273 Players Club Dr Unit 62
- 7297 Players Club Dr Unit 49
- 7311 Players Club Dr Unit 13
- 7342 Players Club Dr
- 7148 N Brewster Place Unit 169D
- 7181 N Churchill Place Unit 168F
- 7163 N Excaliber Dr
- 7135 N Holmes Place Unit G175
- 7134 N Holmes Place Unit 177B
- 7208 S Galahad Place Unit 159B
- 7314 Hillshire Dr
- 7142 N Oxshire Place
- 7834 Hunting Lake Dr
- 7330 Far Hills Dr
- 11378 S Forest Dr Unit 92






