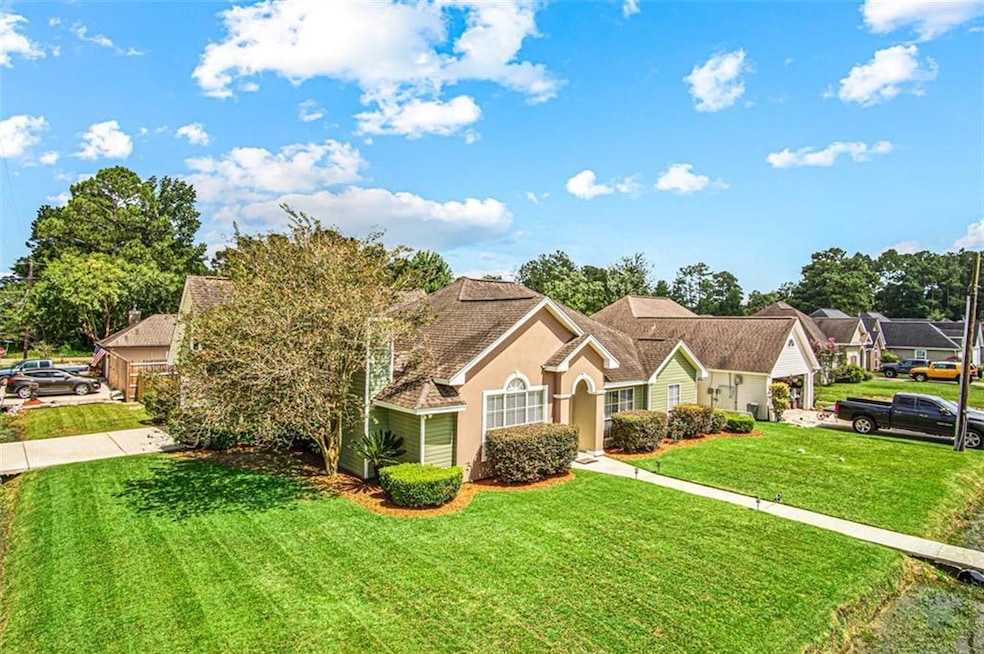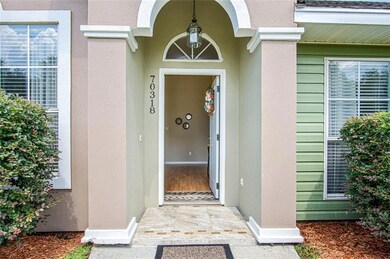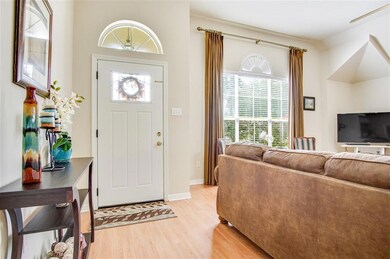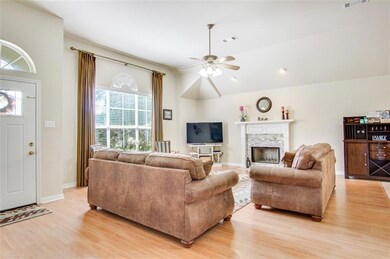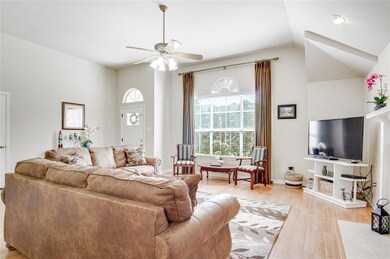
70318 6th St Covington, LA 70433
Estimated Value: $266,000 - $301,041
Highlights
- Traditional Architecture
- Attic
- Covered patio or porch
- Fontainebleau Junior High School Rated A-
- Granite Countertops
- 2 Car Attached Garage
About This Home
As of September 2020HUGE $$ REDUCTION!! One of the lowest $/SqFt for this immaculate home in safe Tammany Hills, featuring 3 bedrooms with possibility of a fourth and 2 full baths on a large corner lot. Foyer, living, kitchen, and dining have 11Ft ceilings. Granite counter tops. Laminated floor in living. Recessed 9Ft ceiling in Master Bedroom, oversized shower in mb. New Fence w/rear entrance. 2-CarG. Easy access from Hwy 190 and conveniently located to shops and restaurants. C Flood Zone. AVOID SCAMS HOUSE IS NOT FOR RENT
Last Agent to Sell the Property
Martha Leon
eXp Realty, LLC License #995689803 Listed on: 07/14/2020
Home Details
Home Type
- Single Family
Est. Annual Taxes
- $2,095
Year Built
- Built in 2015
Lot Details
- Lot Dimensions are 87 x 110
- Fenced
- Rectangular Lot
- Property is in excellent condition
Home Design
- Traditional Architecture
- Slab Foundation
- Shingle Roof
- Stucco
Interior Spaces
- 2,061 Sq Ft Home
- Property has 1 Level
- Ceiling Fan
- Wood Burning Fireplace
- Pull Down Stairs to Attic
- Home Security System
Kitchen
- Oven
- Range
- Microwave
- Dishwasher
- Granite Countertops
Bedrooms and Bathrooms
- 4 Bedrooms
- 2 Full Bathrooms
Laundry
- Dryer
- Washer
Parking
- 2 Car Attached Garage
- Garage Door Opener
Outdoor Features
- Covered patio or porch
- Shed
Schools
- Elle Elementary School
- PVMS Middle School
- FHS High School
Utilities
- One Cooling System Mounted To A Wall/Window
- Central Heating and Cooling System
- Well
- Septic Tank
Additional Features
- Energy-Efficient Windows
- Outside City Limits
Community Details
- South Abita Subdivision
Listing and Financial Details
- Assessor Parcel Number 7043370318SixthST
Ownership History
Purchase Details
Home Financials for this Owner
Home Financials are based on the most recent Mortgage that was taken out on this home.Purchase Details
Home Financials for this Owner
Home Financials are based on the most recent Mortgage that was taken out on this home.Similar Homes in Covington, LA
Home Values in the Area
Average Home Value in this Area
Purchase History
| Date | Buyer | Sale Price | Title Company |
|---|---|---|---|
| Bickham Jr Paul Am | $218,000 | First American Title | |
| Lopez Abanury S M | $181,000 | Stewart Title |
Mortgage History
| Date | Status | Borrower | Loan Amount |
|---|---|---|---|
| Open | Bickham Jr Paul Am | $220,202 | |
| Previous Owner | Lopez Abanury S M | $177,721 |
Property History
| Date | Event | Price | Change | Sq Ft Price |
|---|---|---|---|---|
| 09/30/2020 09/30/20 | Sold | -- | -- | -- |
| 08/31/2020 08/31/20 | Pending | -- | -- | -- |
| 07/14/2020 07/14/20 | For Sale | $228,000 | +16.9% | $111 / Sq Ft |
| 08/24/2016 08/24/16 | Sold | -- | -- | -- |
| 07/25/2016 07/25/16 | Pending | -- | -- | -- |
| 06/08/2016 06/08/16 | For Sale | $195,000 | -- | $95 / Sq Ft |
Tax History Compared to Growth
Tax History
| Year | Tax Paid | Tax Assessment Tax Assessment Total Assessment is a certain percentage of the fair market value that is determined by local assessors to be the total taxable value of land and additions on the property. | Land | Improvement |
|---|---|---|---|---|
| 2024 | $2,095 | $24,479 | $3,000 | $21,479 |
| 2023 | $2,095 | $20,027 | $3,000 | $17,027 |
| 2022 | $163,916 | $20,027 | $3,000 | $17,027 |
| 2021 | $1,636 | $20,027 | $3,000 | $17,027 |
| 2020 | $1,250 | $17,085 | $3,000 | $14,085 |
| 2019 | $2,288 | $17,282 | $2,090 | $15,192 |
| 2018 | $2,301 | $17,282 | $2,090 | $15,192 |
| 2017 | $2,318 | $17,282 | $2,090 | $15,192 |
| 2016 | $2,485 | $18,414 | $2,090 | $16,324 |
| 2015 | $1,425 | $17,621 | $2,000 | $15,621 |
| 2014 | $1,411 | $17,621 | $2,000 | $15,621 |
| 2013 | -- | $17,621 | $2,000 | $15,621 |
Agents Affiliated with this Home
-

Seller's Agent in 2020
Martha Leon
eXp Realty, LLC
-
Rhonda Armantrout

Seller Co-Listing Agent in 2020
Rhonda Armantrout
eXp Realty, LLC
(985) 966-9856
87 Total Sales
-
Katherine Modeen

Buyer's Agent in 2020
Katherine Modeen
McEnery Residential, LLC
(985) 966-2715
173 Total Sales
-
Dale Dixon

Seller's Agent in 2016
Dale Dixon
Century 21 Investment Realty
(985) 285-8535
180 Total Sales
Map
Source: ROAM MLS
MLS Number: 2260780
APN: 29745
