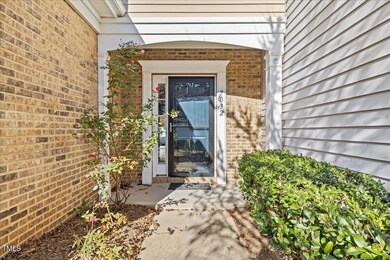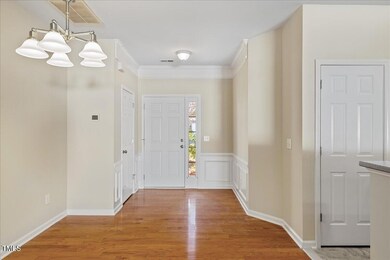
7032 Racine Way Raleigh, NC 27615
Highlights
- Transitional Architecture
- Wood Flooring
- Porch
- West Millbrook Middle School Rated A-
- High Ceiling
- 1 Car Attached Garage
About This Home
As of February 2025Charming Townhouse in North Ridge Trace - Prime North Raleigh LocationDiscover this delightful 3-bedroom, 2.5-bath townhouse nestled in the sought-after North Ridge Trace community, directly across from the prestigious North Ridge subdivision. This home offers a peaceful retreat while providing exceptional convenience to everything North Raleigh has to offer.Key Features:Spacious Living: An inviting layout with a comfortable living room, perfect for relaxing or entertaining.Updated Kitchen: Enjoy a well-equipped kitchen with ample storage and a cozy dining area.Primary Suite Retreat: A spacious primary bedroom with an en-suite bath for added privacy.Two Additional Bedrooms: Great for family, guests, or a home office.Outdoor Living: A private patio for relaxing or hosting gatherings.Prime Location:Accessibility: Quick access to I-540 and a short drive to downtown Raleigh, making commuting a breeze.Neighborhood Perks: Located near shopping, dining, and top-rated schools.Peaceful Community: Enjoy a quiet, well-maintained neighborhood with a welcoming atmosphere.Don't miss the opportunity to own a home in this prime North Raleigh location. Schedule your private tour today!
Last Agent to Sell the Property
Raleigh Custom Realty, LLC License #344021 Listed on: 12/10/2024
Townhouse Details
Home Type
- Townhome
Est. Annual Taxes
- $2,677
Year Built
- Built in 2006 | Remodeled
Lot Details
- 1,307 Sq Ft Lot
- Two or More Common Walls
HOA Fees
- $135 Monthly HOA Fees
Parking
- 1 Car Attached Garage
- Inside Entrance
- Front Facing Garage
- Garage Door Opener
- 2 Open Parking Spaces
Home Design
- Transitional Architecture
- Brick Exterior Construction
- Slab Foundation
- Shingle Roof
- Vinyl Siding
Interior Spaces
- 1,555 Sq Ft Home
- 2-Story Property
- High Ceiling
- Ceiling Fan
- Gas Log Fireplace
- Entrance Foyer
- Family Room with Fireplace
- Combination Kitchen and Dining Room
- Pull Down Stairs to Attic
Kitchen
- Electric Cooktop
- Microwave
- Dishwasher
Flooring
- Wood
- Carpet
- Tile
Bedrooms and Bathrooms
- 3 Bedrooms
- Walk-In Closet
Laundry
- Laundry on upper level
- Electric Dryer Hookup
Home Security
Outdoor Features
- Patio
- Porch
Schools
- North Ridge Elementary School
- East Millbrook Middle School
- Millbrook High School
Utilities
- Forced Air Heating and Cooling System
- Heating System Uses Natural Gas
- Gas Water Heater
- Phone Available
- Cable TV Available
Listing and Financial Details
- Assessor Parcel Number 1717948139
Community Details
Overview
- Association fees include ground maintenance, maintenance structure
- North Ridge Trace HOA, Phone Number (919) 673-8646
- Built by Pulte Homes
- To Be Added Subdivision
- Maintained Community
Security
- Storm Doors
Ownership History
Purchase Details
Home Financials for this Owner
Home Financials are based on the most recent Mortgage that was taken out on this home.Purchase Details
Home Financials for this Owner
Home Financials are based on the most recent Mortgage that was taken out on this home.Purchase Details
Home Financials for this Owner
Home Financials are based on the most recent Mortgage that was taken out on this home.Purchase Details
Home Financials for this Owner
Home Financials are based on the most recent Mortgage that was taken out on this home.Similar Homes in Raleigh, NC
Home Values in the Area
Average Home Value in this Area
Purchase History
| Date | Type | Sale Price | Title Company |
|---|---|---|---|
| Warranty Deed | $325,000 | None Listed On Document | |
| Warranty Deed | $325,000 | None Listed On Document | |
| Warranty Deed | $240,000 | -- | |
| Warranty Deed | $164,000 | None Available | |
| Warranty Deed | $176,500 | None Available |
Mortgage History
| Date | Status | Loan Amount | Loan Type |
|---|---|---|---|
| Open | $162,500 | New Conventional | |
| Closed | $162,500 | New Conventional | |
| Previous Owner | $192,000 | New Conventional | |
| Previous Owner | $161,721 | FHA | |
| Previous Owner | $140,860 | Unknown |
Property History
| Date | Event | Price | Change | Sq Ft Price |
|---|---|---|---|---|
| 07/03/2025 07/03/25 | Rented | $1,750 | 0.0% | -- |
| 06/09/2025 06/09/25 | Under Contract | -- | -- | -- |
| 05/14/2025 05/14/25 | For Rent | $1,750 | 0.0% | -- |
| 02/24/2025 02/24/25 | Sold | $325,000 | -1.2% | $209 / Sq Ft |
| 01/11/2025 01/11/25 | Pending | -- | -- | -- |
| 12/10/2024 12/10/24 | For Sale | $329,000 | -- | $212 / Sq Ft |
Tax History Compared to Growth
Tax History
| Year | Tax Paid | Tax Assessment Tax Assessment Total Assessment is a certain percentage of the fair market value that is determined by local assessors to be the total taxable value of land and additions on the property. | Land | Improvement |
|---|---|---|---|---|
| 2024 | $2,677 | $305,907 | $70,000 | $235,907 |
| 2023 | $2,333 | $212,239 | $50,000 | $162,239 |
| 2022 | $2,169 | $212,239 | $50,000 | $162,239 |
| 2021 | $2,085 | $212,239 | $50,000 | $162,239 |
| 2020 | $2,047 | $212,239 | $50,000 | $162,239 |
| 2019 | $1,934 | $165,126 | $40,000 | $125,126 |
| 2018 | $1,824 | $165,126 | $40,000 | $125,126 |
| 2017 | $1,738 | $165,126 | $40,000 | $125,126 |
| 2016 | $1,702 | $165,126 | $40,000 | $125,126 |
| 2015 | $1,929 | $184,330 | $42,000 | $142,330 |
| 2014 | $1,830 | $184,330 | $42,000 | $142,330 |
Agents Affiliated with this Home
-
Jeff Gillespie

Seller's Agent in 2025
Jeff Gillespie
Block & Associates Realty
(919) 637-3748
21 Total Sales
-
Steve Wall

Seller's Agent in 2025
Steve Wall
Raleigh Custom Realty, LLC
(919) 208-7226
33 Total Sales
-
Sallie Wall

Seller Co-Listing Agent in 2025
Sallie Wall
Raleigh Custom Realty, LLC
(919) 280-6480
42 Total Sales
-
Christina Valkanoff

Buyer's Agent in 2025
Christina Valkanoff
Christina Valkanoff Realty Group
(919) 345-4538
459 Total Sales
Map
Source: Doorify MLS
MLS Number: 10066746
APN: 1717.16-94-8139-000
- 7015 Litchford Rd
- 7019 Litchford Rd
- 2205 Landings Way
- 7217 Manor Oaks Dr
- 2328 Florida Ct
- 2516 Constitution Dr
- 1925 Hunting Ridge Rd
- 2105 Prescott Place
- 6512 Johnsdale Rd
- 2326 Big Sky Ln
- 6311 Johnsdale Rd
- 7928 Dukes Dynasty Dr
- 1820 Hunting Ridge Rd
- 2609 Stewart Pines Dr
- 8006 Dukes Dynasty Dr
- 6816 Rainwater Rd
- 3010 Berkeley Springs Place
- 3025 Berkeley Springs Place
- 3100 Berkeley Springs Place
- 7000 N Ridge Dr






