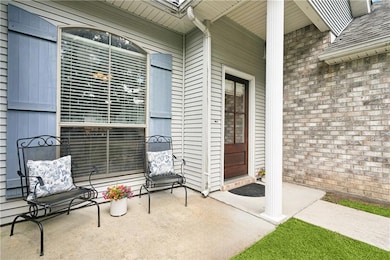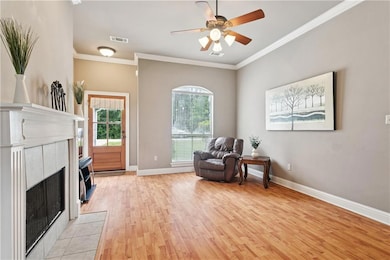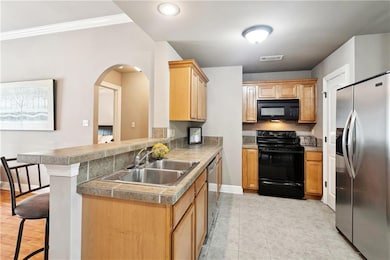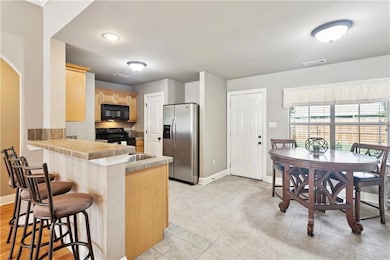
70323 11th St Covington, LA 70433
Estimated payment $1,353/month
Highlights
- Traditional Architecture
- Full Attic
- 2 Car Attached Garage
- Fontainebleau Junior High School Rated A-
- Covered patio or porch
- Tray Ceiling
About This Home
Move right in to this charming 3 bedroom 2 bath home with 2 car attached garage located in a wonderful central location in Covington. This home has been cared for and it shows! You will love the open concept with lots of natural light and split floorplan with Primary bedroom being on opposite side of home from other 2 bedrooms. Living area has laminate floors, and wood burning fireplace being steps away from the kitchen and breakfast area. Kitchen is equipped with black and stainless appliances and pantry.The primary bedroom is spacious with ensuite bath with dual sinks, separate shower and tub for relaxing. Lagniappe is a walk in closet. Fenced backyard with quaint covered patio with rock garden. Shed will remain as well. Flood zone C. Laundry located in garage.
Home Details
Home Type
- Single Family
Est. Annual Taxes
- $1,320
Year Built
- Built in 2006
Lot Details
- Lot Dimensions are 61x110
- Privacy Fence
- Wood Fence
- Property is in excellent condition
Home Design
- Traditional Architecture
- Brick Exterior Construction
- Slab Foundation
- Shingle Roof
- Vinyl Siding
Interior Spaces
- 1,197 Sq Ft Home
- 1-Story Property
- Tray Ceiling
- Wood Burning Fireplace
- Full Attic
Kitchen
- Oven or Range
- Microwave
- Dishwasher
- Disposal
Bedrooms and Bathrooms
- 3 Bedrooms
- 2 Full Bathrooms
Laundry
- Dryer
- Washer
Parking
- 2 Car Attached Garage
- Garage Door Opener
Outdoor Features
- Covered patio or porch
- Shed
Schools
- Stpsb.Org Elementary School
Utilities
- Central Heating and Cooling System
- Internet Available
Community Details
- Tammany Hills Subdivision
Listing and Financial Details
- Assessor Parcel Number 33007
Map
Home Values in the Area
Average Home Value in this Area
Tax History
| Year | Tax Paid | Tax Assessment Tax Assessment Total Assessment is a certain percentage of the fair market value that is determined by local assessors to be the total taxable value of land and additions on the property. | Land | Improvement |
|---|---|---|---|---|
| 2024 | $1,320 | $17,989 | $2,500 | $15,489 |
| 2023 | $1,320 | $14,747 | $2,500 | $12,247 |
| 2022 | $97,135 | $14,747 | $2,500 | $12,247 |
| 2021 | $970 | $14,747 | $2,500 | $12,247 |
| 2020 | $968 | $14,747 | $2,500 | $12,247 |
| 2019 | $2,009 | $15,029 | $2,090 | $12,939 |
| 2018 | $2,020 | $15,029 | $2,090 | $12,939 |
| 2017 | $2,035 | $15,029 | $2,090 | $12,939 |
| 2016 | $2,043 | $15,029 | $2,090 | $12,939 |
| 2015 | $993 | $14,382 | $2,000 | $12,382 |
| 2014 | $984 | $14,382 | $2,000 | $12,382 |
| 2013 | -- | $14,382 | $2,000 | $12,382 |
Property History
| Date | Event | Price | Change | Sq Ft Price |
|---|---|---|---|---|
| 06/10/2025 06/10/25 | For Sale | $225,000 | -- | $188 / Sq Ft |
Similar Homes in Covington, LA
Source: Gulf South Real Estate Information Network
MLS Number: 2505323
APN: 33007
- 70188 7th St
- 70127 4th St
- 70049 11th St
- 70330 C St
- 70404 G St
- 70467 G St
- 122 Woodcrest Dr
- 70436 J St
- 1025 Abita River Dr
- 4053 Monarch Ln
- 900 Emerald Forest Blvd
- 70473 Landry Kate Ln Unit B
- 69206 4th Ave
- 350 Emerald Forest Blvd Unit 7102
- 350 Emerald Forest Blvd Unit 6203
- 350 Emerald Forest Blvd Unit 13101
- 19332 9th Ave Unit A
- 28 Park Place Dr
- 19600 N 12th St
- 1170 N Highway 190 Unit 2






