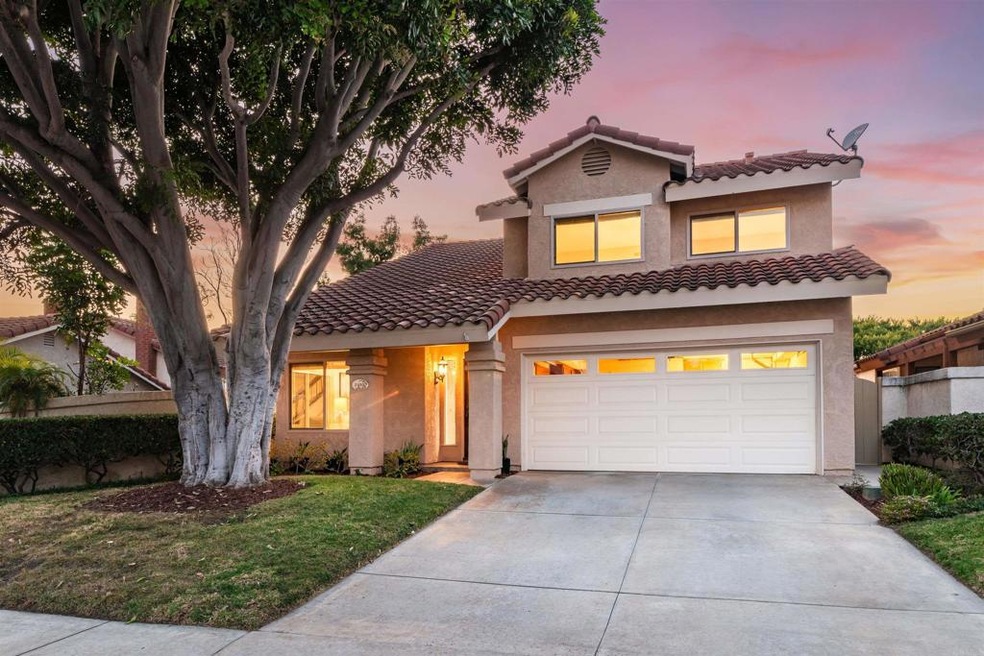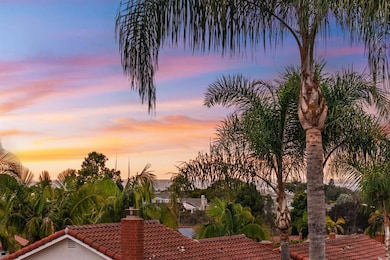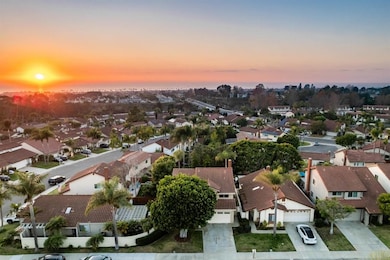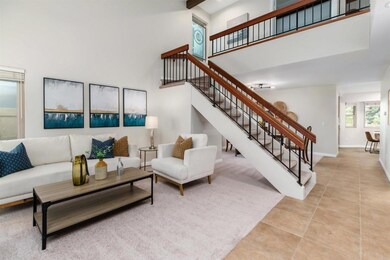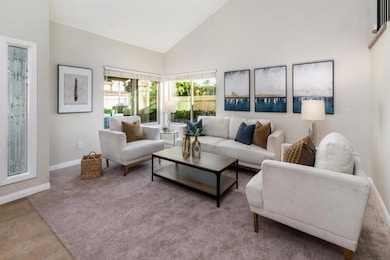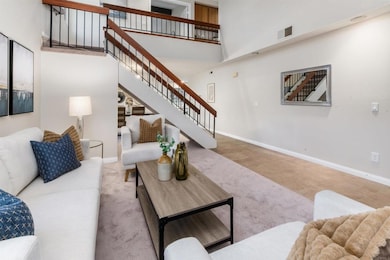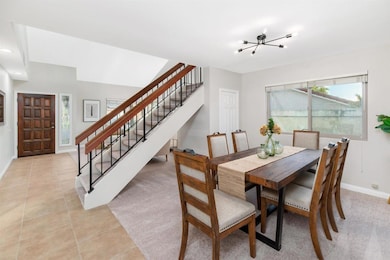
7033 Ivy St Carlsbad, CA 92011
La Costa NeighborhoodHighlights
- Ocean View
- Spa
- Clubhouse
- Aviara Oaks Elementary Rated A+
- Primary Bedroom Suite
- Two Story Ceilings
About This Home
As of January 2025Nestled in the highly sought-after Vista Pacifica community, this home offers a peaceful retreat with peek-a-boo ocean views and easy access to Carlsbad’s finest amenities. Just a short walk or ride away, you’ll find the beach and the breathtaking Batiquitos Lagoon, with its expansive trails perfect for immersing yourself in nature. Situated within the prestigious Carlsbad Unified School District, the home also offers convenient proximity to vibrant downtown Carlsbad, scenic lagoons, world-class resorts, and the I-5 freeway, blending coastal charm with modern comfort. A picturesque walkway framed by lush landscaping leads you to the inviting covered porch of this beautifully refreshed home. Upon entering, you’ll be greeted by a freshly painted interior, plush new carpet, and modern lighting & hardware that enhance the home's stylish charm. High vaulted ceilings and large windows flood the living room with natural light, while the adjacent dining room captivates with a striking new chandelier. The home’s open-concept design flows effortlessly into a spacious family room and kitchen, thoughtfully crafted for effortless living and entertaining. The kitchen boasts granite countertops, SS appliances, and an extended breakfast nook perfect for casual dining. The adjoining family room, anchored by a charming brick fireplace, creates a welcoming ambiance perfect for relaxation. Large sliding glass doors effortlessly connect the interior to the outdoor patio, extending the comforts of the home and creating an expansive space for alfresco dining & entertaining. Whether enjoying a cozy evening by the fire or hosting guests, this seamless flow from indoors to outdoors enhances the home’s inviting atmosphere. Convenient main-level powder room with updated fixtures. Ascend to the upper level, where plush new carpet leads you through double doors into the serene primary suite, offering peek-a-boo ocean views. High vaulted ceilings with a stunning wood beam detail add to the sense of grandeur, while the ensuite bath boasts a spacious walk-in closet, dual sinks, upgraded fixtures, and modern lighting. This level features 3 additional bedrooms and full bath with a new sink & upgraded fixtures, providing plenty of space for family and guests. The private backyard is a peaceful retreat, enhanced by freshly updated landscaping and a variety of fruit trees. An expansive patio, complemented by a shaded pergola, provides the perfect space for outdoor dining and relaxation, blending beauty and function. Vista Pacifica offers a range of resort-style amenities, including a sparkling pool, relaxing spa, tennis courts, and optional RV and boat parking (subject to availability). Just nearby, the expansive 42-acre Poinsettia Park features pickleball and tennis courts, athletic fields, and scenic walking paths, providing endless opportunities for outdoor recreation.
Last Agent to Sell the Property
SRG Brokerage Email: listings@shafranrealty.com License #00969660 Listed on: 12/05/2024

Home Details
Home Type
- Single Family
Est. Annual Taxes
- $3,675
Year Built
- Built in 1987
Lot Details
- 3,776 Sq Ft Lot
- Landscaped
- Level Lot
- Sprinkler System
- Private Yard
- Lawn
- Garden
- Back and Front Yard
- Property is zoned R-1:SINGLE FAM-RES
HOA Fees
Parking
- 2 Car Attached Garage
- 2 Open Parking Spaces
- Parking Available
- Driveway
Property Views
- Ocean
- Peek-A-Boo
Interior Spaces
- 2,104 Sq Ft Home
- 2-Story Property
- Built-In Features
- Two Story Ceilings
- Ceiling Fan
- Recessed Lighting
- Sliding Doors
- Formal Entry
- Family Room with Fireplace
- Family Room Off Kitchen
- Living Room
- Dining Room
- Storage
Kitchen
- Breakfast Area or Nook
- Open to Family Room
- Eat-In Kitchen
- Electric Range
- Microwave
- Dishwasher
- Granite Countertops
- Disposal
Flooring
- Carpet
- Tile
Bedrooms and Bathrooms
- 4 Bedrooms
- All Upper Level Bedrooms
- Primary Bedroom Suite
- Walk-In Closet
- Mirrored Closets Doors
- Tile Bathroom Countertop
- Makeup or Vanity Space
- Dual Vanity Sinks in Primary Bathroom
- Private Water Closet
- Bathtub with Shower
- Walk-in Shower
- Closet In Bathroom
Laundry
- Laundry Room
- Laundry in Garage
- Dryer
- Washer
Outdoor Features
- Spa
- Covered patio or porch
- Exterior Lighting
Location
- Suburban Location
Utilities
- Forced Air Heating and Cooling System
- Heating System Uses Natural Gas
- Water Heater
Listing and Financial Details
- Tax Tract Number 11427
- Assessor Parcel Number 2145100300
- $68 per year additional tax assessments
Community Details
Overview
- Master Insurance
- Mcclure Management Association, Phone Number (858) 314-8900
- Grg Management Association, Phone Number (760) 720-0900
- Maintained Community
Amenities
- Clubhouse
Recreation
- Tennis Courts
- Community Pool
- Community Spa
- Park
Ownership History
Purchase Details
Home Financials for this Owner
Home Financials are based on the most recent Mortgage that was taken out on this home.Purchase Details
Similar Homes in the area
Home Values in the Area
Average Home Value in this Area
Purchase History
| Date | Type | Sale Price | Title Company |
|---|---|---|---|
| Grant Deed | $1,468,500 | Chicago Title | |
| Deed | $181,000 | -- |
Mortgage History
| Date | Status | Loan Amount | Loan Type |
|---|---|---|---|
| Open | $1,174,800 | New Conventional |
Property History
| Date | Event | Price | Change | Sq Ft Price |
|---|---|---|---|---|
| 01/27/2025 01/27/25 | Sold | $1,468,500 | -1.8% | $698 / Sq Ft |
| 12/27/2024 12/27/24 | Pending | -- | -- | -- |
| 12/22/2024 12/22/24 | For Sale | $1,495,000 | 0.0% | $711 / Sq Ft |
| 12/17/2024 12/17/24 | Pending | -- | -- | -- |
| 12/05/2024 12/05/24 | For Sale | $1,495,000 | -- | $711 / Sq Ft |
Tax History Compared to Growth
Tax History
| Year | Tax Paid | Tax Assessment Tax Assessment Total Assessment is a certain percentage of the fair market value that is determined by local assessors to be the total taxable value of land and additions on the property. | Land | Improvement |
|---|---|---|---|---|
| 2024 | $3,675 | $346,392 | $72,992 | $273,400 |
| 2023 | $3,654 | $339,601 | $71,561 | $268,040 |
| 2022 | $3,596 | $332,943 | $70,158 | $262,785 |
| 2021 | $3,568 | $326,416 | $68,783 | $257,633 |
| 2020 | $3,544 | $323,070 | $68,078 | $254,992 |
| 2019 | $3,479 | $316,737 | $66,744 | $249,993 |
| 2018 | $3,332 | $310,528 | $65,436 | $245,092 |
| 2017 | $90 | $304,440 | $64,153 | $240,287 |
| 2016 | $3,143 | $298,472 | $62,896 | $235,576 |
| 2015 | $3,129 | $293,990 | $61,952 | $232,038 |
| 2014 | $3,077 | $288,232 | $60,739 | $227,493 |
Agents Affiliated with this Home
-
Alan Shafran

Seller's Agent in 2025
Alan Shafran
SRG
(760) 840-5402
81 in this area
507 Total Sales
-
Thomas Vogel
T
Buyer's Agent in 2025
Thomas Vogel
Thomas Andrews Group
(760) 703-2586
1 in this area
6 Total Sales
Map
Source: California Regional Multiple Listing Service (CRMLS)
MLS Number: NDP2410417
APN: 214-510-03
- 932 Alyssum Rd
- 6972 Batiquitos Dr
- 6915 Pear Tree Dr
- 6882 Alderwood Dr
- 7086 Crystalline Dr
- 867 Ginger Ave
- 7076 Heron Cir
- 814 Okra Ct
- 6819 Alderwood Dr
- 6872 Shearwaters Dr
- 6951 Quiet Cove Dr
- 842 Bluebell Ct
- 7001 Cattail Place
- 7414 Lantana Terrace
- 6660 Curlew Terrace
- 1024 Lighthouse Rd
- 802 Spindrift Ln
- 7224 San Benito St
- 1217 Belleflower Rd
- 7106 Santa Cruz St Unit 56
