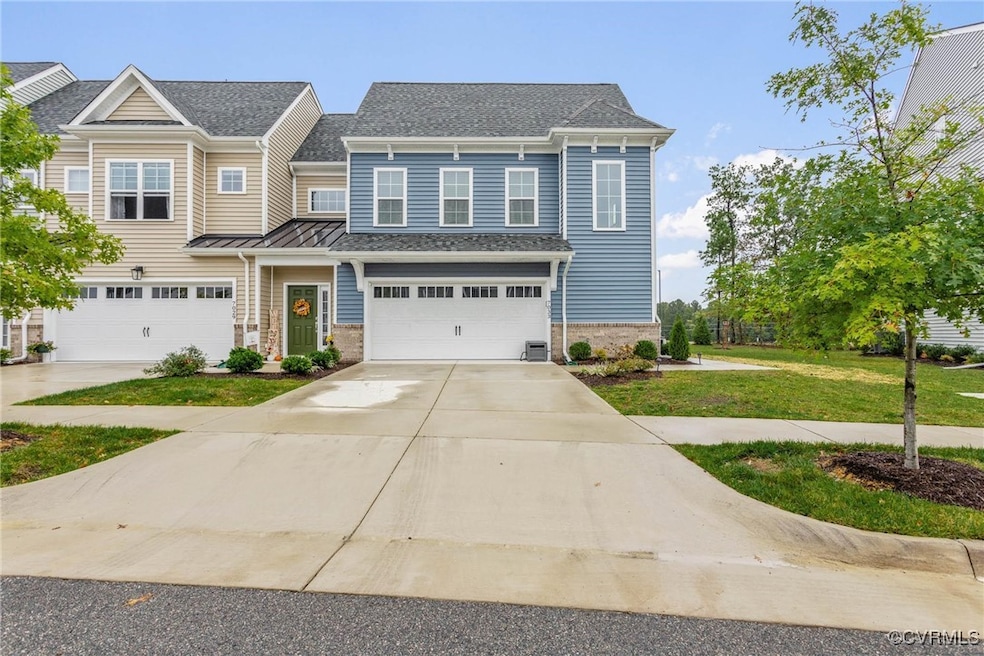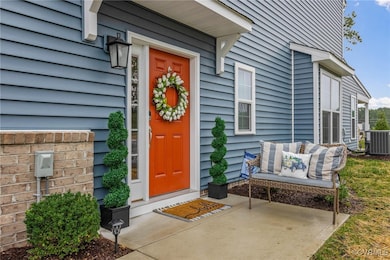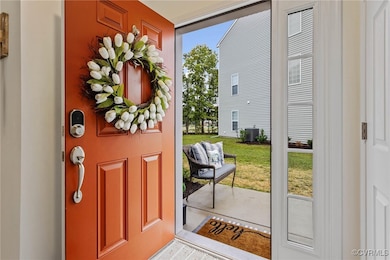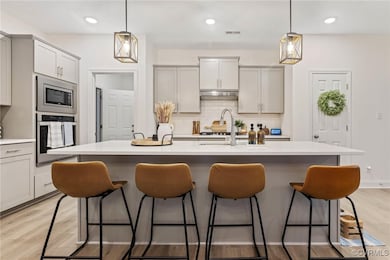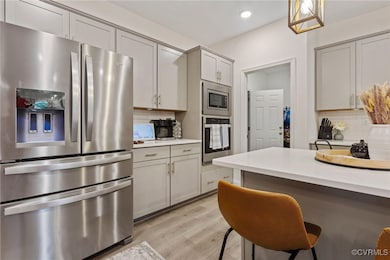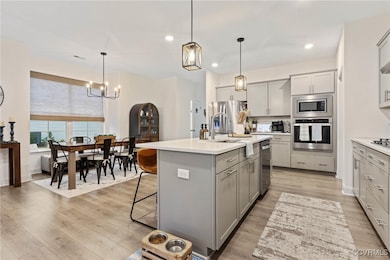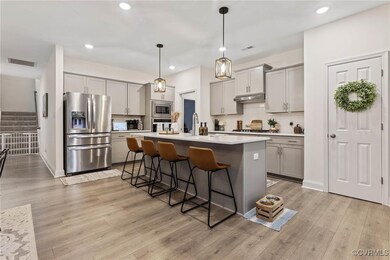
7033 Leire Ln Chesterfield, VA 23832
South Richmond NeighborhoodEstimated payment $2,702/month
Highlights
- In Ground Pool
- Rear Porch
- Patio
- Clover Hill High Rated A
- 2 Car Attached Garage
- Forced Air Heating and Cooling System
About This Home
Welcome to low-maintenance living in Cosby Village! This beautiful townhome was built in 2023 with many value-added upgrades and enhancements in the last year. A programmable fingerprint/code front door lock will make entering this end-unit home a breeze. Upon entry, you’ll notice the custom woven shades that allow tons of natural light in to the main living area which extends through the sliding doors to a covered patio with lighting and a ceiling fan. Upgraded light fixtures and kitchen appliances give this kitchen and dining area a sleek look. The primary bedroom is located on the first floor, with an ensuite bathroom and generous walk-in closet. A half bath and mudroom complete the first floor. Through the mudroom is the temperature-controlled garage with added ceiling fans and a ductless mini-split heat pump system creating a comfortable and versatile space for work or play. Moving upstairs, you’ll enter into a huge loft that can be used as an additional living room, playroom, or office space. Two large bedrooms with equally impressive walk-in closets can also be found on this floor. You’ll love the size and storage space of the laundry room, linen closet and pull down attic. Another full bathroom with ample vanity space completes the second floor. The landscaping and exterior house maintenance is taken care of for you, allowing you more time to enjoy all of the amenities this community has to offer including a beautiful pool, clubhouse, gym, playground, fire pit area, dog park and walking trails. Located directly behind Cosby Village Square, your new home is only a short walk to many of Chesterfield’s favorite spots, including Chipotle, Panera, Starbucks, Sand Dollar Beach Kitchen, and Kline’s Ice Cream!
Townhouse Details
Home Type
- Townhome
Est. Annual Taxes
- $546
Year Built
- Built in 2023
Lot Details
- 3,437 Sq Ft Lot
HOA Fees
- $193 Monthly HOA Fees
Parking
- 2 Car Attached Garage
- Garage Door Opener
Home Design
- Frame Construction
- Shingle Roof
- Composition Roof
- Vinyl Siding
Interior Spaces
- 2,304 Sq Ft Home
- 2-Story Property
Bedrooms and Bathrooms
- 3 Bedrooms
Pool
- In Ground Pool
- Fence Around Pool
Outdoor Features
- Patio
- Rear Porch
Schools
- Woolridge Elementary School
- Tomahawk Creek Middle School
- Cosby High School
Utilities
- Forced Air Heating and Cooling System
- Heating System Uses Natural Gas
- Gas Water Heater
Listing and Financial Details
- Tax Lot 12
- Assessor Parcel Number 713-67-09-19-800-000
Community Details
Overview
- Cosby Village Townhomes Subdivision
Recreation
- Community Pool
Map
Home Values in the Area
Average Home Value in this Area
Tax History
| Year | Tax Paid | Tax Assessment Tax Assessment Total Assessment is a certain percentage of the fair market value that is determined by local assessors to be the total taxable value of land and additions on the property. | Land | Improvement |
|---|---|---|---|---|
| 2024 | $3,762 | $408,700 | $65,000 | $343,700 |
| 2023 | $562 | $60,000 | $60,000 | $0 |
Property History
| Date | Event | Price | Change | Sq Ft Price |
|---|---|---|---|---|
| 04/08/2025 04/08/25 | Pending | -- | -- | -- |
| 03/05/2025 03/05/25 | For Sale | $440,000 | +0.8% | $191 / Sq Ft |
| 07/24/2023 07/24/23 | Sold | $436,620 | -2.2% | $190 / Sq Ft |
| 04/18/2023 04/18/23 | Pending | -- | -- | -- |
| 03/22/2023 03/22/23 | Price Changed | $446,620 | +3.6% | $194 / Sq Ft |
| 02/27/2023 02/27/23 | Price Changed | $431,150 | -1.8% | $187 / Sq Ft |
| 02/15/2023 02/15/23 | For Sale | $438,890 | -- | $190 / Sq Ft |
Purchase History
| Date | Type | Sale Price | Title Company |
|---|---|---|---|
| Bargain Sale Deed | $436,620 | First American Title Insurance |
Mortgage History
| Date | Status | Loan Amount | Loan Type |
|---|---|---|---|
| Previous Owner | $330,687 | FHA |
Similar Homes in the area
Source: Central Virginia Regional MLS
MLS Number: 2505448
APN: 713-67-09-19-800-000
- 7033 Leire Ln
- 4224 Litchfield Dr
- 4407 Ketcham Dr
- 7025 Leire Dr
- 6812 Leire Ln
- 7048 Leire Dr
- 4310 Soundview Ln
- 4800 Ball Cypress Rd
- 4801 Valencia Place
- 8021 Kempwood Dr
- 4801 Brickell Ln
- 7913 Millvale Rd
- 7107 Dortonway Place
- 15506 Match Rail Place
- 3906 Autumn Mist Dr
- 7217 Leire Ln
- 7925 Lyndale Dr
- 7931 Lyndale Dr
- 3425 Newbys Bridge Rd
- 4824 Valencia Ct
