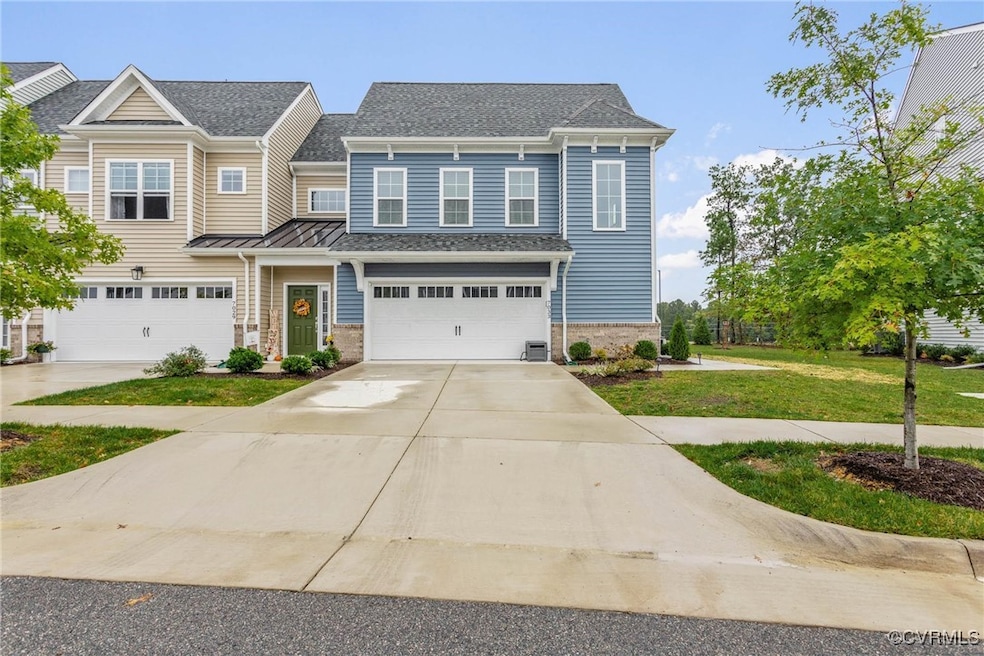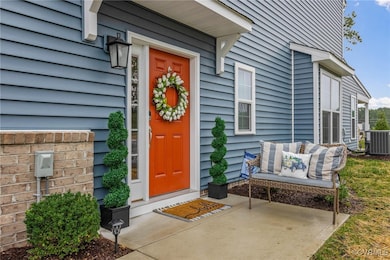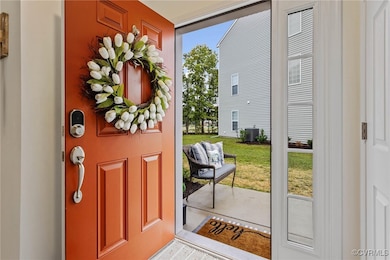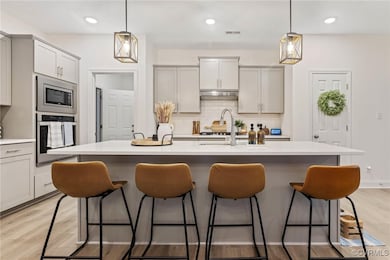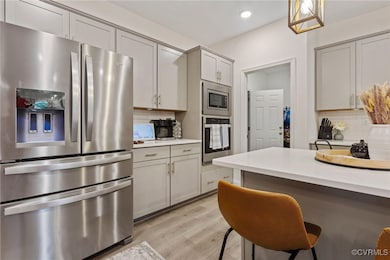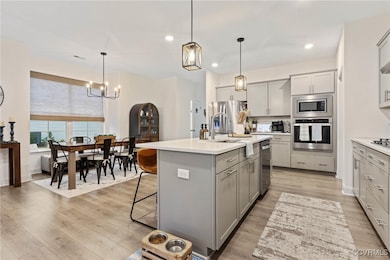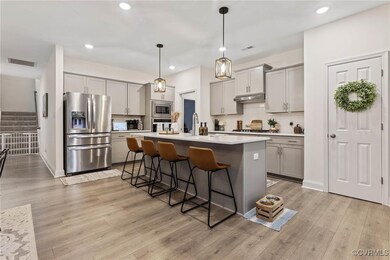
7033 Leire Ln Chesterfield, VA 23832
South Richmond NeighborhoodHighlights
- Fitness Center
- In Ground Pool
- Main Floor Bedroom
- Clover Hill High Rated A
- Clubhouse
- Loft
About This Home
As of July 2025Welcome to low-maintenance living in Cosby Village! This beautiful END UNIT townhome was built in 2023 with owner added enhancements. A programmable fingerprint/code front door lock will make entering this end-unit home a breeze. Upon entry, you’ll notice the custom woven shades that allow tons of natural light into the main living area which extends through the sliding doors to a covered patio with lighting and a ceiling fan. Upgraded light fixtures and kitchen appliances give this kitchen and dining area a sleek look. The primary bedroom is located on the first floor, with an ensuite bathroom and generous walk-in closet. A half bath and mudroom complete the first floor. Moving upstairs, you’ll enter into a huge loft that can be used as an additional living room, playroom, or office space. Two large bedrooms with equally impressive walk-in closets can also be found on this floor. You’ll love the size and storage space of the laundry room, linen closet and pull down attic. Another full bathroom with ample vanity space completes the second floor. The landscaping and exterior house maintenance is taken care of for you, allowing you more time to enjoy all of the amenities this community has to offer including a beautiful pool, clubhouse, gym, playground, fire pit area, dog park and walking trails. Located directly behind Cosby Village Square, your new home is only a short walk to many of Chesterfield’s favorite spots, including Chipotle, Panera, Starbucks, Sand Dollar Beach Kitchen, and Kline’s Ice Cream!
Last Agent to Sell the Property
Harris & Assoc, Inc Brokerage Phone: 804-526-0491 License #0225051581 Listed on: 03/05/2025
Townhouse Details
Home Type
- Townhome
Est. Annual Taxes
- $546
Year Built
- Built in 2023
Lot Details
- 3,437 Sq Ft Lot
HOA Fees
- $193 Monthly HOA Fees
Parking
- 2 Car Attached Garage
- Garage Door Opener
Home Design
- Frame Construction
- Shingle Roof
- Composition Roof
- Vinyl Siding
Interior Spaces
- 2,304 Sq Ft Home
- 2-Story Property
- Window Treatments
- Dining Area
- Loft
- Washer and Dryer Hookup
Kitchen
- Oven
- Gas Cooktop
- Stove
- Microwave
- Dishwasher
- Granite Countertops
Flooring
- Carpet
- Laminate
Bedrooms and Bathrooms
- 3 Bedrooms
- Main Floor Bedroom
- Walk-In Closet
Pool
- In Ground Pool
- Fence Around Pool
Outdoor Features
- Patio
- Rear Porch
Schools
- Woolridge Elementary School
- Tomahawk Creek Middle School
- Cosby High School
Utilities
- Forced Air Heating and Cooling System
- Heating System Uses Natural Gas
- Gas Water Heater
Listing and Financial Details
- Tax Lot 12
- Assessor Parcel Number 713-67-09-19-800-000
Community Details
Overview
- Cosby Village Townhomes Subdivision
Amenities
- Clubhouse
Recreation
- Fitness Center
- Community Pool
Ownership History
Purchase Details
Home Financials for this Owner
Home Financials are based on the most recent Mortgage that was taken out on this home.Purchase Details
Home Financials for this Owner
Home Financials are based on the most recent Mortgage that was taken out on this home.Similar Homes in the area
Home Values in the Area
Average Home Value in this Area
Purchase History
| Date | Type | Sale Price | Title Company |
|---|---|---|---|
| Bargain Sale Deed | $419,950 | First American Title Insurance | |
| Bargain Sale Deed | $419,950 | First American Title Insurance | |
| Bargain Sale Deed | $436,620 | First American Title Insurance |
Mortgage History
| Date | Status | Loan Amount | Loan Type |
|---|---|---|---|
| Open | $335,960 | New Conventional | |
| Closed | $335,960 | New Conventional | |
| Previous Owner | $330,687 | FHA |
Property History
| Date | Event | Price | Change | Sq Ft Price |
|---|---|---|---|---|
| 07/30/2025 07/30/25 | Sold | $419,950 | 0.0% | $182 / Sq Ft |
| 07/10/2025 07/10/25 | Pending | -- | -- | -- |
| 07/07/2025 07/07/25 | Price Changed | $419,950 | -2.3% | $182 / Sq Ft |
| 06/22/2025 06/22/25 | For Sale | $430,000 | +2.4% | $187 / Sq Ft |
| 06/11/2025 06/11/25 | Off Market | $419,950 | -- | -- |
| 06/08/2025 06/08/25 | Price Changed | $430,000 | -2.3% | $187 / Sq Ft |
| 05/30/2025 05/30/25 | For Sale | $440,000 | 0.0% | $191 / Sq Ft |
| 04/08/2025 04/08/25 | Pending | -- | -- | -- |
| 03/05/2025 03/05/25 | For Sale | $440,000 | +0.8% | $191 / Sq Ft |
| 07/24/2023 07/24/23 | Sold | $436,620 | -2.2% | $190 / Sq Ft |
| 04/18/2023 04/18/23 | Pending | -- | -- | -- |
| 03/22/2023 03/22/23 | Price Changed | $446,620 | +3.6% | $194 / Sq Ft |
| 02/27/2023 02/27/23 | Price Changed | $431,150 | -1.8% | $187 / Sq Ft |
| 02/15/2023 02/15/23 | For Sale | $438,890 | -- | $190 / Sq Ft |
Tax History Compared to Growth
Tax History
| Year | Tax Paid | Tax Assessment Tax Assessment Total Assessment is a certain percentage of the fair market value that is determined by local assessors to be the total taxable value of land and additions on the property. | Land | Improvement |
|---|---|---|---|---|
| 2025 | $3,762 | $421,800 | $65,000 | $356,800 |
| 2024 | $3,762 | $408,700 | $65,000 | $343,700 |
| 2023 | $562 | $60,000 | $60,000 | $0 |
Agents Affiliated with this Home
-
Mindy Holt

Seller's Agent in 2025
Mindy Holt
Harris & Assoc, Inc
(804) 720-6115
3 in this area
46 Total Sales
-
Monique Kuntz

Buyer's Agent in 2025
Monique Kuntz
Liz Moore & Associates
(303) 532-7109
2 in this area
30 Total Sales
-
Kim Tierney
K
Seller's Agent in 2023
Kim Tierney
Virginia Colony Realty Inc
(804) 979-2381
166 in this area
1,735 Total Sales
Map
Source: Central Virginia Regional MLS
MLS Number: 2505448
APN: 713-67-09-19-800-000
- 7001 Leire Ln
- 4337 Brixton Rd
- 4266 Round Hill Dr
- 4212 Brixton Rd
- 7048 Leire Dr
- 4407 Ketcham Dr
- 3929 Litchfield Dr
- 4201 Kempwood Place
- 6914 Windy Creek Terrace
- 4013 Windy Creek Dr
- 6988 Leire Ln
- 7204 Leire Ln
- 7217 Leire Ln
- 4633 Newbys Bridge Rd
- 4884 Wedgemere Rd
- 3601 Egan Rd
- 8510 Hunton Cir
- 7931 Lyndale Dr
- 7949 Lyndale Dr
- 7101 Appelman Rd
