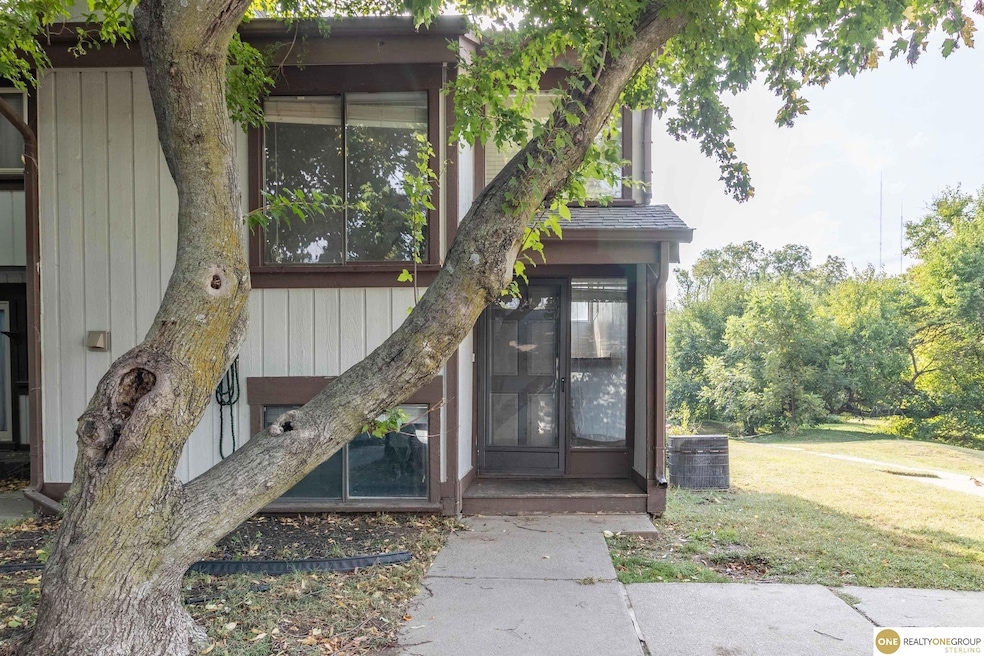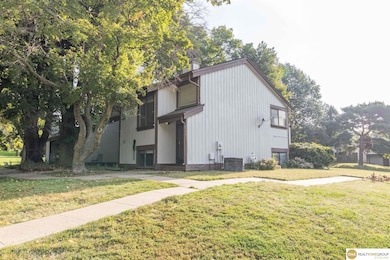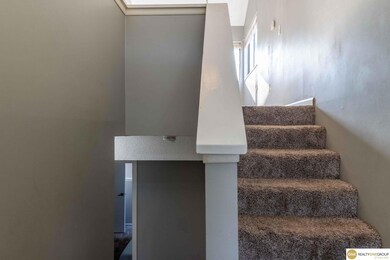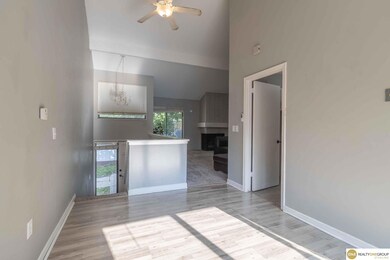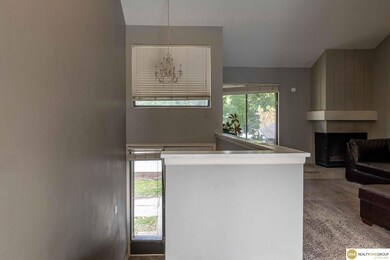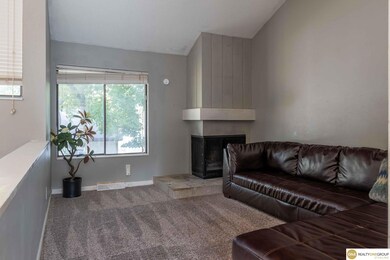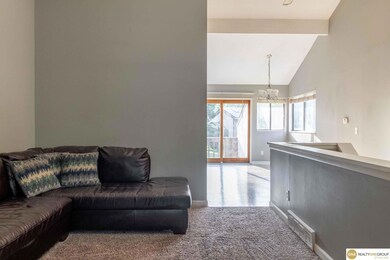
7033 N 79th Ct Omaha, NE 68122
North Central Omaha NeighborhoodHighlights
- Deck
- 1 Car Detached Garage
- Sliding Doors
- Balcony
- Walk-In Closet
- Forced Air Heating and Cooling System
About This Home
As of June 2024Step into a life of comfort and convenience with this charming 2-bedroom, 1-bath townhouse in the sought-after Woodgate Subdivision! Whether you're a first-time homebuyer or looking to downsize, this is the perfect space to call home. Cozy up next to the fireplace on chilly nights, and enjoy the easy indoor-outdoor living with a deck right off the kitchen. Ideal for morning coffee or evening BBQs, this space is sure to impress. The yard offers plenty of room for activities, gardening, or simply soaking up the sun. Not to forget the detached garage, providing ample storage and parking convenience. Don't miss out on this incredible opportunity to live in a welcoming community with plenty to offer. Schedule your tour today!
Townhouse Details
Home Type
- Townhome
Est. Annual Taxes
- $1,885
Year Built
- Built in 1975
Lot Details
- 2,614 Sq Ft Lot
HOA Fees
- $208 Monthly HOA Fees
Parking
- 1 Car Detached Garage
Home Design
- Block Foundation
Interior Spaces
- Multi-Level Property
- Window Treatments
- Sliding Doors
- Living Room with Fireplace
- Finished Basement
- Bedroom in Basement
Kitchen
- Oven
- Cooktop
Flooring
- Wall to Wall Carpet
- Laminate
Bedrooms and Bathrooms
- 2 Bedrooms
- Walk-In Closet
- 1 Full Bathroom
Laundry
- Dryer
- Washer
Outdoor Features
- Balcony
- Deck
Schools
- Springville Elementary School
- Hale Middle School
- Northwest High School
Utilities
- Forced Air Heating and Cooling System
- Heating System Uses Gas
Community Details
- Association fees include exterior maintenance, ground maintenance, pool access, club house, snow removal
- Village Of Glenbrook Association
- Woodgate Subdivision
Listing and Financial Details
- Assessor Parcel Number 2544012607
Ownership History
Purchase Details
Home Financials for this Owner
Home Financials are based on the most recent Mortgage that was taken out on this home.Purchase Details
Home Financials for this Owner
Home Financials are based on the most recent Mortgage that was taken out on this home.Purchase Details
Home Financials for this Owner
Home Financials are based on the most recent Mortgage that was taken out on this home.Purchase Details
Home Financials for this Owner
Home Financials are based on the most recent Mortgage that was taken out on this home.Purchase Details
Home Financials for this Owner
Home Financials are based on the most recent Mortgage that was taken out on this home.Map
Similar Homes in Omaha, NE
Home Values in the Area
Average Home Value in this Area
Purchase History
| Date | Type | Sale Price | Title Company |
|---|---|---|---|
| Warranty Deed | $146,000 | Ambassador Title | |
| Warranty Deed | $120,000 | 402 Title Services | |
| Warranty Deed | $77,000 | Ambassador Title Services | |
| Warranty Deed | $70,000 | None Available | |
| Warranty Deed | $76,000 | Dri Title & Escrow |
Mortgage History
| Date | Status | Loan Amount | Loan Type |
|---|---|---|---|
| Open | $141,620 | New Conventional | |
| Previous Owner | $122,580 | VA | |
| Previous Owner | $73,150 | New Conventional | |
| Previous Owner | $59,500 | New Conventional | |
| Previous Owner | $74,516 | FHA | |
| Previous Owner | $65,000 | Unknown |
Property History
| Date | Event | Price | Change | Sq Ft Price |
|---|---|---|---|---|
| 06/03/2024 06/03/24 | Sold | $146,000 | -0.7% | $147 / Sq Ft |
| 05/04/2024 05/04/24 | Pending | -- | -- | -- |
| 05/03/2024 05/03/24 | Price Changed | $147,000 | -5.2% | $148 / Sq Ft |
| 04/17/2024 04/17/24 | For Sale | $155,000 | +29.2% | $157 / Sq Ft |
| 12/27/2019 12/27/19 | Sold | $120,000 | 0.0% | $121 / Sq Ft |
| 11/30/2019 11/30/19 | Pending | -- | -- | -- |
| 10/05/2019 10/05/19 | For Sale | $120,000 | +55.8% | $121 / Sq Ft |
| 08/16/2016 08/16/16 | Sold | $77,000 | -4.9% | $78 / Sq Ft |
| 07/08/2016 07/08/16 | Pending | -- | -- | -- |
| 04/16/2016 04/16/16 | For Sale | $81,000 | +15.7% | $82 / Sq Ft |
| 04/29/2015 04/29/15 | Sold | $70,000 | -12.5% | $71 / Sq Ft |
| 04/02/2015 04/02/15 | Pending | -- | -- | -- |
| 01/13/2015 01/13/15 | For Sale | $80,000 | -- | $82 / Sq Ft |
Tax History
| Year | Tax Paid | Tax Assessment Tax Assessment Total Assessment is a certain percentage of the fair market value that is determined by local assessors to be the total taxable value of land and additions on the property. | Land | Improvement |
|---|---|---|---|---|
| 2023 | $1,863 | $88,300 | $21,400 | $66,900 |
| 2022 | $1,885 | $88,300 | $21,400 | $66,900 |
| 2021 | $1,869 | $88,300 | $21,400 | $66,900 |
| 2020 | $1,706 | $79,700 | $21,400 | $58,300 |
| 2019 | $1,522 | $70,900 | $21,400 | $49,500 |
| 2018 | $1,404 | $65,300 | $21,400 | $43,900 |
| 2017 | $1,629 | $65,300 | $21,400 | $43,900 |
| 2016 | $1,629 | $75,900 | $18,100 | $57,800 |
| 2015 | $1,501 | $70,900 | $16,900 | $54,000 |
| 2014 | $1,501 | $70,900 | $16,900 | $54,000 |
Source: Great Plains Regional MLS
MLS Number: 22409098
APN: 4401-2607-25
- 7102 N 79th Ct
- 7106 N 79th Ct
- 7162 N 79th Ct
- 7832 Read Plaza
- 7166 N 79th Ct
- 7857 Mary St
- 7527 Ernst St
- 7424 N 77th Terrace
- 8260 Girard St
- 8202 Hanover St
- 6405 N 79th Ave
- 8311 Weber St
- 7501 Wyoming St
- 8426 Girard St
- 7670 Potter St
- 8115 Vernon Ave
- 7834 King St
- 7723 Nebraska Ave
- 7309 Wyoming St
- 7624 Nebraska Ave
