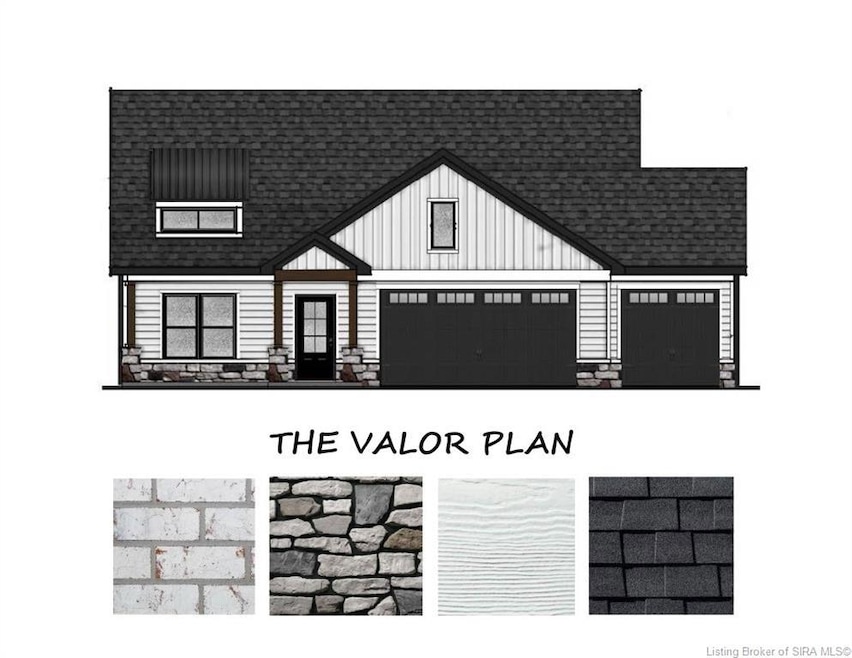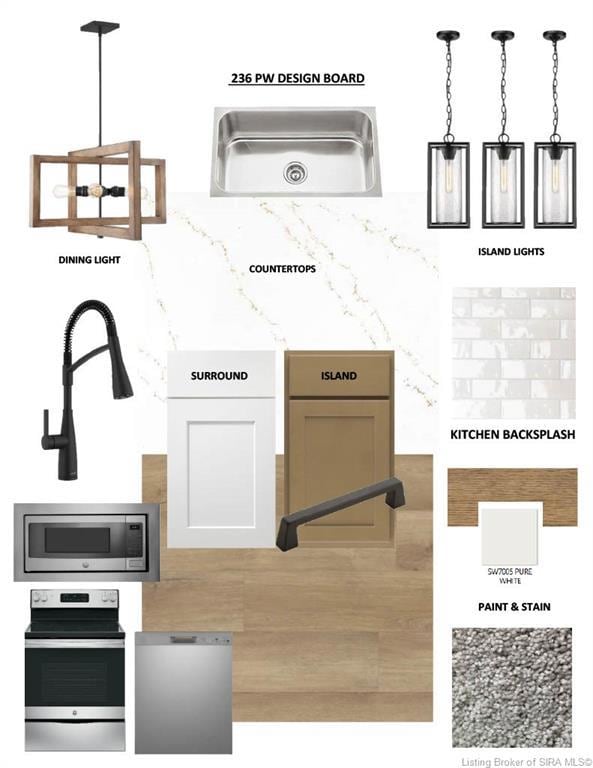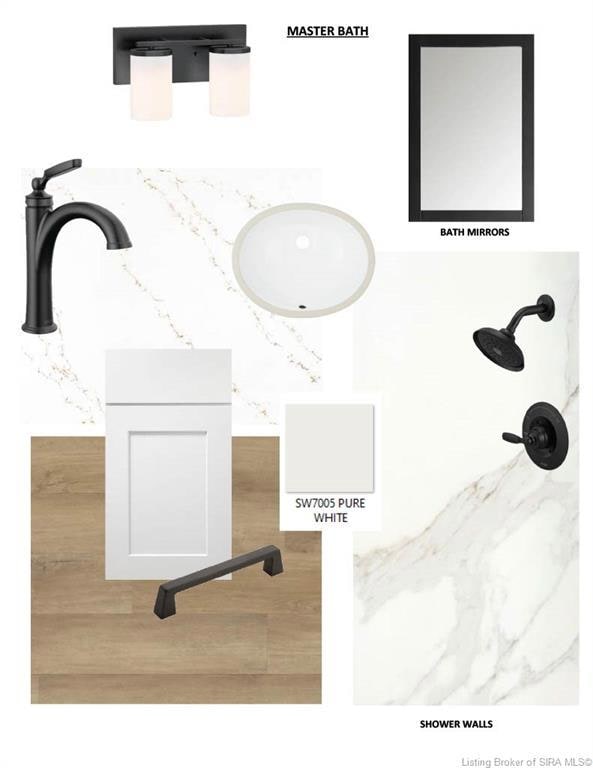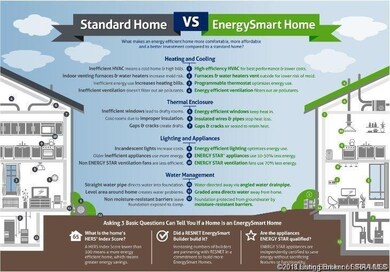
7033 Oaken Ln Lanesville, IN 47136
Franklin NeighborhoodEstimated payment $2,540/month
Highlights
- New Construction
- Open Floorplan
- Main Floor Primary Bedroom
- Georgetown Elementary School Rated A-
- Cathedral Ceiling
- Covered patio or porch
About This Home
*ASK ABOUT OUR RATE BUYDOWN AND NO CLOSING COSTS OPTIONS. *Estimated Completion Date is Late September* NEW PLAN – The Valor is a stunning 4-bedroom, 3-bath home offering 2,264 sqft of thoughtfully designed space with an open floor plan, split bedrooms, and a first-floor Primary Suite. The spacious Kitchen boasts a 7-ft island, Upgraded Quartz Countertops, a Tile Backsplash, a Custom Pantry, and a Stunning Cabinet Hood. The Great Room shines with10' ceilings, large windows, an Electric Fireplace with Built-ins and Floating Shelves, and a Stained Beam Coffered Ceiling. The Primary Suitefeatures a Tiled Shower, a private water closet, Dual Sinks, and a Built-In Closet. Stylish Trim Accent Walls adorn the Foyer,Primary Bedroom, and Hall Bathroom. The Mudroom includes a Built-in Bench seat with a coat rack, while the Laundry roomoffers Built-in storage and a Folding Table. Luxury vinyl plank flooring enhances durability and style throughout the mainareas, while upstairs, you’ll find the large 3rd and 4th bedrooms plus the 3rd bath. Completing the home is a covered backpatio for outdoor enjoyment, a DEEP 3-car garage and easy access to the mechanical room housing the Energy Efficient WaterHeater and Furnace. SMART ENERGY RATED. Square feet is approx.; if critical, buyers should verify. LOT 236
Listing Agent
Schuler Bauer Real Estate Services ERA Powered (N License #RB14039714

Home Details
Home Type
- Single Family
Est. Annual Taxes
- $8
Year Built
- Built in 2025 | New Construction
HOA Fees
- $21 Monthly HOA Fees
Parking
- 3 Car Attached Garage
- Front Facing Garage
- Garage Door Opener
- Driveway
Home Design
- Poured Concrete
- Frame Construction
- Hardboard
Interior Spaces
- 2,264 Sq Ft Home
- 1.5-Story Property
- Open Floorplan
- Built-in Bookshelves
- Cathedral Ceiling
- Electric Fireplace
- Entrance Foyer
- Family Room
- First Floor Utility Room
- Utility Room
Kitchen
- Eat-In Kitchen
- Oven or Range
- Microwave
- Dishwasher
- Kitchen Island
Bedrooms and Bathrooms
- 4 Bedrooms
- Primary Bedroom on Main
- Split Bedroom Floorplan
- Walk-In Closet
- 3 Full Bathrooms
Utilities
- Central Air
- Heat Pump System
- Electric Water Heater
Additional Features
- Covered patio or porch
- 0.33 Acre Lot
Listing and Financial Details
- Home warranty included in the sale of the property
- Assessor Parcel Number 220201000063041002
Map
Home Values in the Area
Average Home Value in this Area
Tax History
| Year | Tax Paid | Tax Assessment Tax Assessment Total Assessment is a certain percentage of the fair market value that is determined by local assessors to be the total taxable value of land and additions on the property. | Land | Improvement |
|---|---|---|---|---|
| 2024 | $8 | $500 | $500 | $0 |
| 2023 | $8 | $500 | $500 | $0 |
Property History
| Date | Event | Price | Change | Sq Ft Price |
|---|---|---|---|---|
| 05/27/2025 05/27/25 | For Sale | $449,900 | -- | $199 / Sq Ft |
Similar Homes in Lanesville, IN
Source: Southern Indiana REALTORS® Association
MLS Number: 202507880
APN: 22-02-01-000-063.041-002
- 7042 Oaken Ln Unit LOT 206
- 7044 Oaken Ln Unit LOT 207
- 7046 Oaken Ln Unit LOT 208
- 7047 Oaken Ln
- 8006 Shenandoah Ln
- 1203 Old Salem Rd
- 7297 Corydon Ridge Rd
- 1904 Lavendar Hill
- 8550 Corydon Ridge Rd
- 6060 State Road 62
- 206 Sheri Dr
- 1861 & 1863 Old Salem Rd
- 6003 Poplar Woods Dr
- 5971 State Road 62
- 128 Walts Rd
- 7012 Dylan (Lot 405) Cir
- 3456 Lazy Creek Rd NE
- 6465 Stillbrook Place
- 6463 Stillbrook Place
- 7418 Cove Way




