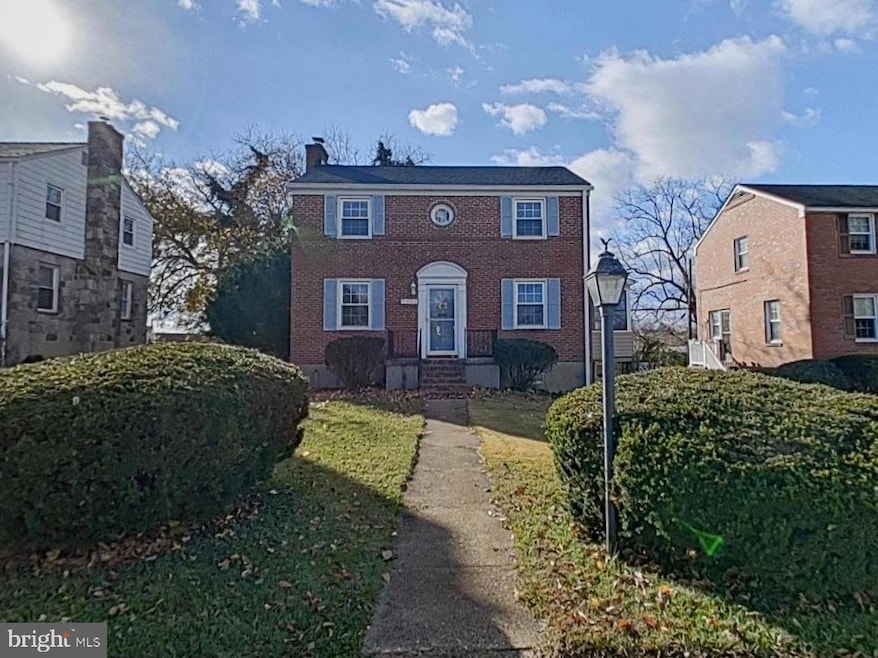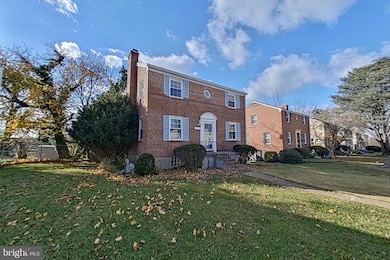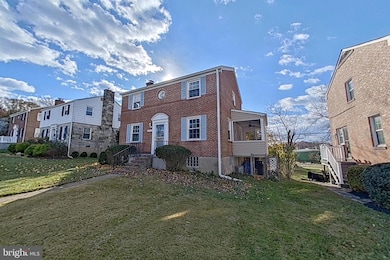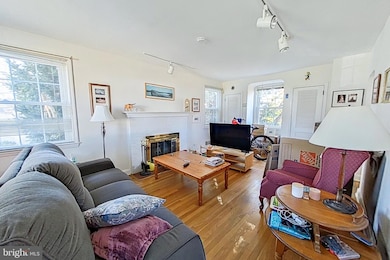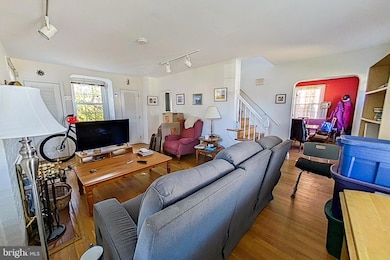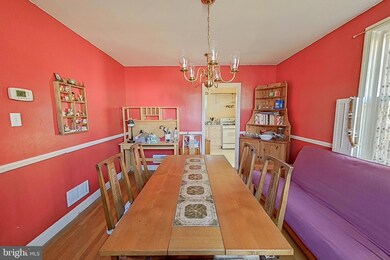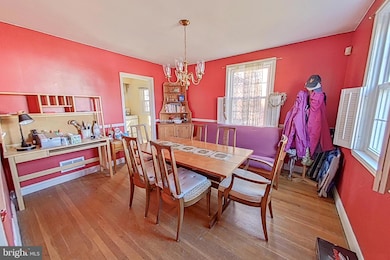7034 Deerfield Rd Pikesville, MD 21208
Estimated payment $1,706/month
Highlights
- Popular Property
- Traditional Floor Plan
- Garden View
- Colonial Architecture
- Wood Flooring
- No HOA
About This Home
Charming 3-bedroom single-family home in the sought-after Colonial Village community, featuring 1 full bath, 1 half bath, and an additional toilet in the basement. This well-maintained home showcases hardwood floors throughout, a cozy fireplace, and a screened-in porch with updated flooring. Recent upgrades include a new roof (less than 3 years old), sewer line (10 years), HVAC (2016), water heater (2019), and a radon system in the basement.
The full basement offers plenty of storage and outside access, while the flat, fenced backyard is perfect for outdoor activities. Located in a desirable, well-established neighborhood with a voluntary HOA, this home offers easy access to major interstates, schools, shopping, dining, and all that Reisterstown has to offer. With just a few updates to the kitchen, this gem could truly shine!
Listing Agent
(215) 343-2121 erin.longandfoster@gmail.com Long & Foster Real Estate, Inc. License #5002851 Listed on: 11/13/2025

Co-Listing Agent
(240) 994-5067 roman@a-krealestate.com Long & Foster Real Estate, Inc. License #647341
Home Details
Home Type
- Single Family
Est. Annual Taxes
- $2,765
Year Built
- Built in 1949
Lot Details
- 6,000 Sq Ft Lot
- Back Yard Fenced
- Landscaped
Parking
- On-Street Parking
Home Design
- Colonial Architecture
- Brick Exterior Construction
- Plaster Walls
- Asphalt Roof
- Concrete Perimeter Foundation
Interior Spaces
- Property has 2 Levels
- Traditional Floor Plan
- Built-In Features
- Fireplace With Glass Doors
- Fireplace Mantel
- Family Room
- Living Room
- Dining Room
- Wood Flooring
- Garden Views
- Basement
Kitchen
- Gas Oven or Range
- Range Hood
- Dishwasher
- Disposal
Bedrooms and Bathrooms
- 3 Bedrooms
Laundry
- Dryer
- Washer
Outdoor Features
- Screened Patio
Utilities
- Forced Air Heating and Cooling System
- Vented Exhaust Fan
- Natural Gas Water Heater
- Cable TV Available
Community Details
- No Home Owners Association
- Colonial Village Subdivision
Listing and Financial Details
- Tax Lot 153
- Assessor Parcel Number 04030311001675
Map
Home Values in the Area
Average Home Value in this Area
Tax History
| Year | Tax Paid | Tax Assessment Tax Assessment Total Assessment is a certain percentage of the fair market value that is determined by local assessors to be the total taxable value of land and additions on the property. | Land | Improvement |
|---|---|---|---|---|
| 2025 | $2,914 | $207,200 | $59,400 | $147,800 |
| 2024 | $2,914 | $201,500 | $0 | $0 |
| 2023 | $1,427 | $195,800 | $0 | $0 |
| 2022 | $2,744 | $190,100 | $59,400 | $130,700 |
| 2021 | $2,597 | $185,300 | $0 | $0 |
| 2020 | $2,597 | $180,500 | $0 | $0 |
| 2019 | $2,473 | $175,700 | $59,400 | $116,300 |
| 2018 | $2,389 | $167,833 | $0 | $0 |
| 2017 | $2,248 | $159,967 | $0 | $0 |
| 2016 | $1,890 | $152,100 | $0 | $0 |
| 2015 | $1,890 | $152,100 | $0 | $0 |
| 2014 | $1,890 | $152,100 | $0 | $0 |
Property History
| Date | Event | Price | List to Sale | Price per Sq Ft |
|---|---|---|---|---|
| 11/13/2025 11/13/25 | For Sale | $280,000 | -- | $180 / Sq Ft |
Purchase History
| Date | Type | Sale Price | Title Company |
|---|---|---|---|
| Deed | $119,900 | -- | |
| Deed | $102,000 | -- |
Source: Bright MLS
MLS Number: MDBC2145908
APN: 03-0311001675
- 4209 Lowell Dr
- 4115 Old Milford Mill Rd
- 6912 Blanche Rd
- 503 Nassau St
- 15 Linden Terrace
- 306 Upland Rd
- 702 Westover Rd
- 130 Slade Ave Unit 406
- 130 Slade Ave Unit 322
- 130 Slade Ave Unit 511
- 130 Slade Ave Unit 208
- 130 Slade Ave Unit 201
- 130 Slade Ave Unit 411
- 6811 Parsons Ave
- 210 Mchenry Ave
- 6822 Huntington Dr
- 4348 Danlou Dr
- 11 Slade Ave Unit 301
- 11 Slade Ave Unit 604
- 11 Slade Ave Unit 412
- 19 Warren Park Dr
- 130 Slade Ave Unit 411
- 130 Slade Ave Unit 511
- 130 Slade Ave Unit 322
- 130 Slade Ave Unit 302
- 6808 Milbrook Park Dr
- 3700 Seven Mile Ln
- 52 Wedge Way Unit 6
- 7220 Park Heights Ave
- 3603 Glengyle Ave
- 6511 Parsons Ave
- 6609 Eberle Dr
- 7313 Park Heights Ave
- 3600 Labyrinth Rd
- 6711 Park Heights Ave Unit 217
- 3810 Bancroft Rd
- 3912 Fords Ln
- 4008 Fordleigh Rd
- 1412 Greenbriar Cir
- 6317 Park Heights Ave Unit 616
