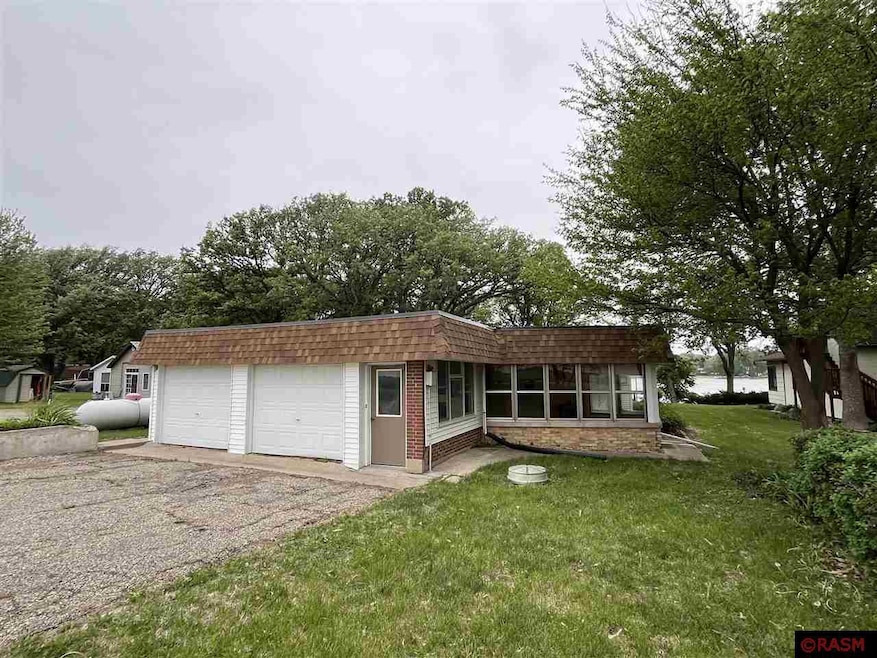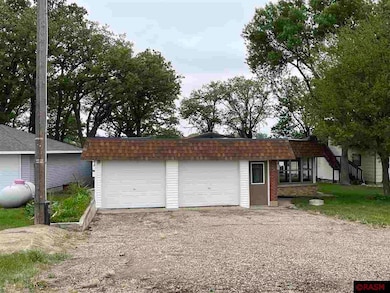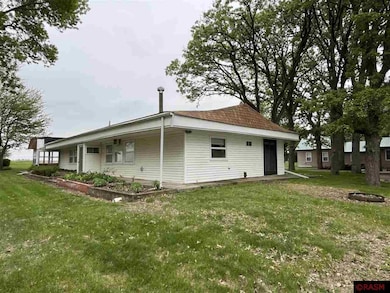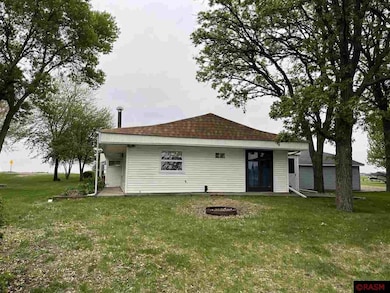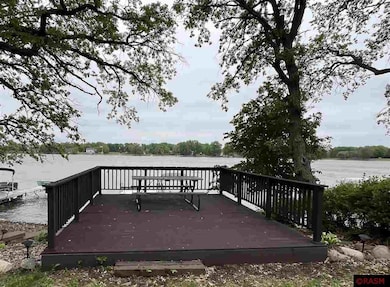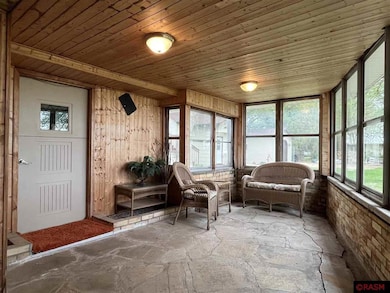
70340 S Long Lake Ln Saint James, MN 56081
Estimated payment $2,063/month
Highlights
- Lake Front
- Deck
- 2 Car Attached Garage
- Beach Access
- Ranch Style House
- Patio
About This Home
This is a very neat lake property, previous owners lived there year-round for many years. Featured a very spacious newly painted open kitchen and adjoining dining area with all new laminate floor, very large completely repainted & textured living room with carpet, newly painted full bath with ceramic tile floor and tub/shower enclosure, 2 bedrooms with large closets, one bedroom has a patio door to the lake, also very large 13’7” x 25’8” rec room / bedroom, separate mechanical room and laundry room combined, wall unit a/c, updated circuit breaker electrical and baseboard electric heat in two rooms, REA setback water heater, attached 2-stall garage and store room in addition to a store room with access from the outside, next to the attached garage is a 3-season back entry with new concrete to garage and living room, in 2023 new shingles on house roof and new roof on garage. This property is connected to the community septic system, has its own well. VERY ATTRACTIVE, level shoreline, 14’ x 16’ renovated deck located just to the top of the lot overlooking the lake. This property sits on the south shore of Long Lake with some new landscaping with hostas, lilies, and landscaping rocks around firepit. Must see to appreciate all the amenities that this property has to offer!
Home Details
Home Type
- Single Family
Est. Annual Taxes
- $2,271
Year Built
- Built in 1968
Lot Details
- 9,583 Sq Ft Lot
- Lot Dimensions are 50' x 194'
- Lake Front
Parking
- 2 Car Attached Garage
Home Design
- 2,100 Sq Ft Home
- Ranch Style House
- Frame Construction
- Asphalt Shingled Roof
- Vinyl Siding
Bedrooms and Bathrooms
- 3 Bedrooms
- Bathroom on Main Level
- 1 Full Bathroom
Outdoor Features
- Beach Access
- Deck
- Patio
Utilities
- Cooling System Mounted In Outer Wall Opening
- Baseboard Heating
- Private Water Source
- Electric Water Heater
- Water Softener is Owned
- Private Sewer
Listing and Financial Details
- Assessor Parcel Number 05.327.0200
Map
Home Values in the Area
Average Home Value in this Area
Tax History
| Year | Tax Paid | Tax Assessment Tax Assessment Total Assessment is a certain percentage of the fair market value that is determined by local assessors to be the total taxable value of land and additions on the property. | Land | Improvement |
|---|---|---|---|---|
| 2024 | $2,034 | $316,100 | $102,900 | $213,200 |
| 2023 | $2,230 | $293,400 | $102,900 | $190,500 |
| 2022 | $1,480 | $255,400 | $102,900 | $152,500 |
| 2021 | $1,454 | $143,000 | $31,900 | $111,100 |
| 2020 | $1,442 | $145,300 | $31,900 | $113,400 |
| 2019 | $1,530 | $145,400 | $31,900 | $113,500 |
| 2018 | $1,450 | $142,500 | $28,800 | $113,700 |
| 2016 | $1,318 | $144,600 | $28,800 | $115,800 |
| 2014 | -- | $155,600 | $28,800 | $126,800 |
Property History
| Date | Event | Price | Change | Sq Ft Price |
|---|---|---|---|---|
| 05/24/2025 05/24/25 | For Sale | $338,500 | +35.4% | $161 / Sq Ft |
| 09/27/2021 09/27/21 | Sold | $250,000 | +2.2% | $119 / Sq Ft |
| 09/06/2021 09/06/21 | Pending | -- | -- | -- |
| 09/04/2021 09/04/21 | For Sale | $244,500 | -- | $116 / Sq Ft |
Purchase History
| Date | Type | Sale Price | Title Company |
|---|---|---|---|
| Deed | $250,000 | -- |
Similar Homes in the area
Source: REALTOR® Association of Southern Minnesota
MLS Number: 7037560
APN: 05.327.0200
- 0 Parcel Id Unit 5.510.0060 7037955
- 0 Parcel Id Unit 5.510.0050 7037954
- 0 Parcel Id Unit 5.510.0040 7037953
- 0 Parcel Id# 05 510 0020 Unit 7037952
- 0 Parcel Id# 05 510 0010 Unit 7037951
- 69193 69193 380th St
- 69193 380th St
- 404 1st St
- 204 204 N Second St
- 105 105 S 2nd St
- 74194 415th St
- 914 914 S 3rd St
- 1000 1000 S 9th St
- 702 9th Ave S
- 702 702 S 9th Ave Unit 702 9th Ave S
- 207 7th Ave S
- 909 909 S 8th St
- 708 708 S 10th St
- 901 901 S 6th Ave
- 0000 Minnesota 4
- 1212 Heckman Ct
- 219 6th St SW
- 508 Dugan St N
- 327 Fox Lake Ave
- 301 S Prairie St
- 116 W 4th St
- 910 Hengen St Unit 401
- 77 Downtown Plaza
- 401 N Dewey St
- 112 S Prairie Ave Unit 112
- 1205 Victoria St Unit 312
- 1205 Victoria St
- 1205 Victoria St Unit 213
- 1925 N Redding Ave
- 1685 N Redding Ave
- 1757 4th Ave Unit 9
- 381 Whitetail Ln
- 100-900 Homedale Dr
- 46456 900th St
- 808 Hills Ave Unit S107
