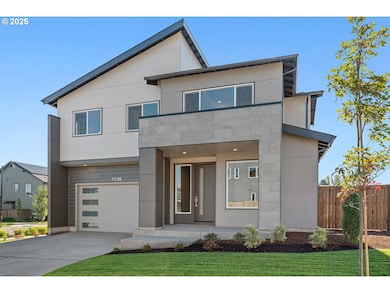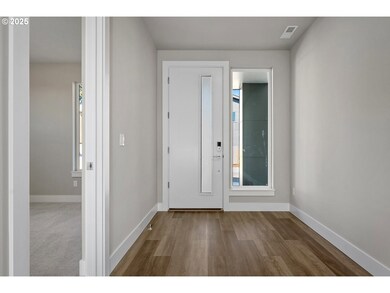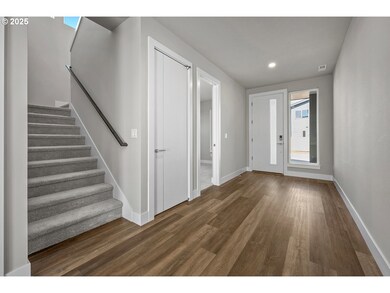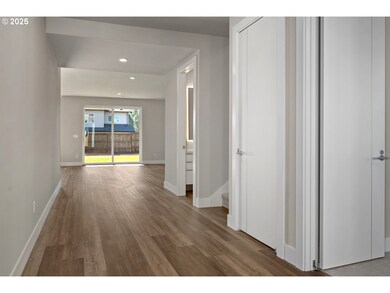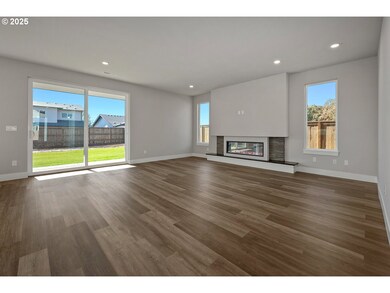7036 Aspen Ln Wilsonville, OR 97070
Estimated payment $5,297/month
Highlights
- New Construction
- Contemporary Architecture
- Quartz Countertops
- Meridian Creek Middle School Rated A-
- Corner Lot
- Covered Patio or Porch
About This Home
Corner Lot, Move in Ready on a closed-end street!! On the main level, you’ll find a flexible Den or 4th Bedroom conveniently located next to a full bathroom, perfect for guests or a home office. The Kitchen/Great Room is the heart of the home, ideal for entertaining, featuring a large kitchen island with a walk-in pantry that flows seamlessly to the eating area and covered patio—perfect for gatherings and everyday living.Upstairs, the Primary Suite spans nearly 20' x 15', complete with a walk-in closet and luxurious 5-piece bathroom. Two additional oversized bedrooms, a full bathroom, and a cozy Family Room provide comfort and flexibility for family or guests.Smart, stylish features include high-efficiency windows and premium soft-close cabinetry with built-in organizers and pull-down shelves. Enjoy eco-friendly living while lowering your carbon footprint and utility bills. Visit Thursday–Sunday, 11-4, or by appointment at 7035 SW Alder St, Wilsonville. Ask about builder incentives!
Listing Agent
James & Associates Real Estate, Inc License #201208817 Listed on: 05/12/2025
Home Details
Home Type
- Single Family
Est. Annual Taxes
- $1,138
Year Built
- Built in 2025 | New Construction
Lot Details
- Fenced
- Corner Lot
- Level Lot
- Sprinkler System
HOA Fees
- $100 Monthly HOA Fees
Parking
- 2 Car Attached Garage
- Garage Door Opener
Home Design
- Contemporary Architecture
- Pillar, Post or Pier Foundation
- Composition Roof
- Lap Siding
- Cement Siding
- Concrete Perimeter Foundation
Interior Spaces
- 2,932 Sq Ft Home
- 2-Story Property
- Electric Fireplace
- Double Pane Windows
- Vinyl Clad Windows
- Family Room
- Living Room
- Dining Room
- Crawl Space
Kitchen
- Walk-In Pantry
- Free-Standing Range
- Microwave
- Dishwasher
- Stainless Steel Appliances
- Kitchen Island
- Quartz Countertops
- Tile Countertops
- Disposal
Flooring
- Wall to Wall Carpet
- Tile
Bedrooms and Bathrooms
- 4 Bedrooms
Outdoor Features
- Covered Patio or Porch
Schools
- Stafford Elementary School
- Meridian Creek Middle School
- Wilsonville High School
Utilities
- Forced Air Heating and Cooling System
- Heat Pump System
- High Speed Internet
Listing and Financial Details
- Builder Warranty
- Home warranty included in the sale of the property
- Assessor Parcel Number 05040464
Community Details
Overview
- Frog Pond Estates HOA, Phone Number (503) 330-2405
- Frog Pond Estates Subdivision
Security
- Resident Manager or Management On Site
Map
Home Values in the Area
Average Home Value in this Area
Tax History
| Year | Tax Paid | Tax Assessment Tax Assessment Total Assessment is a certain percentage of the fair market value that is determined by local assessors to be the total taxable value of land and additions on the property. | Land | Improvement |
|---|---|---|---|---|
| 2025 | $2,866 | $148,635 | -- | -- |
| 2024 | $1,138 | $59,463 | -- | -- |
| 2023 | $1,138 | -- | -- | -- |
Property History
| Date | Event | Price | List to Sale | Price per Sq Ft |
|---|---|---|---|---|
| 09/13/2025 09/13/25 | Price Changed | $969,990 | -1.0% | $331 / Sq Ft |
| 09/11/2025 09/11/25 | Price Changed | $979,990 | -2.0% | $334 / Sq Ft |
| 05/12/2025 05/12/25 | For Sale | $999,990 | -- | $341 / Sq Ft |
Source: Regional Multiple Listing Service (RMLS)
MLS Number: 143782896
APN: 05040464
- 7059 SW Alder St
- Shizuoka Plan at Frog Pond - Miyabi
- Himeji Plan at Frog Pond - Miyabi
- Kitakata Plan at Frog Pond - Miyabi
- Kanazawa Plan at Frog Pond - Miyabi
- Naha Plan at Frog Pond - Miyabi
- Okayama Plan at Frog Pond - Miyabi
- 7084 Aspen Ln
- 7083 SW Alder St
- 27453 SW Ponderosa Ave
- 7058 SW Alder St
- 27441 SW Ponderosa Ave
- 7061 Aspen Ln
- 7033 SW Brisband St
- 7086 SW Frog Pond Ln
- 6997 SW Frog Pond Ln
- Plan 404 at Frog Pond - Frog Pond Vista
- Florence - 456 STD Plan at Frog Pond - Frog Pond Vista
- 504-STD Plan at Frog Pond - Frog Pond Vista
- Agate - Plan 430A at Frog Pond - Frog Pond Vista
- 6600 SW Wilsonville Rd
- 7875 SW Vlahos Dr
- 29252 SW Tami Loop
- 8890 SW Ash Meadows Cir
- 25800 SW Canyon Creek Rd
- 8750 SW Ash Meadows Rd
- 29697 SW Rose Ln
- 29700 SW Courtside Dr Unit 43
- 9749 SW Barber St
- 30050 SW Town Center Loop W
- 30480 SW Boones Ferry Rd
- 29796 SW Montebello Dr
- 10305 SW Wilsonville Rd
- 30125 SW Brown Rd
- 28900 SW Villebois Dr N
- 11516 SW Berlin Ave
- 29261 SW Charlotte Ln
- 22222 SW Mandan Dr
- 9424 SW Siletz Dr
- 7800 SW Sagert St

