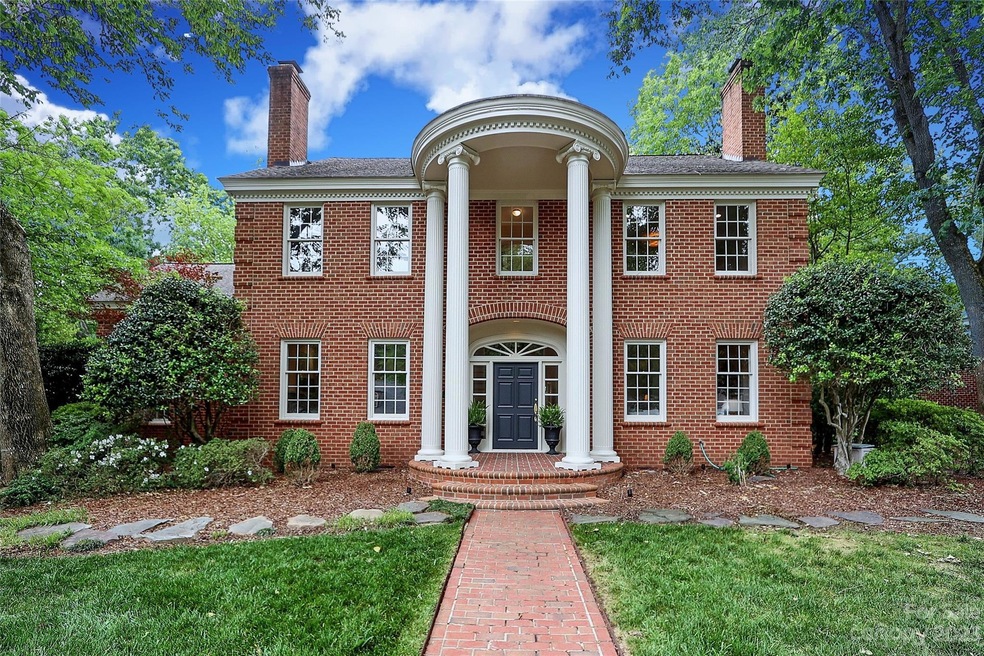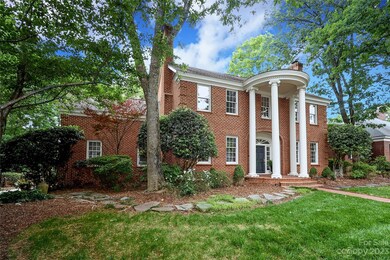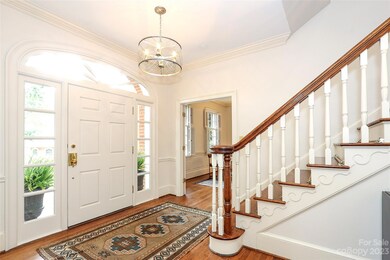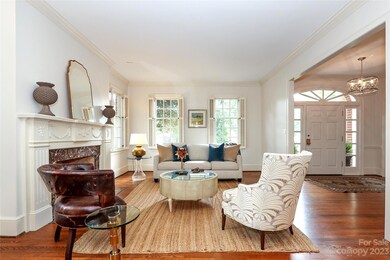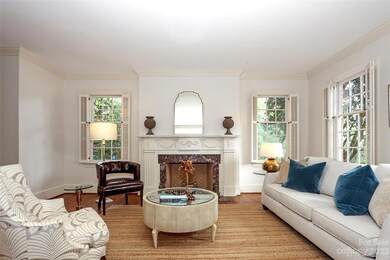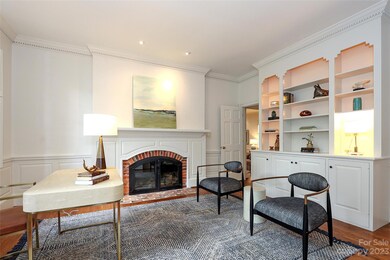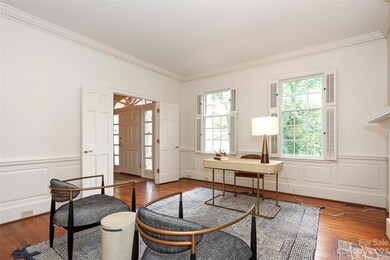
7036 Whitemarsh Ct Charlotte, NC 28210
Carmel NeighborhoodHighlights
- In Ground Pool
- Open Floorplan
- Wood Flooring
- Beverly Woods Elementary Rated A-
- Traditional Architecture
- Built-In Double Oven
About This Home
As of September 2023Plentiful living spaces and bedrooms, this stately brick home in Quail Hollow sits on a lush 1/2 acre lot on a quiet cul de sac. Gourmet kitchen enhanced with new countertops and appliances. All new recessed lighting and gorgeous light fixtures. Freshly painted interior and exterior, this sizable home is designed for indoor/outdoor living and entertaining. The bright sunroom, open to the kitchen, provides great space for casual dining and sitting. Primary BR, overlooking the pool is on main, and there is a 2nd primary BR upstairs along with 3 additional bedrooms and a bonus room. Above the attached garage is the 6th bedroom with en suite bath and large walk in closet - perfect for studio or office space. Large media room, beautiful pool and patio and fenced in yard. Study on main, with fireplace and built-ins, formal living room and dining room. This lovely home is ready for move in! Convenient location, minutes to Southpark and Ballantyne.
Last Agent to Sell the Property
Dickens Mitchener & Associates Inc License #260060 Listed on: 05/22/2023

Home Details
Home Type
- Single Family
Est. Annual Taxes
- $10,470
Year Built
- Built in 1983
Lot Details
- Lot Dimensions are 121x183x123x184
- Back Yard Fenced
- Sloped Lot
- Irrigation
- Property is zoned R12PUD
HOA Fees
- $54 Monthly HOA Fees
Parking
- 2 Car Attached Garage
- Garage Door Opener
- Driveway
Home Design
- Traditional Architecture
- Four Sided Brick Exterior Elevation
Interior Spaces
- 2-Story Property
- Open Floorplan
- Built-In Features
- Bar Fridge
- Skylights
- French Doors
- Entrance Foyer
- Living Room with Fireplace
- Permanent Attic Stairs
- Laundry Room
Kitchen
- Breakfast Bar
- Built-In Double Oven
- Electric Cooktop
- Down Draft Cooktop
- Warming Drawer
- Dishwasher
- Kitchen Island
- Disposal
Flooring
- Wood
- Tile
Bedrooms and Bathrooms
- Walk-In Closet
- Garden Bath
Basement
- Exterior Basement Entry
- Crawl Space
- Basement Storage
Outdoor Features
- In Ground Pool
- Patio
- Front Porch
Schools
- Beverly Woods Elementary School
- Carmel Middle School
- South Mecklenburg High School
Utilities
- Central Air
- Heat Pump System
- Cable TV Available
Community Details
- Gleneagles Subdivision
- Mandatory home owners association
Listing and Financial Details
- Assessor Parcel Number 209-341-39
Ownership History
Purchase Details
Home Financials for this Owner
Home Financials are based on the most recent Mortgage that was taken out on this home.Purchase Details
Home Financials for this Owner
Home Financials are based on the most recent Mortgage that was taken out on this home.Purchase Details
Similar Homes in Charlotte, NC
Home Values in the Area
Average Home Value in this Area
Purchase History
| Date | Type | Sale Price | Title Company |
|---|---|---|---|
| Warranty Deed | $1,475,000 | Cardinal Title | |
| Warranty Deed | $970,000 | Master Title Agency Llc | |
| Deed | $404,000 | -- |
Mortgage History
| Date | Status | Loan Amount | Loan Type |
|---|---|---|---|
| Open | $153,000 | Credit Line Revolving | |
| Open | $1,070,000 | New Conventional | |
| Previous Owner | $776,000 | Adjustable Rate Mortgage/ARM | |
| Previous Owner | $550,000 | Stand Alone Refi Refinance Of Original Loan | |
| Previous Owner | $417,000 | New Conventional | |
| Previous Owner | $400,000 | Credit Line Revolving | |
| Previous Owner | $417,000 | New Conventional | |
| Previous Owner | $288,000 | Unknown |
Property History
| Date | Event | Price | Change | Sq Ft Price |
|---|---|---|---|---|
| 09/29/2023 09/29/23 | Sold | $1,475,000 | -1.6% | $229 / Sq Ft |
| 08/03/2023 08/03/23 | Price Changed | $1,499,000 | -6.3% | $233 / Sq Ft |
| 06/22/2023 06/22/23 | Price Changed | $1,600,000 | -5.9% | $249 / Sq Ft |
| 05/22/2023 05/22/23 | For Sale | $1,700,000 | +75.3% | $264 / Sq Ft |
| 04/26/2017 04/26/17 | Sold | $970,000 | -2.0% | $151 / Sq Ft |
| 03/26/2017 03/26/17 | Pending | -- | -- | -- |
| 03/13/2017 03/13/17 | For Sale | $990,000 | -- | $154 / Sq Ft |
Tax History Compared to Growth
Tax History
| Year | Tax Paid | Tax Assessment Tax Assessment Total Assessment is a certain percentage of the fair market value that is determined by local assessors to be the total taxable value of land and additions on the property. | Land | Improvement |
|---|---|---|---|---|
| 2023 | $10,470 | $1,318,100 | $250,000 | $1,068,100 |
| 2022 | $9,552 | $976,800 | $332,500 | $644,300 |
| 2021 | $9,541 | $976,800 | $332,500 | $644,300 |
| 2020 | $9,533 | $976,800 | $332,500 | $644,300 |
| 2019 | $9,518 | $976,800 | $332,500 | $644,300 |
| 2018 | $12,792 | $969,700 | $300,000 | $669,700 |
| 2017 | $12,615 | $969,700 | $300,000 | $669,700 |
| 2016 | $12,605 | $969,700 | $300,000 | $669,700 |
| 2015 | $12,594 | $969,700 | $300,000 | $669,700 |
| 2014 | $12,517 | $969,700 | $300,000 | $669,700 |
Agents Affiliated with this Home
-

Seller's Agent in 2023
Ashley McMillan
Dickens Mitchener & Associates Inc
(704) 575-2369
2 in this area
139 Total Sales
-

Buyer's Agent in 2023
Mary Helen Davis
Helen Adams Realty
(704) 641-4189
1 in this area
170 Total Sales
-
J
Seller's Agent in 2017
Jennifer Currie
Allen Tate Realtors
Map
Source: Canopy MLS (Canopy Realtor® Association)
MLS Number: 4033077
APN: 209-341-39
- 4129 Carnoustie Ln
- 7912 Baltusrol Ln
- 7528 Red Oak Ln
- 3819 Gleneagles Rd
- 4210 Pepperidge Dr
- 4208 Black Sycamore Dr
- 6538 Sharon Hills Rd
- 6546 Chestnut Grove Ln
- 4001 Carmel Acres Dr
- 6330 Saint Stephen Ln
- 6314 Saint Stephen Ln
- 2900 Heathstead Place Unit A
- 6914 Riesman Ln
- 3001 Heathstead Place
- 6003 Heath Valley Rd Unit B
- 4531 Montibello Dr
- 6013 Heath Valley Rd Unit A
- 3020 Heathstead Place Unit A
- 3109 Heathstead Place Unit 30D
- 4023 Alexandra Alley Dr
