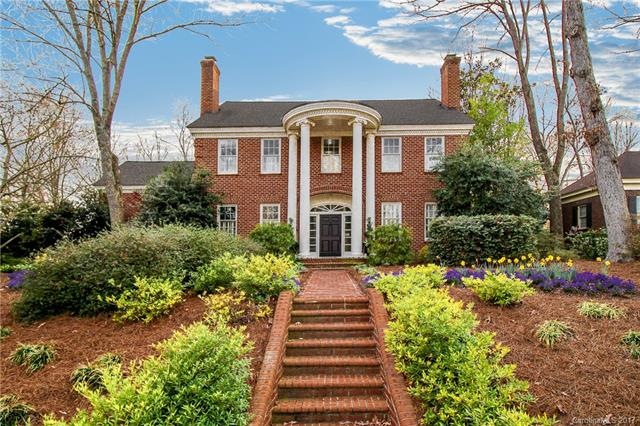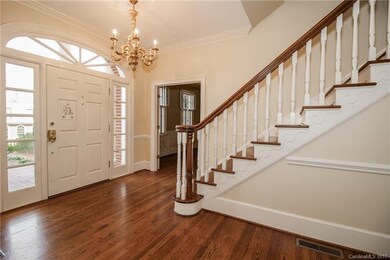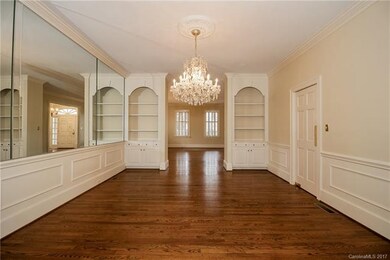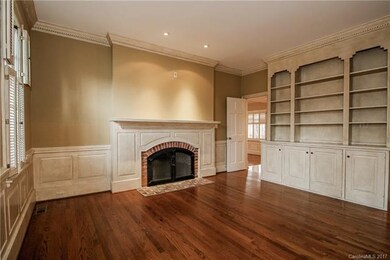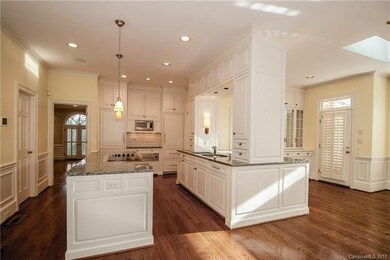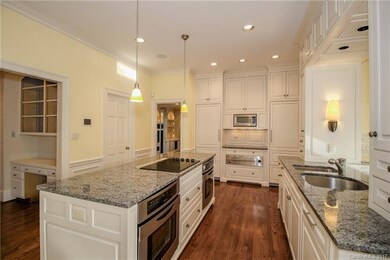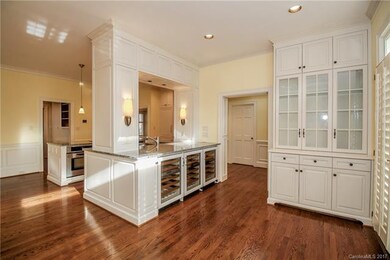
7036 Whitemarsh Ct Charlotte, NC 28210
Carmel NeighborhoodHighlights
- Whirlpool in Pool
- Marble Flooring
- Attic
- Beverly Woods Elementary Rated A-
- Transitional Architecture
- Fireplace
About This Home
As of September 2023Spacious 2 story brick in Southpark builty by Saussy Burbank - Over 6400 sq feet of multi use space for family living and gracious entertaining. Master suite down with casual kitchen - great for pool use or in-law suite. Hardwoods throughout home.
Last Agent to Sell the Property
Jennifer Currie
Allen Tate SouthPark License #255646

Home Details
Home Type
- Single Family
Year Built
- Built in 1983
Lot Details
- Irrigation
HOA Fees
- $50 Monthly HOA Fees
Parking
- Attached Garage
Home Design
- Transitional Architecture
Interior Spaces
- Fireplace
- Crawl Space
- Attic
Flooring
- Wood
- Marble
- Tile
Bedrooms and Bathrooms
- Walk-In Closet
Pool
- Whirlpool in Pool
- In Ground Pool
Community Details
- Gleneagles HOA
- Built by Saussy Burbank
Listing and Financial Details
- Assessor Parcel Number 209-341-39
Ownership History
Purchase Details
Home Financials for this Owner
Home Financials are based on the most recent Mortgage that was taken out on this home.Purchase Details
Home Financials for this Owner
Home Financials are based on the most recent Mortgage that was taken out on this home.Purchase Details
Map
Similar Homes in Charlotte, NC
Home Values in the Area
Average Home Value in this Area
Purchase History
| Date | Type | Sale Price | Title Company |
|---|---|---|---|
| Warranty Deed | $1,475,000 | Cardinal Title | |
| Warranty Deed | $970,000 | Master Title Agency Llc | |
| Deed | $404,000 | -- |
Mortgage History
| Date | Status | Loan Amount | Loan Type |
|---|---|---|---|
| Open | $153,000 | Credit Line Revolving | |
| Open | $1,070,000 | New Conventional | |
| Previous Owner | $776,000 | Adjustable Rate Mortgage/ARM | |
| Previous Owner | $550,000 | Stand Alone Refi Refinance Of Original Loan | |
| Previous Owner | $417,000 | New Conventional | |
| Previous Owner | $400,000 | Credit Line Revolving | |
| Previous Owner | $417,000 | New Conventional | |
| Previous Owner | $288,000 | Unknown |
Property History
| Date | Event | Price | Change | Sq Ft Price |
|---|---|---|---|---|
| 09/29/2023 09/29/23 | Sold | $1,475,000 | -1.6% | $229 / Sq Ft |
| 08/03/2023 08/03/23 | Price Changed | $1,499,000 | -6.3% | $233 / Sq Ft |
| 06/22/2023 06/22/23 | Price Changed | $1,600,000 | -5.9% | $249 / Sq Ft |
| 05/22/2023 05/22/23 | For Sale | $1,700,000 | +75.3% | $264 / Sq Ft |
| 04/26/2017 04/26/17 | Sold | $970,000 | -2.0% | $151 / Sq Ft |
| 03/26/2017 03/26/17 | Pending | -- | -- | -- |
| 03/13/2017 03/13/17 | For Sale | $990,000 | -- | $154 / Sq Ft |
Tax History
| Year | Tax Paid | Tax Assessment Tax Assessment Total Assessment is a certain percentage of the fair market value that is determined by local assessors to be the total taxable value of land and additions on the property. | Land | Improvement |
|---|---|---|---|---|
| 2023 | $10,470 | $1,318,100 | $250,000 | $1,068,100 |
| 2022 | $9,552 | $976,800 | $332,500 | $644,300 |
| 2021 | $9,541 | $976,800 | $332,500 | $644,300 |
| 2020 | $9,533 | $976,800 | $332,500 | $644,300 |
| 2019 | $9,518 | $976,800 | $332,500 | $644,300 |
| 2018 | $12,792 | $969,700 | $300,000 | $669,700 |
| 2017 | $12,615 | $969,700 | $300,000 | $669,700 |
| 2016 | $12,605 | $969,700 | $300,000 | $669,700 |
| 2015 | $12,594 | $969,700 | $300,000 | $669,700 |
| 2014 | $12,517 | $969,700 | $300,000 | $669,700 |
Source: Canopy MLS (Canopy Realtor® Association)
MLS Number: CAR3258279
APN: 209-341-39
- 4129 Carnoustie Ln
- 4234 Woodglen Ln
- 4360 Woodglen Ln
- 4351 Woodglen Ln
- 7912 Baltusrol Ln
- 6824 N Baltusrol Ln
- 3819 Gleneagles Rd
- 6510 Sharon Hills Rd
- 6516 Sharon Hills Rd
- 6538 Sharon Hills Rd
- 4001 Carmel Acres Dr
- 6804 Riesman Ln
- 5917 Saint John Ln
- 4501 Montibello Dr
- 3909 Black Sycamore Dr
- 6510 & 6516 Sharon Hills Rd
- 2900 Heathstead Place
- 2900 Heathstead Place Unit A
- 2900 Heathstead Place Unit H
- 6420 Saint John Ln
