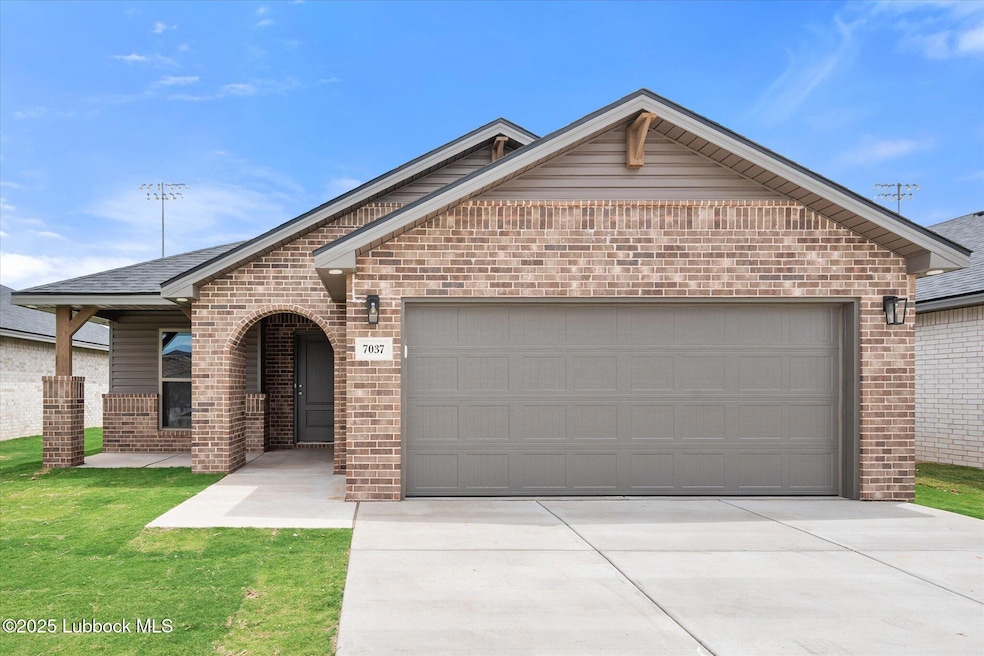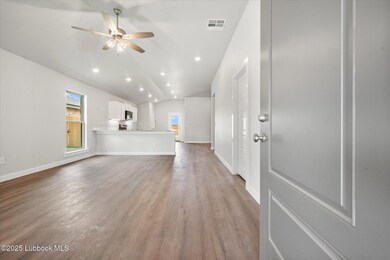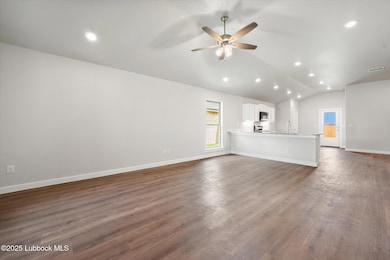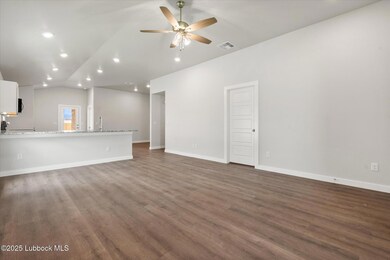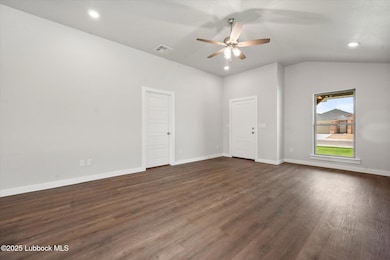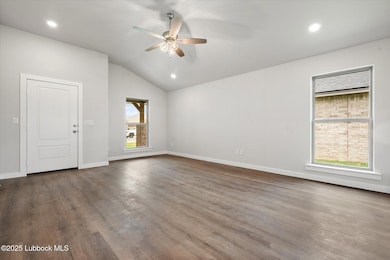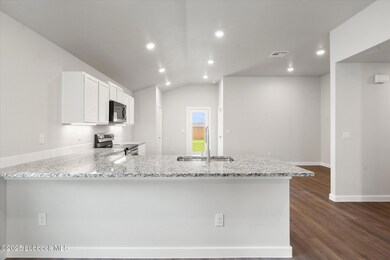
7037 8th St Lubbock, TX 79416
Westchester NeighborhoodEstimated payment $1,576/month
Highlights
- New Construction
- Granite Countertops
- Covered patio or porch
- North Ridge Elementary School Rated A
- No HOA
- Fenced Yard
About This Home
Summer Savings - Buy by July 15th to claim appliances and blinds OR $4K ADDITIONAL Flex Cash on top of the original $12K Flex Cash! This charming home features a classic brick exterior and a welcoming covered front entryway. Inside, luxury vinyl plank flooring flows through the open-concept kitchen, living, and dining areas. The kitchen shines with granite or quartz countertops, a spacious peninsula with bar seating, stainless steel appliances, and an enclosed pantry.The secluded master suite offers a large walk-in closet, while the covered back patio provides a peaceful retreat. Premium plumbing and lighting fixtures complete this thoughtfully designed home.
Home Details
Home Type
- Single Family
Year Built
- Built in 2025 | New Construction
Lot Details
- 6,435 Sq Ft Lot
- Fenced Yard
- Landscaped
- Front and Back Yard Sprinklers
Parking
- 2 Car Attached Garage
- Garage Door Opener
Home Design
- Brick Exterior Construction
- Slab Foundation
- Composition Roof
Interior Spaces
- 1,550 Sq Ft Home
- Ceiling Fan
- Living Room
- Dining Room
- Pull Down Stairs to Attic
Kitchen
- Free-Standing Electric Range
- Free-Standing Range
- Microwave
- Dishwasher
- Granite Countertops
- Disposal
Flooring
- Carpet
- Vinyl
Bedrooms and Bathrooms
- 3 Bedrooms
- En-Suite Bathroom
- Walk-In Closet
- 2 Full Bathrooms
Outdoor Features
- Covered patio or porch
Utilities
- Central Heating and Cooling System
- Heating System Uses Natural Gas
Community Details
- No Home Owners Association
Listing and Financial Details
- Assessor Parcel Number R352261
Map
Home Values in the Area
Average Home Value in this Area
Property History
| Date | Event | Price | Change | Sq Ft Price |
|---|---|---|---|---|
| 06/04/2025 06/04/25 | For Sale | $239,000 | -- | $154 / Sq Ft |
Similar Homes in Lubbock, TX
Source: Lubbock Association of REALTORS®
MLS Number: 202555758
