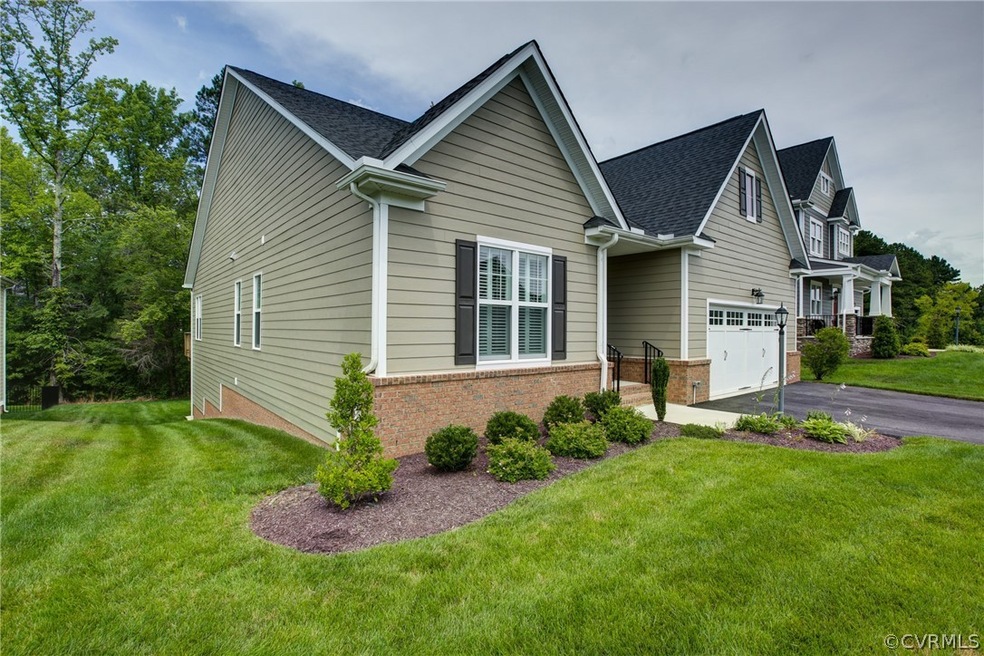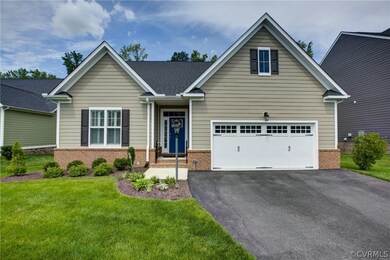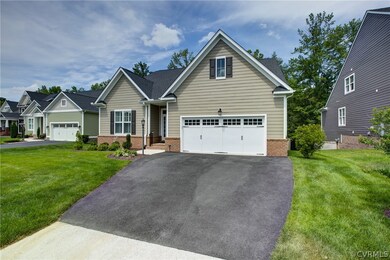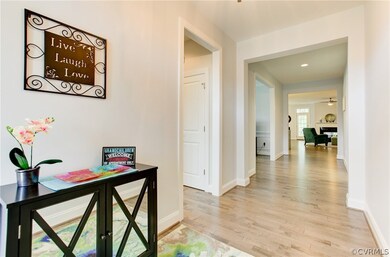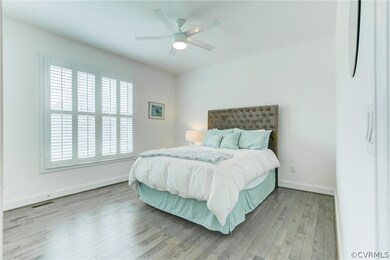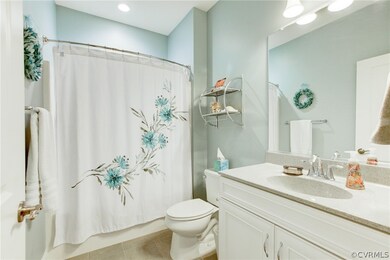
7037 Benhall Cir Glen Allen, VA 23059
Manakin-Sabot NeighborhoodHighlights
- Senior Community
- Wood Flooring
- Separate Formal Living Room
- Deck
- Main Floor Primary Bedroom
- Granite Countertops
About This Home
As of January 2020Gorgeous hard to find Corvallis floorplan on one of the best lots in Parkside Village. Less than 10 minutes to Innsbrook. Ready to move into today this spectacular 2 year old home has all of the updgrades already in place. Beautiful upgraded wood floors thru out the first floor! Large master suite with sitting area, huge walkin closet. Gorgeous master bath w/large shower and double granite vanity. Stunning kitchen with white and gray cabinetry, beautiful granite tops and top of the line appliances. Gas line has been run to stove for gas cooking if desired! Large granite kitchen island and Large Eat-In Area overlook the family room w/ double sided fireplace. Additional bdrm and bath as well as a den/office area and custom plantation shutters round out the first floor. The walkout basement features bedroom with full bath, flex space, recreation area and a huge storage area. Best of all this home features a large screened porch with 2 sided fireplace that overlooks a totally private rear lot. Oversized two car garage and tankless hot water heater. To build this home today would currently cost well over 600K! Why build? You must get in this home to appreciate!!
Last Agent to Sell the Property
Joyner Fine Properties License #0225160676 Listed on: 06/27/2019

Home Details
Home Type
- Single Family
Est. Annual Taxes
- $2,819
Year Built
- Built in 2017
HOA Fees
- $175 Monthly HOA Fees
Parking
- 2 Car Direct Access Garage
- Driveway
- Off-Street Parking
Home Design
- Frame Construction
- Shingle Roof
- HardiePlank Type
Interior Spaces
- 3,964 Sq Ft Home
- 2-Story Property
- Built-In Features
- Bookcases
- Ceiling Fan
- Recessed Lighting
- Gas Fireplace
- Separate Formal Living Room
- Screened Porch
Kitchen
- Dishwasher
- Kitchen Island
- Granite Countertops
- Disposal
Flooring
- Wood
- Carpet
- Tile
Bedrooms and Bathrooms
- 3 Bedrooms
- Primary Bedroom on Main
- En-Suite Primary Bedroom
- Walk-In Closet
- 3 Full Bathrooms
- Double Vanity
Partially Finished Basement
- Walk-Out Basement
- Basement Fills Entire Space Under The House
Schools
- Randolph Elementary School
- Goochland Middle School
- Goochland High School
Utilities
- Zoned Heating and Cooling
- Heat Pump System
- Tankless Water Heater
- Propane Water Heater
Additional Features
- Deck
- 8,712 Sq Ft Lot
Community Details
- Senior Community
- Parkside Village Subdivision
Listing and Financial Details
- Tax Lot 19
- Assessor Parcel Number 48-17-0-19-0
Ownership History
Purchase Details
Purchase Details
Purchase Details
Home Financials for this Owner
Home Financials are based on the most recent Mortgage that was taken out on this home.Purchase Details
Similar Homes in Glen Allen, VA
Home Values in the Area
Average Home Value in this Area
Purchase History
| Date | Type | Sale Price | Title Company |
|---|---|---|---|
| Bargain Sale Deed | $685,513 | Chicago Title | |
| Warranty Deed | $515,000 | Attorney | |
| Warranty Deed | $555,741 | Homeland Title & Escrow | |
| Special Warranty Deed | $607,500 | Attorney |
Mortgage History
| Date | Status | Loan Amount | Loan Type |
|---|---|---|---|
| Previous Owner | $99,000 | Credit Line Revolving | |
| Previous Owner | $350,000 | Adjustable Rate Mortgage/ARM |
Property History
| Date | Event | Price | Change | Sq Ft Price |
|---|---|---|---|---|
| 01/09/2020 01/09/20 | Sold | $515,000 | -1.0% | $130 / Sq Ft |
| 09/25/2019 09/25/19 | Pending | -- | -- | -- |
| 09/06/2019 09/06/19 | Price Changed | $519,950 | -1.7% | $131 / Sq Ft |
| 08/22/2019 08/22/19 | Price Changed | $529,000 | -1.1% | $133 / Sq Ft |
| 07/25/2019 07/25/19 | Price Changed | $535,000 | -2.7% | $135 / Sq Ft |
| 06/27/2019 06/27/19 | For Sale | $550,000 | -1.0% | $139 / Sq Ft |
| 08/10/2017 08/10/17 | Sold | $555,741 | +42.9% | $267 / Sq Ft |
| 03/14/2017 03/14/17 | Pending | -- | -- | -- |
| 03/14/2017 03/14/17 | For Sale | $388,900 | -- | $187 / Sq Ft |
Tax History Compared to Growth
Tax History
| Year | Tax Paid | Tax Assessment Tax Assessment Total Assessment is a certain percentage of the fair market value that is determined by local assessors to be the total taxable value of land and additions on the property. | Land | Improvement |
|---|---|---|---|---|
| 2025 | $3,811 | $719,100 | $153,900 | $565,200 |
| 2024 | $3,497 | $659,800 | $149,200 | $510,600 |
| 2023 | $3,491 | $658,600 | $143,000 | $515,600 |
| 2022 | $3,246 | $612,400 | $130,000 | $482,400 |
| 2021 | $3,147 | $593,800 | $125,000 | $468,800 |
| 2020 | $2,940 | $573,000 | $120,000 | $453,000 |
| 2019 | $2,940 | $554,700 | $110,000 | $444,700 |
| 2018 | $2,819 | $531,900 | $110,000 | $421,900 |
| 2017 | $425 | $100,000 | $100,000 | $0 |
| 2016 | $425 | $100,000 | $100,000 | $0 |
Agents Affiliated with this Home
-
John Daylor

Seller's Agent in 2020
John Daylor
Joyner Fine Properties
(804) 347-1122
30 in this area
345 Total Sales
-
Nina Newton

Buyer's Agent in 2020
Nina Newton
Shaheen Ruth Martin & Fonville
(804) 334-6849
4 in this area
37 Total Sales
-
Josh Goldschmidt

Seller's Agent in 2017
Josh Goldschmidt
Eagle Realty of Virginia
(804) 741-4663
2 Total Sales
-
Mahood Fonville

Buyer's Agent in 2017
Mahood Fonville
Shaheen Ruth Martin & Fonville
(804) 389-3636
13 in this area
174 Total Sales
Map
Source: Central Virginia Regional MLS
MLS Number: 1920909
APN: 48-17-19
- 7025 Benhall Cir
- 7009 Benhall Cir
- 7184 Yare St
- 12309 Hardwick Ct
- 12313 Haybrook Ln
- 12418 Morgans Glen Cir
- 12410 Creek Mill Ct
- 12640 Lizfield Way
- 12724 Redfield Ln
- 12016 Kershaw Ct
- 12313 Old Greenway Ct
- 11904 Lerade Ct
- 5400 Fuller Dr
- 12204 Heatherford Place
- 14357 Western Riders Ln
- 5905 Herrick Place
- 15368 W Fork Dr
- 5525 Barnsley Terrace
- 1793 Three Chopt Rd
- Linden Terrace Plan at Sweetspire
