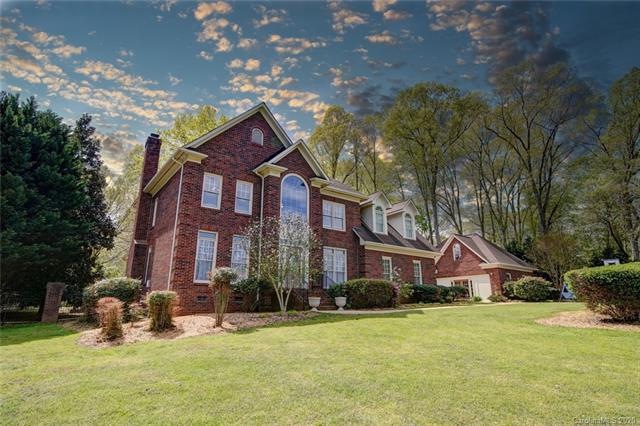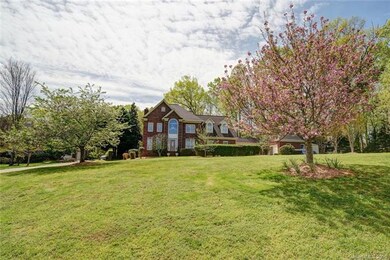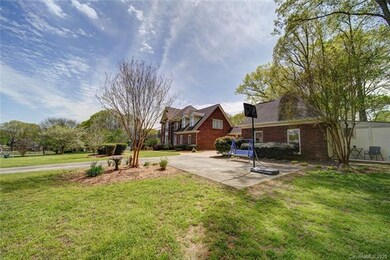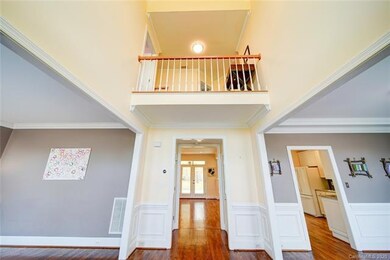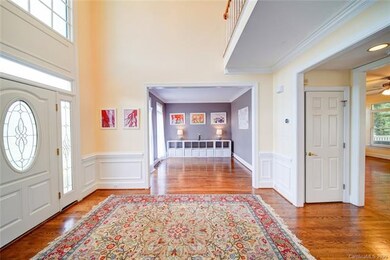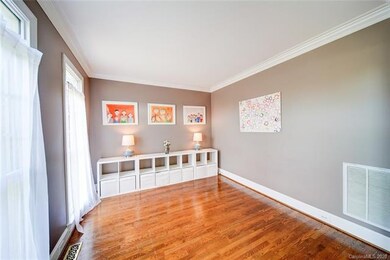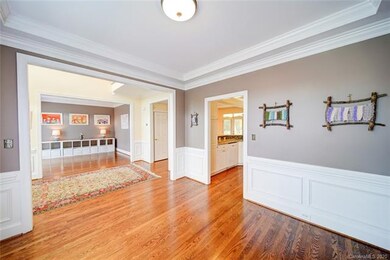
7037 High Vista Ct Unit 37 Matthews, NC 28104
Estimated Value: $877,000 - $1,121,000
Highlights
- Colonial Architecture
- Wood Flooring
- Garden Bath
- Weddington Elementary School Rated A
- Terrace
- Many Trees
About This Home
As of July 2020BACK ON THE MARKET. Buyer had unforeseen personal issue. Welcome home to this stunning all brick home with separate detached second living quarters. Main level has a living room and separate family room as well as a formal dining room and den/office. Large kitchen with breakfast space is open to living room and has granite counters, white cabinets and gas cooktop. Lots of room to roam in the park like backyard with covered terrace and extended patio. Four bedrooms/3 baths, all on 2nd level in main house. Master and one secondary bedroom has ensuite bathroom. Detached 2nd living quarters with private entrance for guests or multigenerational living, has open concept living room/kitchen, a full bath and bedroom and a flex room with laundry hookups. Perfect home and move in ready. NOTE: Garage was converted to a family room in main house. Second living space was built to be easily converted to garage.
Last Agent to Sell the Property
Helen Adams Realty License #275671 Listed on: 04/01/2020

Home Details
Home Type
- Single Family
Year Built
- Built in 1995
Lot Details
- 0.98
HOA Fees
- $16 Monthly HOA Fees
Home Design
- Colonial Architecture
Interior Spaces
- Gas Log Fireplace
- Insulated Windows
- Crawl Space
- Pull Down Stairs to Attic
- Oven
Flooring
- Wood
- Tile
Bedrooms and Bathrooms
- Garden Bath
Additional Features
- Terrace
- Many Trees
- Septic Tank
Community Details
- High View Estates HOA, Phone Number (704) 661-6297
Listing and Financial Details
- Assessor Parcel Number 06-069-217
Ownership History
Purchase Details
Home Financials for this Owner
Home Financials are based on the most recent Mortgage that was taken out on this home.Purchase Details
Home Financials for this Owner
Home Financials are based on the most recent Mortgage that was taken out on this home.Purchase Details
Home Financials for this Owner
Home Financials are based on the most recent Mortgage that was taken out on this home.Purchase Details
Purchase Details
Similar Homes in Matthews, NC
Home Values in the Area
Average Home Value in this Area
Purchase History
| Date | Buyer | Sale Price | Title Company |
|---|---|---|---|
| Shouldis Gary R | $510,000 | None Available | |
| Morgan Brian C | $510,000 | Master Title Agency | |
| Shouldis Gary R | $430,000 | Attorney | |
| Langley Gloria | -- | None Available | |
| Federal Home Loan Mortgage Corporation | $332,500 | None Available |
Mortgage History
| Date | Status | Borrower | Loan Amount |
|---|---|---|---|
| Open | Morgan Brian C | $65,000 | |
| Open | Morgan Brian C | $494,200 | |
| Closed | Morgan Brian C | $484,500 | |
| Previous Owner | Shouldis Gary R | $408,500 | |
| Previous Owner | Spivak Scott A | $152,333 | |
| Previous Owner | Spivak Scott A | $79,400 | |
| Previous Owner | Spivak Scott A | $317,600 | |
| Previous Owner | Spivak Scott A | $163,000 |
Property History
| Date | Event | Price | Change | Sq Ft Price |
|---|---|---|---|---|
| 07/13/2020 07/13/20 | Sold | $510,000 | -2.9% | $150 / Sq Ft |
| 05/17/2020 05/17/20 | Pending | -- | -- | -- |
| 05/12/2020 05/12/20 | For Sale | $525,000 | 0.0% | $154 / Sq Ft |
| 05/09/2020 05/09/20 | Pending | -- | -- | -- |
| 04/01/2020 04/01/20 | For Sale | $525,000 | -- | $154 / Sq Ft |
Tax History Compared to Growth
Tax History
| Year | Tax Paid | Tax Assessment Tax Assessment Total Assessment is a certain percentage of the fair market value that is determined by local assessors to be the total taxable value of land and additions on the property. | Land | Improvement |
|---|---|---|---|---|
| 2024 | $3,593 | $510,000 | $94,700 | $415,300 |
| 2023 | $3,228 | $510,000 | $94,700 | $415,300 |
| 2022 | $3,244 | $510,000 | $94,700 | $415,300 |
| 2021 | $3,244 | $510,000 | $94,700 | $415,300 |
| 2020 | $2,545 | $348,220 | $66,120 | $282,100 |
| 2019 | $2,726 | $348,220 | $66,120 | $282,100 |
| 2018 | $0 | $348,220 | $66,120 | $282,100 |
| 2017 | $2,719 | $348,200 | $66,100 | $282,100 |
| 2016 | $2,669 | $348,220 | $66,120 | $282,100 |
| 2015 | $2,704 | $348,220 | $66,120 | $282,100 |
| 2014 | $2,602 | $380,410 | $79,550 | $300,860 |
Agents Affiliated with this Home
-
Connie Lowry
C
Seller's Agent in 2020
Connie Lowry
Helen Adams Realty
(704) 998-1091
11 Total Sales
-
Kevin Tyson

Buyer's Agent in 2020
Kevin Tyson
ALBRICK
(980) 474-9068
10 Total Sales
Map
Source: Canopy MLS (Canopy Realtor® Association)
MLS Number: CAR3607043
APN: 06-069-217
- 6024 Highview Rd
- 102 Antioch Plantation Rd Unit 18
- 4816 Antioch Church Rd
- 3324 Greenhurst Dr
- 3706 Song Sparrow Dr
- 2683 Beulah Church Rd
- 2027 Brook View Ct
- 2031 Brook View Ct
- 105 Prairie Rose Ct
- 7255 Orchard Ridge Dr Unit 36
- 308 Hollister Estates Dr
- 7620 Caspian Dr
- 509 Pine Needle Ct
- 500 Chicory Cir
- 405 Five Leaf Ln
- 7906 Skye Lochs Dr
- 7117 Cobble Creek Dr
- 5033 Waxhaw Indian Trail Rd
- 2013 Garden View Ln
- 1004 Princesa Dr
- 7037 High Vista Ct
- 7037 High Vista Ct Unit 37
- 7021 High Vista Ct
- 2321 Wedgewood Dr
- 2239 Wedgewood Dr
- 2329 Wedgewood Dr Unit 38
- 7005 High Vista Ct
- 7032 High Vista Ct
- 7000 High Vista Ct
- 2337 Wedgewood Dr
- 2313 Wedgewood Dr
- 7016 High Vista Ct
- 9020 Ranchview Ct
- 2305 Wedgewood Dr
- 9028 Ranchview Ct
- 2324 Wedgewood Dr
- 6122 Highview Rd
- 6130 Highview Rd
- 7011 Valleyview Ct
- 2353 Wedgewood Dr
