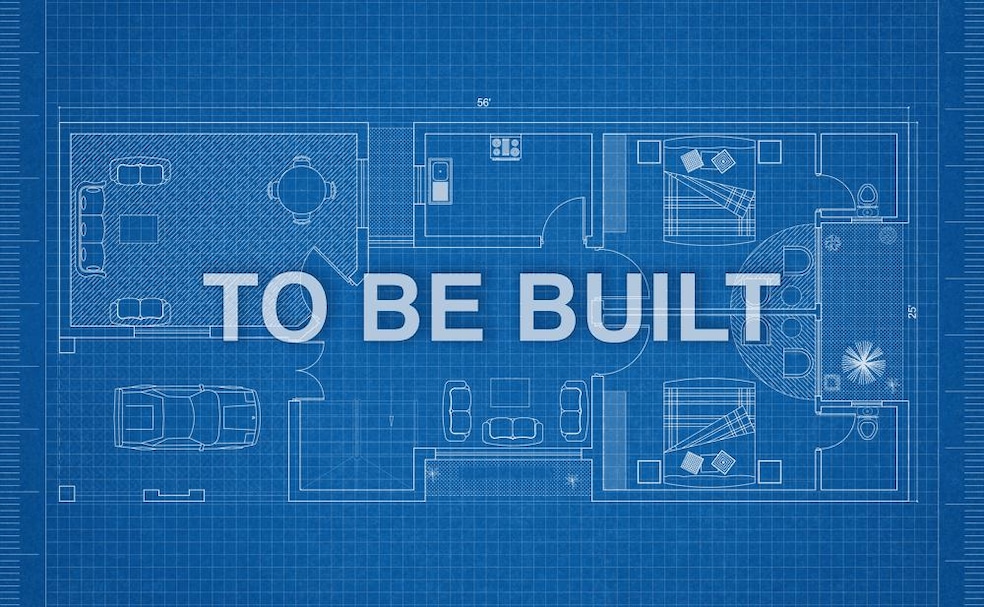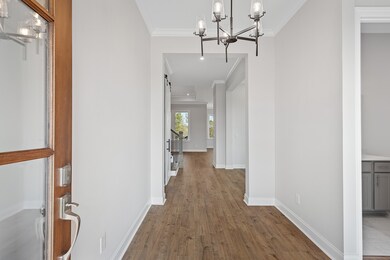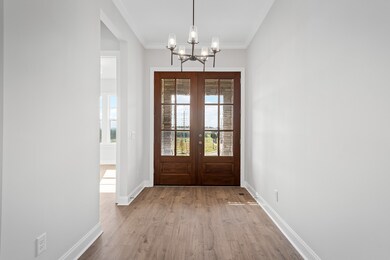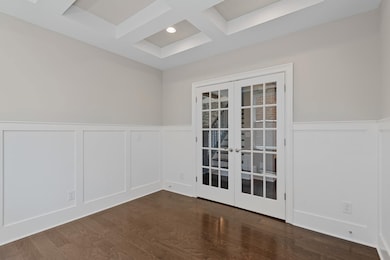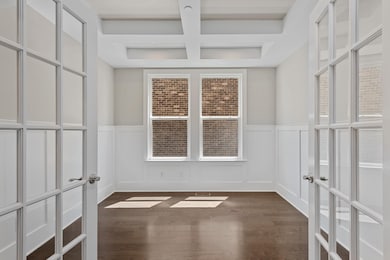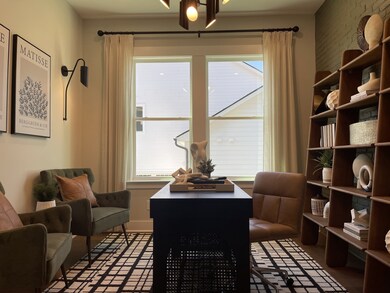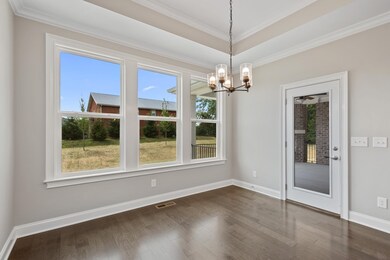
7039 Starnes Creek Blvd Franklin, TN 37064
Central Franklin NeighborhoodHighlights
- Wood Flooring
- Covered Patio or Porch
- Cooling Available
- Franklin Elementary School Rated A
- Walk-In Closet
- Tankless Water Heater
About This Home
As of January 2025Final Opportunities in Current Phase! Brand New Construction, FLAT LOT! Reputable Drees Home boasting 5 bedrooms for under $1.2 IN Williamson County! This Marshall plan will not disappoint. Create special memories in your modern kitchen & enjoy your expansive outdoor living space. THIS HOME IS "TO BE BUILT". This listing is for a Marshall plan with 3-car side entry garage on a third acre premium lot. Another plan may be selected for this lot. This home is made for your lifestyle and includes the Drees Homes signature Family Ready Room. Beautiful, Smart & Classic. This 5 bedroom, 5 and a half bath home has plenty of space for your family & guests. Model home, open daily in Starnes Creek. This home is "To Be Built" Build any of our 10 great plans on this lot. Ask about our incentives using our preferred lender.
Last Agent to Sell the Property
Drees Homes Brokerage Phone: 6159240216 License #333183 Listed on: 04/05/2024
Home Details
Home Type
- Single Family
Est. Annual Taxes
- $6,800
Year Built
- Built in 2024
Lot Details
- 0.3 Acre Lot
- Lot Dimensions are 90x150
- Level Lot
HOA Fees
- $117 Monthly HOA Fees
Parking
- 3 Car Garage
Home Design
- Brick Exterior Construction
- Shingle Roof
- Stone Siding
Interior Spaces
- 3,535 Sq Ft Home
- Property has 2 Levels
- Gas Fireplace
- Living Room with Fireplace
- Storage
- Crawl Space
Kitchen
- Microwave
- Dishwasher
- Disposal
Flooring
- Wood
- Laminate
Bedrooms and Bathrooms
- 5 Bedrooms | 2 Main Level Bedrooms
- Walk-In Closet
Home Security
- Smart Lights or Controls
- Smart Locks
- Smart Thermostat
Outdoor Features
- Covered Patio or Porch
Schools
- College Grove Elementary School
- Fred J Page Middle School
- Fred J Page High School
Utilities
- Cooling Available
- Floor Furnace
- Underground Utilities
- Tankless Water Heater
- STEP System includes septic tank and pump
- High Speed Internet
- Cable TV Available
Community Details
- $350 One-Time Secondary Association Fee
- Starnes Creek Subdivision
Listing and Financial Details
- Tax Lot 213
Similar Homes in Franklin, TN
Home Values in the Area
Average Home Value in this Area
Property History
| Date | Event | Price | Change | Sq Ft Price |
|---|---|---|---|---|
| 01/08/2025 01/08/25 | Sold | $1,244,580 | -0.3% | $352 / Sq Ft |
| 08/31/2024 08/31/24 | Price Changed | $1,248,080 | +5.1% | $353 / Sq Ft |
| 04/05/2024 04/05/24 | Pending | -- | -- | -- |
| 04/05/2024 04/05/24 | For Sale | $1,187,400 | -- | $336 / Sq Ft |
Tax History Compared to Growth
Agents Affiliated with this Home
-
Kelly Lorio

Seller's Agent in 2025
Kelly Lorio
Drees Homes
(615) 371-9750
10 in this area
122 Total Sales
-
Lisa Dunaway

Buyer's Agent in 2025
Lisa Dunaway
Pilkerton Realtors
(615) 397-7261
1 in this area
72 Total Sales
-
Leif Pilkerton

Buyer Co-Listing Agent in 2025
Leif Pilkerton
Pilkerton Realtors
(615) 509-9525
1 in this area
74 Total Sales
Map
Source: Realtracs
MLS Number: 2639562
- 1022 Conar St
- 9006 Headwaters Dr
- 2054 Township Dr
- 2008 Eliot Rd
- 3008 Eliot Rd
- 7224 Murrel Dr
- 2026 Eliot Rd
- 2009 Landry Place
- 5850 Branta Dr
- 1315 Robin Hill Rd
- 1303 Chickering Dr Unit 102
- 5521 Duquette Dr
- 5517 Dana Ln
- 617 Edgewood Blvd
- 430 Green Acres Dr
- 1204 Brookwood Ave
- 422 Battle Ave
- 416 Battle Ave
- 1319 W Main St Unit 108
- 417 Battle Ave
