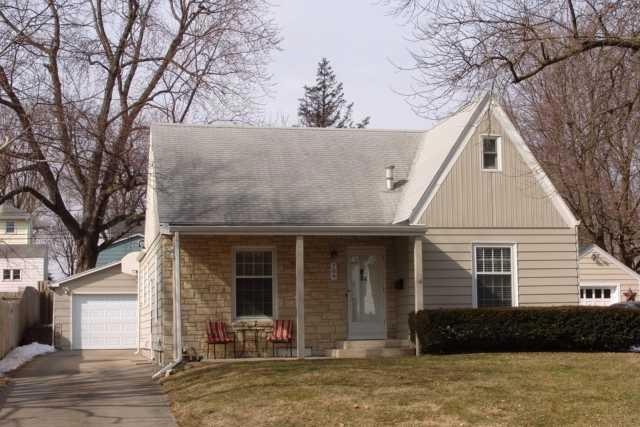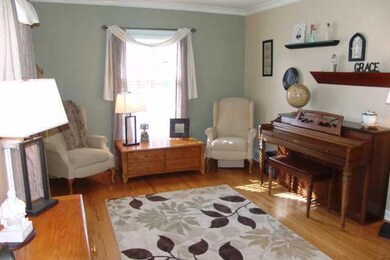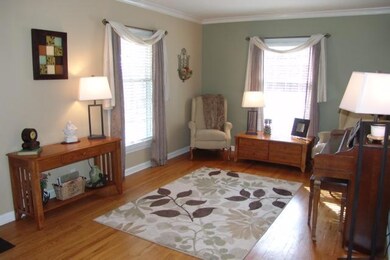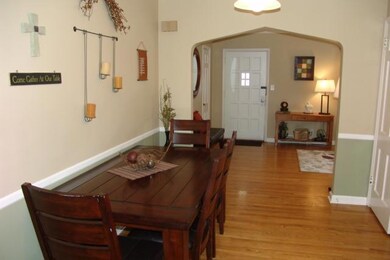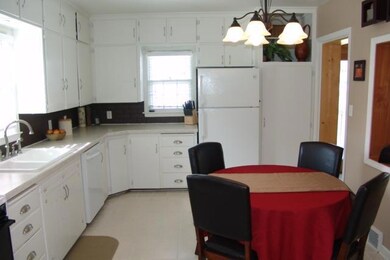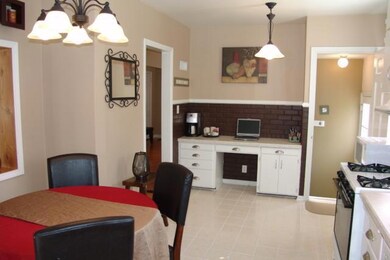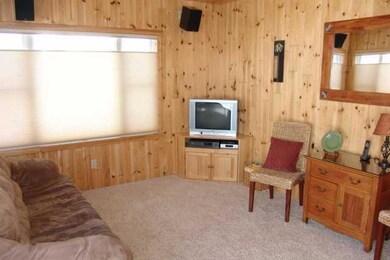
704 10th St West Des Moines, IA 50265
Highlights
- Wood Flooring
- Formal Dining Room
- Eat-In Kitchen
- Valley High School Rated A
- Shades
- Forced Air Heating and Cooling System
About This Home
As of September 2023What an amazing home! Absolutely pristine! Impeccably decorated & updated t/o. HUGE MSTR STE w/separate sitting/TV area, beautifully tiled bath & walk-in closet. (Don't miss the additional storage areas upstairs). The 1st flr is home to living rm, formal dining rm w/built-in corner hutches, very LARGE eat-in kitchen w/planning desk, ample cabinet & counter top space. All of the appliances to stay, including washer & dryer. The airy sun room is a wonderful 1st flr family rm. The finished basement offers a large but cozy family/theater rm w/gas log fireplace & 3/4 bath perfect for guests. Enjoy your summer evenings either on your front porch or on your BIG deck in the backyard complete w/swing set. 2 car garage + storage shed. Sq ftg per the 2009 appraisal. Too many updates & improvements to list, including furnace, A/C & water heater. Please see attachment for full details & don't forget to click on the Visual Tour. Close to DART, shopping, parks, churches, I-235, bike trails & more!
Last Agent to Sell the Property
Kim and David White
RE/MAX Concepts Listed on: 02/20/2012
Home Details
Home Type
- Single Family
Est. Annual Taxes
- $2,634
Year Built
- Built in 1941
Lot Details
- 9,600 Sq Ft Lot
- Lot Dimensions are 60x160
Home Design
- Block Foundation
- Asphalt Shingled Roof
- Metal Siding
- Cement Board or Planked
Interior Spaces
- 1,525 Sq Ft Home
- 1.5-Story Property
- Screen For Fireplace
- Shades
- Drapes & Rods
- Formal Dining Room
- Fire and Smoke Detector
- Finished Basement
Kitchen
- Eat-In Kitchen
- Stove
- Dishwasher
Flooring
- Wood
- Carpet
- Tile
Bedrooms and Bathrooms
Laundry
- Dryer
- Washer
Parking
- 2 Car Detached Garage
- Driveway
Utilities
- Forced Air Heating and Cooling System
Listing and Financial Details
- Assessor Parcel Number 32001193000000
Ownership History
Purchase Details
Home Financials for this Owner
Home Financials are based on the most recent Mortgage that was taken out on this home.Purchase Details
Home Financials for this Owner
Home Financials are based on the most recent Mortgage that was taken out on this home.Purchase Details
Home Financials for this Owner
Home Financials are based on the most recent Mortgage that was taken out on this home.Similar Homes in West Des Moines, IA
Home Values in the Area
Average Home Value in this Area
Purchase History
| Date | Type | Sale Price | Title Company |
|---|---|---|---|
| Warranty Deed | $285,000 | None Listed On Document | |
| Warranty Deed | $161,000 | None Available | |
| Warranty Deed | $103,000 | -- |
Mortgage History
| Date | Status | Loan Amount | Loan Type |
|---|---|---|---|
| Open | $256,410 | New Conventional | |
| Previous Owner | $159,089 | VA | |
| Previous Owner | $86,000 | New Conventional | |
| Previous Owner | $15,000 | Unknown | |
| Previous Owner | $103,447 | FHA |
Property History
| Date | Event | Price | Change | Sq Ft Price |
|---|---|---|---|---|
| 09/15/2023 09/15/23 | Sold | $284,900 | 0.0% | $187 / Sq Ft |
| 07/17/2023 07/17/23 | Pending | -- | -- | -- |
| 07/14/2023 07/14/23 | For Sale | $284,900 | +76.4% | $187 / Sq Ft |
| 04/20/2012 04/20/12 | Sold | $161,500 | -2.1% | $106 / Sq Ft |
| 03/21/2012 03/21/12 | Pending | -- | -- | -- |
| 02/20/2012 02/20/12 | For Sale | $165,000 | -- | $108 / Sq Ft |
Tax History Compared to Growth
Tax History
| Year | Tax Paid | Tax Assessment Tax Assessment Total Assessment is a certain percentage of the fair market value that is determined by local assessors to be the total taxable value of land and additions on the property. | Land | Improvement |
|---|---|---|---|---|
| 2024 | $3,730 | $254,400 | $62,400 | $192,000 |
| 2023 | $3,836 | $254,400 | $62,400 | $192,000 |
| 2022 | $3,788 | $210,900 | $53,800 | $157,100 |
| 2021 | $3,610 | $210,900 | $53,800 | $157,100 |
| 2020 | $3,550 | $191,900 | $48,900 | $143,000 |
| 2019 | $3,280 | $191,900 | $48,900 | $143,000 |
| 2018 | $3,282 | $171,900 | $42,900 | $129,000 |
| 2017 | $3,118 | $171,900 | $42,900 | $129,000 |
| 2016 | $3,044 | $159,300 | $39,400 | $119,900 |
| 2015 | $3,044 | $159,300 | $39,400 | $119,900 |
| 2014 | $2,776 | $149,200 | $36,400 | $112,800 |
Agents Affiliated with this Home
-

Seller's Agent in 2023
Ashley Rebik
LPT Realty, LLC
(641) 521-8424
5 in this area
156 Total Sales
-

Buyer's Agent in 2023
Michael Madden
Madden Realty
(515) 971-2355
1 in this area
51 Total Sales
-
K
Seller's Agent in 2012
Kim and David White
RE/MAX
-
K
Seller Co-Listing Agent in 2012
Kim white
RE/MAX
(515) 221-9578
24 in this area
131 Total Sales
-

Buyer's Agent in 2012
Sheila Thomas
Iowa Realty Mills Crossing
(515) 707-3378
16 in this area
62 Total Sales
Map
Source: Des Moines Area Association of REALTORS®
MLS Number: 396383
APN: 320-01193000000
